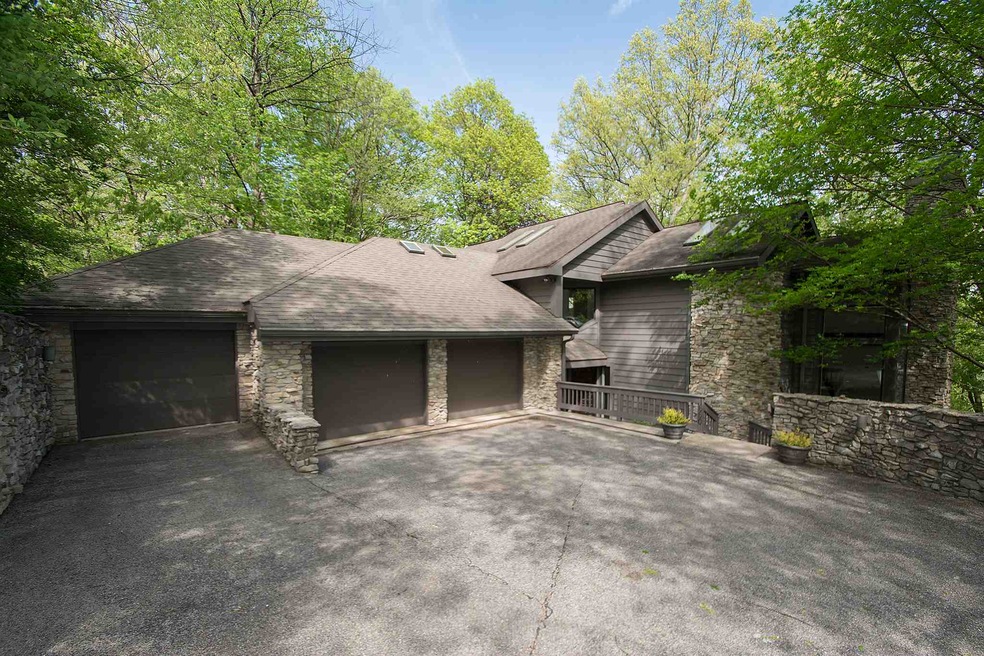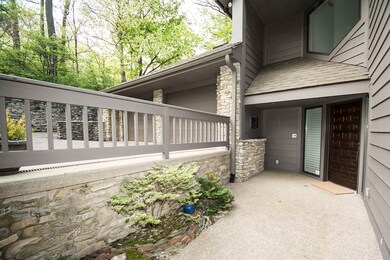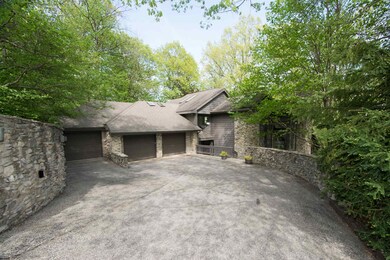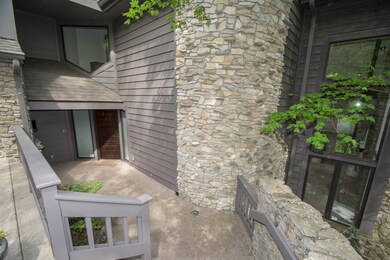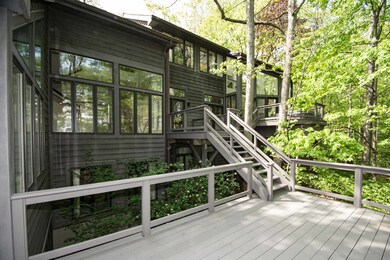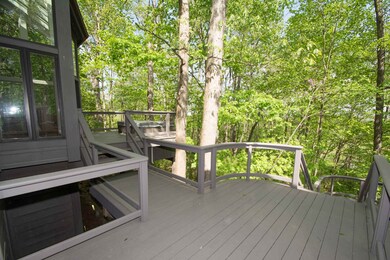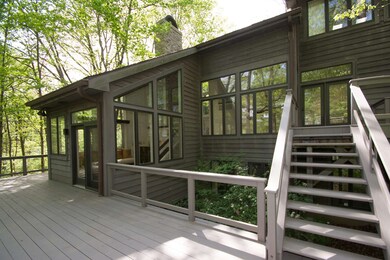
1660 Happy Hollow Rd West Lafayette, IN 47906
Estimated Value: $699,000 - $905,039
Highlights
- Spa
- Open Floorplan
- Contemporary Architecture
- West Lafayette Elementary School Rated A+
- Heavily Wooded Lot
- Vaulted Ceiling
About This Home
As of November 2019Spectacular one owner custom home designed by Wick Rimert and built by Don Martin and his crew of Old Order German Baptist Craftsmen. Fabulous views from every room, it's hard to believe that you are in the center of town. It is like living in a tree house with total privacy. Natural passive solar heating from the sun, the house was positioned to take into account of the seasons and the sun. If you love nature, you will love this exquisite home viewing bald eagles, wild turkeys, deer, red fox and several species of birds. Zinn kitchen has a trim piece that was originally a door frame from Morocco, the kitchen soffit is hand painted to match the fabric on the counter stool and chairs. This is just one of the many unique and fine features of this home. This home shows like a beautiful piece of artwork.
Last Agent to Sell the Property
Olga Jeffares
F.C. Tucker/Shook Listed on: 03/05/2019

Last Buyer's Agent
Olga Jeffares
F.C. Tucker/Shook Listed on: 03/05/2019

Home Details
Home Type
- Single Family
Est. Annual Taxes
- $8,343
Year Built
- Built in 1988
Lot Details
- 0.53 Acre Lot
- Lot Dimensions are 120x193
- Backs to Open Ground
- Landscaped
- Irregular Lot
- Lot Has A Rolling Slope
- Heavily Wooded Lot
Parking
- 3 Car Attached Garage
- Garage Door Opener
Home Design
- Contemporary Architecture
- Poured Concrete
- Asphalt Roof
- Wood Siding
- Stone Exterior Construction
Interior Spaces
- 2-Story Property
- Open Floorplan
- Wet Bar
- Central Vacuum
- Built-in Bookshelves
- Built-In Features
- Beamed Ceilings
- Vaulted Ceiling
- Skylights
- Gas Log Fireplace
- Double Pane Windows
- Entrance Foyer
- Living Room with Fireplace
- Formal Dining Room
Kitchen
- Eat-In Kitchen
- Breakfast Bar
- Electric Oven or Range
- Kitchen Island
- Solid Surface Countertops
- Disposal
Flooring
- Carpet
- Tile
Bedrooms and Bathrooms
- 3 Bedrooms
- Cedar Closet
- Walk-In Closet
- Double Vanity
- Bathtub With Separate Shower Stall
- Garden Bath
Laundry
- Laundry on main level
- Electric Dryer Hookup
Finished Basement
- 1 Bathroom in Basement
- 2 Bedrooms in Basement
- Crawl Space
- Natural lighting in basement
Schools
- Happy Hollow/Cumberland Elementary School
- West Lafayette Middle School
- West Lafayette High School
Utilities
- Forced Air Heating and Cooling System
- Heating System Uses Gas
- Cable TV Available
Additional Features
- Energy-Efficient Windows
- Spa
- Suburban Location
Community Details
- Happy Hollow Heights Subdivision
Listing and Financial Details
- Assessor Parcel Number 79-07-17-177-014.000-026
Ownership History
Purchase Details
Home Financials for this Owner
Home Financials are based on the most recent Mortgage that was taken out on this home.Similar Homes in West Lafayette, IN
Home Values in the Area
Average Home Value in this Area
Purchase History
| Date | Buyer | Sale Price | Title Company |
|---|---|---|---|
| Vargas Andres J | -- | None Available |
Mortgage History
| Date | Status | Borrower | Loan Amount |
|---|---|---|---|
| Open | Vargas Andres J | $100,000 | |
| Closed | Vargas Andres J | $100,000 | |
| Previous Owner | Lord Ji Maurice P | $502,850 |
Property History
| Date | Event | Price | Change | Sq Ft Price |
|---|---|---|---|---|
| 11/15/2019 11/15/19 | Sold | $583,000 | -10.3% | $124 / Sq Ft |
| 10/09/2019 10/09/19 | Pending | -- | -- | -- |
| 07/22/2019 07/22/19 | Price Changed | $650,000 | -7.1% | $138 / Sq Ft |
| 03/05/2019 03/05/19 | For Sale | $699,900 | -- | $149 / Sq Ft |
Tax History Compared to Growth
Tax History
| Year | Tax Paid | Tax Assessment Tax Assessment Total Assessment is a certain percentage of the fair market value that is determined by local assessors to be the total taxable value of land and additions on the property. | Land | Improvement |
|---|---|---|---|---|
| 2024 | $9,670 | $798,600 | $105,400 | $693,200 |
| 2023 | $9,670 | $949,000 | $105,400 | $843,600 |
| 2022 | $8,092 | $779,600 | $54,000 | $725,600 |
| 2021 | $7,599 | $733,600 | $54,000 | $679,600 |
| 2020 | $8,662 | $706,100 | $54,000 | $652,100 |
| 2019 | $8,674 | $706,100 | $54,000 | $652,100 |
| 2018 | $8,599 | $700,300 | $49,900 | $650,400 |
| 2017 | $8,343 | $680,200 | $49,900 | $630,300 |
| 2016 | $8,213 | $670,900 | $49,900 | $621,000 |
| 2014 | $7,770 | $646,900 | $49,900 | $597,000 |
| 2013 | $7,735 | $644,300 | $50,000 | $594,300 |
Agents Affiliated with this Home
-

Seller's Agent in 2019
Olga Jeffares
F.C. Tucker/Shook
(765) 463-2943
Map
Source: Indiana Regional MLS
MLS Number: 201907548
APN: 79-07-17-177-014.000-026
- 124 Sumac Dr
- 400 Catherwood Dr Unit 4
- 372 Pawnee Dr
- 1044 Happy Hollow Rd
- 266 E Sunset Ln
- 1411 N Salisbury St
- 212 Pawnee Dr
- 312 Highland Dr
- 1500 N Grant St
- 204 Dehart St
- 502 Hillcrest Rd
- 139 E Navajo St
- 116 Arrowhead Dr
- 142 Knox Dr
- 135 Knox Dr
- 2204 Miami Trail
- 2200 Miami Trail
- 104 Mohawk Ln
- 124 Knox Dr
- 701 Carrolton Blvd
- 1660 Happy Hollow Rd
- 1700 Happy Hollow Rd
- 186 Sumac Dr
- 1524 Happy Hollow Rd
- 1694 Fernleaf Dr
- 180 Sumac Dr
- 1712 Fernleaf Dr
- 1700 N River Rd
- 1730 N River Rd
- 1716 Fernleaf Dr
- 1520 Happy Hollow Rd
- 106 Sumac Dr
- 1680 N River Rd
- 339 Fernleaf Dr
- 1722 Fernleaf Dr
- 1790 N River Rd
- 1650 N River Rd
- 1707 Fernleaf Dr
- 1728 Fernleaf Dr
- 112 Sumac Dr
