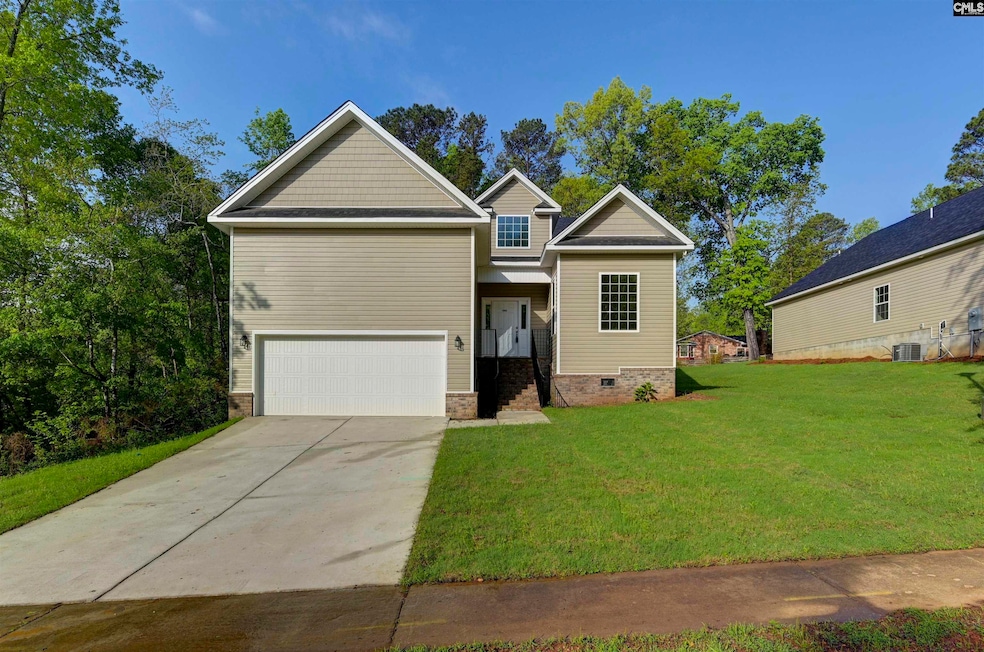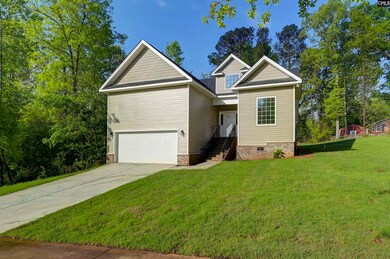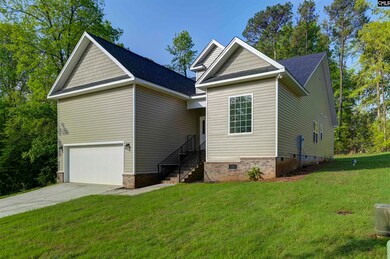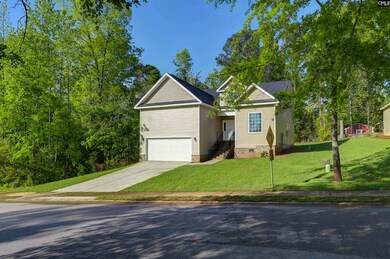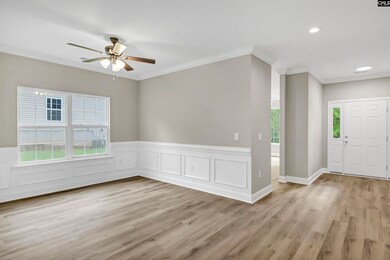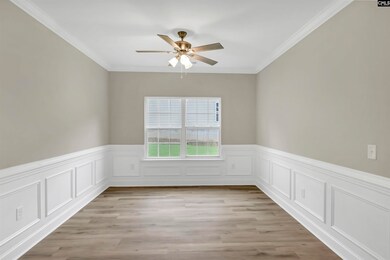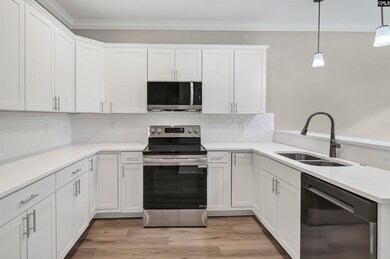
1660 Lost Creek Dr Columbia, SC 29212
Saint Andrews NeighborhoodEstimated payment $1,841/month
Highlights
- Tennis Courts
- Finished Room Over Garage
- Traditional Architecture
- Oak Pointe Elementary School Rated A
- ENERGY STAR Certified Homes
- Main Floor Primary Bedroom
About This Home
$10K in closing costs and/or rate buy down from builder! Ask for details! Discover comfort and style in this 4 bedroom 3 bathroom semi-custom new construction home w/ FROG in Chestnut Hills Plantation! Inside you'll find 9 ft ceilings, Luxury Vinyl Plank flooring throughout the main floor, ceramic tile in all bathrooms and laundry room with crown molding throughout. Upon entering, you'll find a 1 story ranch home with split floor plan. The deluxe eat-in kitchen is to your right, featuring ample counter space, white cabinets, sleek quartz countertops, tiled backsplash, upgraded stainless steel LG appliances and breakfast bar seating area for bar stools with pendant lighting. Formal dining room with wainscoting. Cozy up in your living room with gas log fireplace which features French doors leading to a screened porch to enjoy your cup of coffee or tea while listening to the birds sing. There are also French doors in the owner's suite leading to the screened porch and French doors from the guest bedroom to the screened porch (to be completed). Large owner's suite features an ensuite with dual vanity, walk-in closet with wood built-in shelf unit, beautiful floor to ceiling tiled shower, garden tub and separate water closet. The guest bedrooms share a bathroom with dual vanity. Upstairs has a separate thermostat and plush carpet to be installed. Entirely separate bedroom, perfect for teens or TV/craft room and full bathroom with a closet to the attic for floored storage space. This home is situated on a .25 acre lot beside a wooded area and backyard large enough to fence in. Architectural shingles, gutters, termite bond and irrigation. Home almost completed and everything will be complete by closing. Chestnut Hill Plantation amenities include a junior size Olympic pool, clubhouse, tennis courts, playground, community boat ramp & walking trails along the Broad River! Buyer to verify all info. Disclaimer: CMLS has not reviewed and, therefore, does not endorse vendors who may appear in listings.
Home Details
Home Type
- Single Family
Est. Annual Taxes
- $83
Year Built
- Built in 2025
Lot Details
- 0.25 Acre Lot
- Sprinkler System
HOA Fees
- $46 Monthly HOA Fees
Parking
- 2 Car Garage
- Finished Room Over Garage
- Garage Door Opener
Home Design
- Traditional Architecture
- Brick Front
- Vinyl Construction Material
Interior Spaces
- 2,082 Sq Ft Home
- 1.5-Story Property
- Crown Molding
- High Ceiling
- Ceiling Fan
- Recessed Lighting
- Gas Log Fireplace
- Double Pane Windows
- French Doors
- Living Room with Fireplace
- Dining Area
- Screened Porch
- Crawl Space
- Laundry on main level
Kitchen
- Eat-In Kitchen
- Self-Cleaning Oven
- Free-Standing Range
- Induction Cooktop
- Built-In Microwave
- Dishwasher
- Quartz Countertops
- Tiled Backsplash
Flooring
- Tile
- Luxury Vinyl Plank Tile
Bedrooms and Bathrooms
- 4 Bedrooms
- Primary Bedroom on Main
- Walk-In Closet
- Dual Vanity Sinks in Primary Bathroom
- Private Water Closet
- Garden Bath
- Separate Shower
Attic
- Storage In Attic
- Attic Access Panel
Schools
- Oak Pointe Elementary School
- Crossroads Middle School
- Dutch Fork High School
Utilities
- Central Heating and Cooling System
- Tankless Water Heater
- Gas Water Heater
- Cable TV Available
Additional Features
- ENERGY STAR Certified Homes
- Tennis Courts
Listing and Financial Details
- Builder Warranty
Community Details
Overview
- Association fees include clubhouse, common area maintenance, playground, pool, tennis courts, green areas, community boat ramp
- Chestnut Hills David Bergeron HOA, Phone Number (864) 388-4000
- Chestnut Hill Plantation Subdivision
Recreation
- Community Pool
Map
Home Values in the Area
Average Home Value in this Area
Tax History
| Year | Tax Paid | Tax Assessment Tax Assessment Total Assessment is a certain percentage of the fair market value that is determined by local assessors to be the total taxable value of land and additions on the property. | Land | Improvement |
|---|---|---|---|---|
| 2024 | $83 | $2,800 | $2,800 | $0 |
| 2023 | $83 | $0 | $0 | $0 |
| 2022 | $1,457 | $52,000 | $52,000 | $0 |
| 2021 | $0 | $3,120 | $0 | $0 |
| 2020 | $10 | $10 | $0 | $0 |
| 2019 | $10 | $10 | $0 | $0 |
| 2018 | $10 | $10 | $0 | $0 |
| 2017 | $10 | $10 | $0 | $0 |
| 2016 | $10 | $10 | $0 | $0 |
| 2015 | $10 | $10 | $0 | $0 |
| 2014 | $10 | $200 | $0 | $0 |
| 2013 | -- | $10 | $0 | $0 |
Property History
| Date | Event | Price | Change | Sq Ft Price |
|---|---|---|---|---|
| 05/21/2025 05/21/25 | Pending | -- | -- | -- |
| 04/10/2025 04/10/25 | Price Changed | $321,120 | -0.6% | $154 / Sq Ft |
| 03/27/2025 03/27/25 | Price Changed | $323,120 | -0.6% | $155 / Sq Ft |
| 03/20/2025 03/20/25 | Price Changed | $325,120 | -0.6% | $156 / Sq Ft |
| 03/13/2025 03/13/25 | Price Changed | $327,120 | -0.6% | $157 / Sq Ft |
| 03/06/2025 03/06/25 | Price Changed | $329,120 | -0.6% | $158 / Sq Ft |
| 02/27/2025 02/27/25 | Price Changed | $331,120 | -0.6% | $159 / Sq Ft |
| 01/10/2025 01/10/25 | For Sale | $333,120 | -- | $160 / Sq Ft |
Purchase History
| Date | Type | Sale Price | Title Company |
|---|---|---|---|
| Warranty Deed | $52,000 | None Available | |
| Warranty Deed | $52,000 | None Listed On Document |
Mortgage History
| Date | Status | Loan Amount | Loan Type |
|---|---|---|---|
| Open | $1,490,000 | New Conventional | |
| Closed | $79,641 | New Conventional | |
| Closed | $1,370,000 | New Conventional | |
| Closed | $163,000 | New Conventional | |
| Closed | $58,000 | New Conventional |
Similar Homes in Columbia, SC
Source: Consolidated MLS (Columbia MLS)
MLS Number: 599814
APN: 05207-01-34
- 1668 Lost Creek Dr
- 1708 Lost Creek Dr
- 313 Beechwood Ln
- 115 Chestnut Woods Ln
- 104 Chestnut Woods Ln
- 109 Highland Creek Ln
- 634 Bluff Pointe
- 129 Cedar Field Ln
- 114 Winding Chestnut Dr
- 425 Gauley Dr
- 23 Spring Pine Ct
- 21 Spring Pine Ct
- 19 Spring Pine Ct
- 46 Waybrook Ct
- 464 Gauley Dr
- 110 Winding Chestnut Dr
- 198 Winding Chestnut Dr
- 196 Winding Chestnut Dr
- 194 Winding Chestnut Dr
- 192 Winding Chestnut Dr
