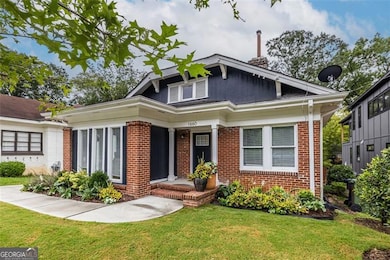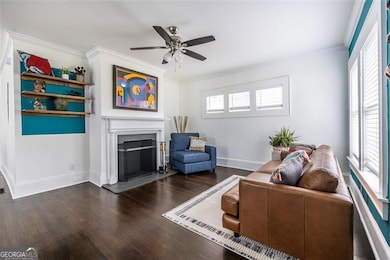1660 S Gordon St SW Atlanta, GA 30310
Westview NeighborhoodEstimated payment $3,281/month
Highlights
- Wood Flooring
- Bonus Room
- High Ceiling
- 1 Fireplace
- Sun or Florida Room
- No HOA
About This Home
This home may qualify for a below-market interest rate-ask for details! Charm, space, and unbeatable BeltLine access come together in this beautifully maintained Westview bungalow. The flexible floor plan includes a light-filled sunroom that can serve as a 4th bedroom, home office, or cozy den-your choice! Just a few blocks from the Atlanta BeltLine entrance and the vibrant Lee + White district, you'll have some of the city's favorite restaurants, breweries, and coffee shops right at your fingertips. Inside, an open, airy layout connects the living room with fireplace, dining area, and renovated kitchen featuring white cabinetry, quartz countertops, and a spacious island perfect for gathering. The primary suite overlooks the backyard and features a stylish bath with walk-in shower, while two additional bedrooms share an updated hall bath. A full-height basement provides plenty of space for storage, hobbies, or a creative studio. Out back, the fenced yard offers room to garden, play, or even add a garage or ADU. With pristine condition, generous space, and the potential for special financing through the seller's preferred lender, this Westview gem delivers both lifestyle and value-just steps from the BeltLine.
Listing Agent
Keller Williams Realty Brokerage Phone: 1404673402 License #407503 Listed on: 10/24/2025

Home Details
Home Type
- Single Family
Est. Annual Taxes
- $7,811
Year Built
- Built in 1930 | Remodeled
Lot Details
- 9,583 Sq Ft Lot
- Wood Fence
- Back Yard Fenced
- Sloped Lot
Home Design
- Bungalow
- Brick Exterior Construction
- Composition Roof
Interior Spaces
- 1,703 Sq Ft Home
- 1-Story Property
- Rear Stairs
- High Ceiling
- 1 Fireplace
- Bonus Room
- Sun or Florida Room
- Laundry closet
Kitchen
- Breakfast Bar
- Oven or Range
- Microwave
- Dishwasher
- Kitchen Island
Flooring
- Wood
- Tile
Bedrooms and Bathrooms
- 3 Main Level Bedrooms
- 2 Full Bathrooms
- Bathtub Includes Tile Surround
Unfinished Basement
- Exterior Basement Entry
- Natural lighting in basement
Parking
- 4 Parking Spaces
- Off-Street Parking
Location
- Property is near shops
Schools
- Tuskegee Airmen Global Academy Elementary School
- Herman J. Russell Middle School
- Washington High School
Utilities
- Central Heating and Cooling System
- High Speed Internet
- Phone Available
- Cable TV Available
Community Details
Overview
- No Home Owners Association
- Westview Subdivision
Recreation
- Park
Map
Home Values in the Area
Average Home Value in this Area
Tax History
| Year | Tax Paid | Tax Assessment Tax Assessment Total Assessment is a certain percentage of the fair market value that is determined by local assessors to be the total taxable value of land and additions on the property. | Land | Improvement |
|---|---|---|---|---|
| 2025 | $6,087 | $189,680 | $36,160 | $153,520 |
| 2023 | $4,198 | $101,400 | $36,320 | $65,080 |
| 2022 | $2,318 | $57,280 | $17,840 | $39,440 |
| 2021 | $2,320 | $57,280 | $17,840 | $39,440 |
| 2020 | $2,347 | $57,280 | $17,840 | $39,440 |
| 2019 | $485 | $46,400 | $20,360 | $26,040 |
| 2018 | $1,240 | $29,960 | $8,400 | $21,560 |
| 2017 | $575 | $13,320 | $3,920 | $9,400 |
| 2016 | $577 | $13,320 | $3,920 | $9,400 |
| 2015 | $1,046 | $13,320 | $3,920 | $9,400 |
| 2014 | $602 | $13,280 | $3,920 | $9,360 |
Property History
| Date | Event | Price | List to Sale | Price per Sq Ft | Prior Sale |
|---|---|---|---|---|---|
| 10/24/2025 10/24/25 | For Sale | $499,000 | +4.6% | $293 / Sq Ft | |
| 09/29/2023 09/29/23 | Sold | $477,000 | -2.7% | $297 / Sq Ft | View Prior Sale |
| 09/02/2023 09/02/23 | Pending | -- | -- | -- | |
| 08/04/2023 08/04/23 | For Sale | $490,000 | -- | $305 / Sq Ft |
Purchase History
| Date | Type | Sale Price | Title Company |
|---|---|---|---|
| Quit Claim Deed | -- | -- | |
| Warranty Deed | $477,000 | -- | |
| Warranty Deed | $170,000 | -- | |
| Limited Warranty Deed | $142,000 | -- | |
| Limited Warranty Deed | $157,000 | -- | |
| Warranty Deed | -- | -- | |
| Warranty Deed | $20,000 | -- | |
| Warranty Deed | -- | -- | |
| Special Warranty Deed | -- | -- | |
| Foreclosure Deed | $102,356 | -- | |
| Deed | $56,500 | -- |
Mortgage History
| Date | Status | Loan Amount | Loan Type |
|---|---|---|---|
| Open | $429,300 | New Conventional | |
| Previous Owner | $127,500 | Unknown | |
| Previous Owner | $109,096 | No Value Available |
Source: Georgia MLS
MLS Number: 10631080
APN: 14-0149-0009-038-4
- 1677 S Gordon St SW
- 1721 S Gordon St SW
- 1639 Rogers Ave SW
- 1709 Rogers Ave SW
- 1696 Emerald Ave SW
- 514 W Ontario Ave SW
- 1714 Emerald Ave SW
- 1699 N Olympian Way SW
- 1594 Rogers Ave SW
- 1740 Emerald Ave SW
- 1679 Emerald Ave SW
- 1761 Stokes Ave SW
- 1760 Rogers Ave SW
- 1699 Emerald Ave SW
- 1530 S Gordon St SW
- 1739 Emerald Ave SW
- 1759 N Olympian Way SW
- 1623 Westwood Ave SW Unit A - Main House and B - Tiny Home
- 1623 Westwood Ave SW
- 1639 Stokes Ave SW
- 1798 S Gordon St SW
- 1759 N Olympian Way SW
- 1744 S Olympian Way SW
- 2828 Waters Dr SW
- 1497 Rogers Ave SW
- 1540 Olympian Corner SW
- 1528 SW Ralph David Abernathy Blvd
- 1844 Rogers Ave SW
- 1665 Beecher St SW
- 1462 Lucile Ave SW
- 1711 Westhaven Dr SW
- 1607 Ralph David Abernathy Blvd SW
- 750 Cascade Place SW Unit 5
- 750 Cascade Place SW Unit 1
- 359 Mathewson Place SW
- 1935 Handley Ave SW Unit A
- 1951 Handley Ave SW






