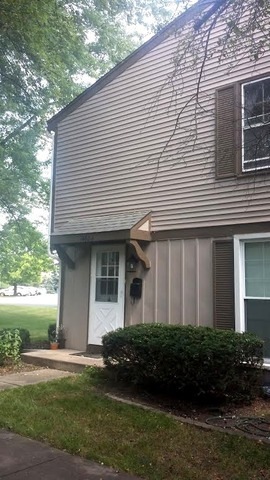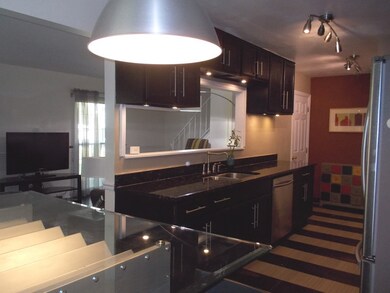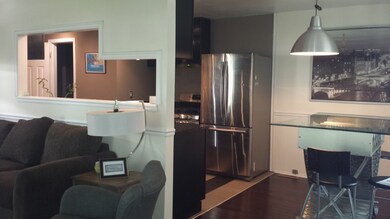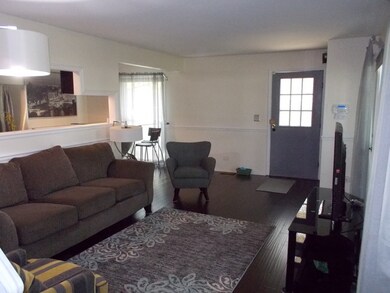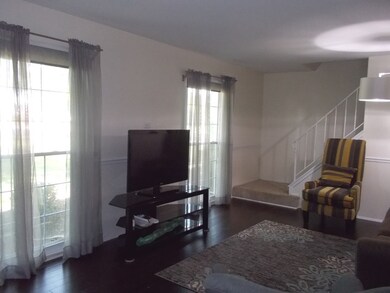
1660 Valley Forge Ct Unit D Wheaton, IL 60189
North Danada NeighborhoodHighlights
- Recreation Room
- Wood Flooring
- Attached Garage
- Lincoln Elementary School Rated A
- Stainless Steel Appliances
- Breakfast Bar
About This Home
As of February 2016Unusually large, beautifully maintained, 3 bedroom unit with a full finished basement & attached garage and a driveway! Remodeled kitchen has stainless steal appliances, custom tile floor, granite countertop, under mount sink. Bathrooms are SPACTACULAR-new vanities & custom tile. Rec room in basement has brand new floor. Unit has been freshly painted. Living and dinning room have beautiful wood floor. Contemporary, open layout. Color scheme will appeal to most discriminating buyers. Laundry in the basement. Swimming pool, a pond & children play area, make this association perfect for families. Convenient location, close to great schools, shopping and transportation. Rentals are not allowed. Conventional only, no FHA. Great value. A truly rare find!
Last Agent to Sell the Property
RE/MAX Premier License #471013955 Listed on: 12/09/2015

Property Details
Home Type
- Condominium
Est. Annual Taxes
- $3,819
Year Built
- 1974
HOA Fees
- $209 per month
Parking
- Attached Garage
- Garage Door Opener
- Driveway
Home Design
- Vinyl Siding
Interior Spaces
- Recreation Room
- Partially Finished Basement
- Basement Fills Entire Space Under The House
- Washer and Dryer Hookup
Kitchen
- Breakfast Bar
- Oven or Range
- Dishwasher
- Stainless Steel Appliances
Flooring
- Wood
- Laminate
Utilities
- Forced Air Heating and Cooling System
- Heating System Uses Gas
- Lake Michigan Water
Listing and Financial Details
- Homeowner Tax Exemptions
Community Details
Amenities
- Common Area
Pet Policy
- Pets Allowed
Ownership History
Purchase Details
Home Financials for this Owner
Home Financials are based on the most recent Mortgage that was taken out on this home.Purchase Details
Home Financials for this Owner
Home Financials are based on the most recent Mortgage that was taken out on this home.Purchase Details
Purchase Details
Purchase Details
Home Financials for this Owner
Home Financials are based on the most recent Mortgage that was taken out on this home.Purchase Details
Home Financials for this Owner
Home Financials are based on the most recent Mortgage that was taken out on this home.Similar Homes in the area
Home Values in the Area
Average Home Value in this Area
Purchase History
| Date | Type | Sale Price | Title Company |
|---|---|---|---|
| Warranty Deed | $139,000 | Precision Title Co | |
| Special Warranty Deed | $92,000 | Git | |
| Corporate Deed | -- | Git | |
| Sheriffs Deed | -- | None Available | |
| Interfamily Deed Transfer | -- | None Available | |
| Warranty Deed | $189,500 | Burnet Title | |
| Executors Deed | $108,000 | -- |
Mortgage History
| Date | Status | Loan Amount | Loan Type |
|---|---|---|---|
| Closed | $0 | Unknown | |
| Open | $125,100 | New Conventional | |
| Previous Owner | $8,000 | Credit Line Revolving | |
| Previous Owner | $89,667 | FHA | |
| Previous Owner | $151,599 | Stand Alone First | |
| Previous Owner | $37,900 | Stand Alone Second | |
| Previous Owner | $145,000 | Fannie Mae Freddie Mac | |
| Previous Owner | $101,680 | FHA | |
| Previous Owner | $27,000 | Stand Alone Second | |
| Previous Owner | $104,760 | FHA |
Property History
| Date | Event | Price | Change | Sq Ft Price |
|---|---|---|---|---|
| 02/01/2016 02/01/16 | Sold | $139,000 | -0.6% | $124 / Sq Ft |
| 12/09/2015 12/09/15 | Pending | -- | -- | -- |
| 12/09/2015 12/09/15 | For Sale | $139,900 | +52.1% | $124 / Sq Ft |
| 03/29/2012 03/29/12 | Sold | $92,000 | -3.1% | $82 / Sq Ft |
| 02/06/2012 02/06/12 | Pending | -- | -- | -- |
| 01/12/2012 01/12/12 | Price Changed | $94,900 | -13.6% | $84 / Sq Ft |
| 12/12/2011 12/12/11 | For Sale | $109,900 | -- | $98 / Sq Ft |
Tax History Compared to Growth
Tax History
| Year | Tax Paid | Tax Assessment Tax Assessment Total Assessment is a certain percentage of the fair market value that is determined by local assessors to be the total taxable value of land and additions on the property. | Land | Improvement |
|---|---|---|---|---|
| 2023 | $3,819 | $64,510 | $6,370 | $58,140 |
| 2022 | $4,176 | $66,300 | $6,020 | $60,280 |
| 2021 | $3,645 | $57,500 | $5,880 | $51,620 |
| 2020 | $3,631 | $56,960 | $5,820 | $51,140 |
| 2019 | $3,541 | $55,460 | $5,670 | $49,790 |
| 2018 | $3,031 | $47,850 | $5,340 | $42,510 |
| 2017 | $2,828 | $44,110 | $4,920 | $39,190 |
| 2016 | $2,778 | $42,340 | $4,720 | $37,620 |
| 2015 | $2,741 | $40,390 | $4,500 | $35,890 |
| 2014 | $3,701 | $51,650 | $4,470 | $47,180 |
| 2013 | $3,607 | $51,800 | $4,480 | $47,320 |
Agents Affiliated with this Home
-
Elizabeth Sidorowicz

Seller's Agent in 2016
Elizabeth Sidorowicz
RE/MAX
(773) 430-3000
37 Total Sales
-
Pattie Murray

Buyer's Agent in 2016
Pattie Murray
Berkshire Hathaway HomeServices Chicago
(630) 842-6063
4 in this area
651 Total Sales
-
Richard Conte

Seller's Agent in 2012
Richard Conte
RE/MAX
(630) 212-6400
5 Total Sales
-
D
Seller Co-Listing Agent in 2012
Dan Herman
Map
Source: Midwest Real Estate Data (MRED)
MLS Number: MRD09099322
APN: 05-27-106-071
- 1697 Farragut Ct Unit A
- 1694 Farragut Ct Unit C
- 1671 Williamsburg Ct Unit B
- 1668 Valley Forge Ct Unit D
- 1653 Valley Forge Ct Unit B
- 1003 Cordova Ct
- 1677 Casa Solana Dr
- 1256 Reading Ct
- 1168 Hertford Ct
- 1712 La Palma Ct
- 1262 Borough Ct
- 1111 Rhodes Ct
- 68 Citation Cir
- 680 Tennyson Dr
- 837 Heatherbrook Ct
- 604 Devonshire Ln
- 690 Queenswood Ln
- 1779 Gloucester Ct Unit C
- 1508 Blackburn St
- 1485 Johnstown Ln Unit D
