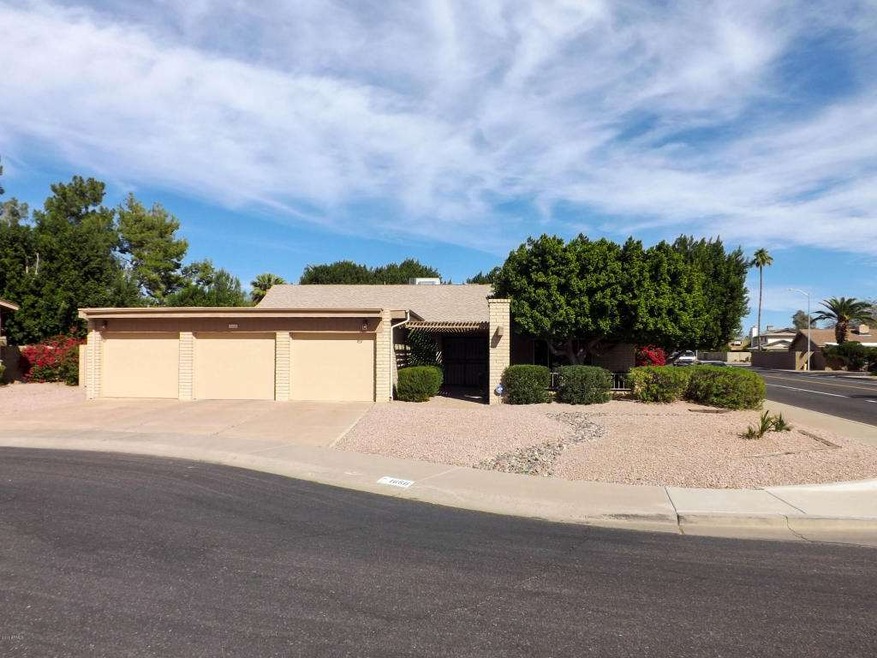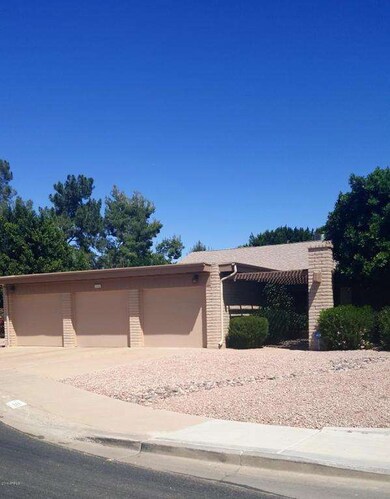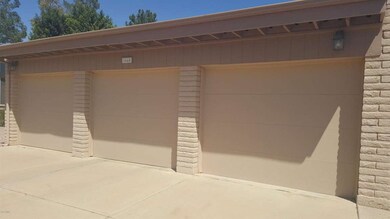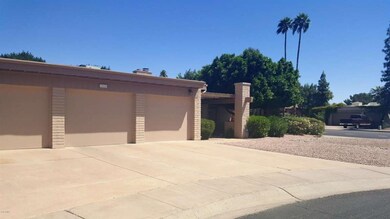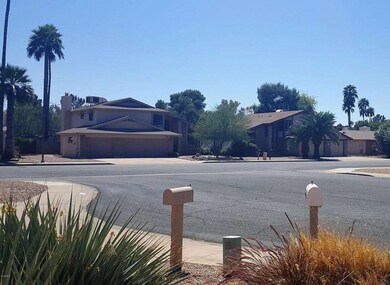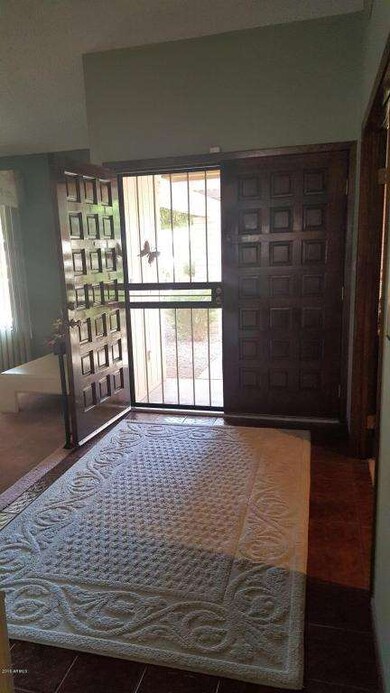
1660 W Lindner Ave Mesa, AZ 85202
Dobson NeighborhoodHighlights
- Golf Course Community
- RV Gated
- Community Lake
- Franklin at Brimhall Elementary School Rated A
- 0.3 Acre Lot
- Clubhouse
About This Home
As of August 2020Cul De' Sac home with a lot OVER 13K sf. ARCHITECTURE in this home is very UNIQUE. When you first step into the double doors, you welcome yourself into a great big living room with tall vaulted ceilings, beams and lots of windows. The sit down area by the double sided fireplace is again very UNIQUE. Incredible niches all around the living areas. Great big kitchen that has an eat up bar, serving window and additional space for cupboards to be built. Opening up to the 2nd living area that has a wet bar. Huge master with own entrance to yard,his/her closet with built ins, great walk-in shower. 3 rooms of GREAT size. Laundry w/ lots of space, cabinets and refrigerator. 3 CAR GARAGE that is extended-800 sq ft more cabinet space and extra closet. Lets not forget the RV GATE into the HUGE YARD with BEAUTIFUL trees that provide privacy=resort feel. Lots of patio space and coverings for the company! Don't forget the LOCATION, next to 60 and 101 freeway! Golf course, shopping and many restaraunts. Close to Tempe, but pay Mesa Taxes!!
Last Agent to Sell the Property
George W Anderson
West USA Realty License #BR006527000 Listed on: 02/23/2016
Co-Listed By
Sallee Anderson
West USA Realty License #SA021658000
Last Buyer's Agent
George W Anderson
West USA Realty License #BR006527000 Listed on: 02/23/2016
Home Details
Home Type
- Single Family
Est. Annual Taxes
- $1,779
Year Built
- Built in 1979
Lot Details
- 0.3 Acre Lot
- Cul-De-Sac
- Block Wall Fence
- Corner Lot
- Front and Back Yard Sprinklers
Parking
- 3 Car Garage
- Garage Door Opener
- RV Gated
Home Design
- Composition Roof
- Built-Up Roof
- Block Exterior
Interior Spaces
- 2,360 Sq Ft Home
- 1-Story Property
- Ceiling Fan
- Skylights
- Two Way Fireplace
- Solar Screens
- Family Room with Fireplace
- 2 Fireplaces
- Living Room with Fireplace
- Dishwasher
- Washer and Dryer Hookup
Flooring
- Carpet
- Tile
Bedrooms and Bathrooms
- 4 Bedrooms
- 2 Bathrooms
- Dual Vanity Sinks in Primary Bathroom
Outdoor Features
- Patio
- Gazebo
Schools
- Crismon Elementary School
- Rhodes Junior High School
- Dobson High School
Utilities
- Refrigerated Cooling System
- Heating Available
Listing and Financial Details
- Tax Lot 141
- Assessor Parcel Number 305-07-714
Community Details
Overview
- Property has a Home Owners Association
- Dobson Ranch HOA, Phone Number (480) 831-8314
- Built by Sun America
- Dobson Ranch Subdivision
- FHA/VA Approved Complex
- Community Lake
Amenities
- Clubhouse
- Recreation Room
Recreation
- Golf Course Community
- Heated Community Pool
- Community Spa
Ownership History
Purchase Details
Home Financials for this Owner
Home Financials are based on the most recent Mortgage that was taken out on this home.Purchase Details
Home Financials for this Owner
Home Financials are based on the most recent Mortgage that was taken out on this home.Purchase Details
Home Financials for this Owner
Home Financials are based on the most recent Mortgage that was taken out on this home.Purchase Details
Home Financials for this Owner
Home Financials are based on the most recent Mortgage that was taken out on this home.Purchase Details
Home Financials for this Owner
Home Financials are based on the most recent Mortgage that was taken out on this home.Similar Homes in Mesa, AZ
Home Values in the Area
Average Home Value in this Area
Purchase History
| Date | Type | Sale Price | Title Company |
|---|---|---|---|
| Warranty Deed | $435,500 | Clear Title Agency Of Az | |
| Warranty Deed | $295,000 | East Title Agency | |
| Special Warranty Deed | -- | None Available | |
| Cash Sale Deed | $285,000 | Old Republic Title Agency | |
| Interfamily Deed Transfer | -- | None Available |
Mortgage History
| Date | Status | Loan Amount | Loan Type |
|---|---|---|---|
| Open | $49,630 | Unknown | |
| Open | $348,400 | New Conventional | |
| Previous Owner | $253,000 | Stand Alone First | |
| Previous Owner | $131,394 | New Conventional | |
| Previous Owner | $135,000 | Unknown | |
| Previous Owner | $100,000 | Unknown | |
| Previous Owner | $20,000 | Stand Alone Second |
Property History
| Date | Event | Price | Change | Sq Ft Price |
|---|---|---|---|---|
| 08/27/2020 08/27/20 | Sold | $435,500 | -3.0% | $185 / Sq Ft |
| 07/28/2020 07/28/20 | For Sale | $449,000 | +57.5% | $190 / Sq Ft |
| 05/27/2016 05/27/16 | Sold | $285,000 | -4.5% | $121 / Sq Ft |
| 04/22/2016 04/22/16 | Price Changed | $298,500 | -3.5% | $126 / Sq Ft |
| 03/07/2016 03/07/16 | Price Changed | $309,400 | -3.2% | $131 / Sq Ft |
| 02/23/2016 02/23/16 | For Sale | $319,500 | -- | $135 / Sq Ft |
Tax History Compared to Growth
Tax History
| Year | Tax Paid | Tax Assessment Tax Assessment Total Assessment is a certain percentage of the fair market value that is determined by local assessors to be the total taxable value of land and additions on the property. | Land | Improvement |
|---|---|---|---|---|
| 2025 | $2,040 | $26,904 | -- | -- |
| 2024 | $2,259 | $25,623 | -- | -- |
| 2023 | $2,259 | $44,080 | $8,810 | $35,270 |
| 2022 | $2,209 | $31,330 | $6,260 | $25,070 |
| 2021 | $2,270 | $29,310 | $5,860 | $23,450 |
| 2020 | $2,605 | $29,410 | $5,880 | $23,530 |
| 2019 | $2,434 | $27,110 | $5,420 | $21,690 |
| 2018 | $2,336 | $25,500 | $5,100 | $20,400 |
| 2017 | $2,266 | $24,420 | $4,880 | $19,540 |
| 2016 | $2,224 | $24,970 | $4,990 | $19,980 |
| 2015 | $1,779 | $22,650 | $4,530 | $18,120 |
Agents Affiliated with this Home
-

Seller's Agent in 2020
Patrick Kaiser
My Home Group
(602) 768-2767
5 in this area
110 Total Sales
-

Buyer's Agent in 2020
Camille Hartmetz
HomeSmart
(602) 743-7369
1 in this area
98 Total Sales
-
G
Seller's Agent in 2016
George W Anderson
West USA Realty
-
S
Seller Co-Listing Agent in 2016
Sallee Anderson
West USA Realty
Map
Source: Arizona Regional Multiple Listing Service (ARMLS)
MLS Number: 5402843
APN: 305-07-714
- 2040 S Longmore Unit 9
- 2040 S Longmore Unit 80
- 2114 S Longmore
- 1645 W Baseline Rd Unit 2026
- 1645 W Baseline Rd Unit 2098
- 1645 W Baseline Rd Unit 2176
- 2121 S Pennington Unit 58
- 2322 S Rogers Unit 39
- 1521 W Jacinto Ave Unit 203
- 2061 S Rogers
- 1914 S Brooks Cir
- 1920 W Lindner Ave Unit 222
- 1920 W Lindner Ave Unit 108
- 2524 S El Paradiso Unit 17
- 1537 W Impala Ave
- 2406 S Mulberry
- 1331 W Baseline Rd Unit 253
- 1331 W Baseline Rd Unit 360
- 1331 W Baseline Rd Unit 167
- 1331 W Baseline Rd Unit 120
