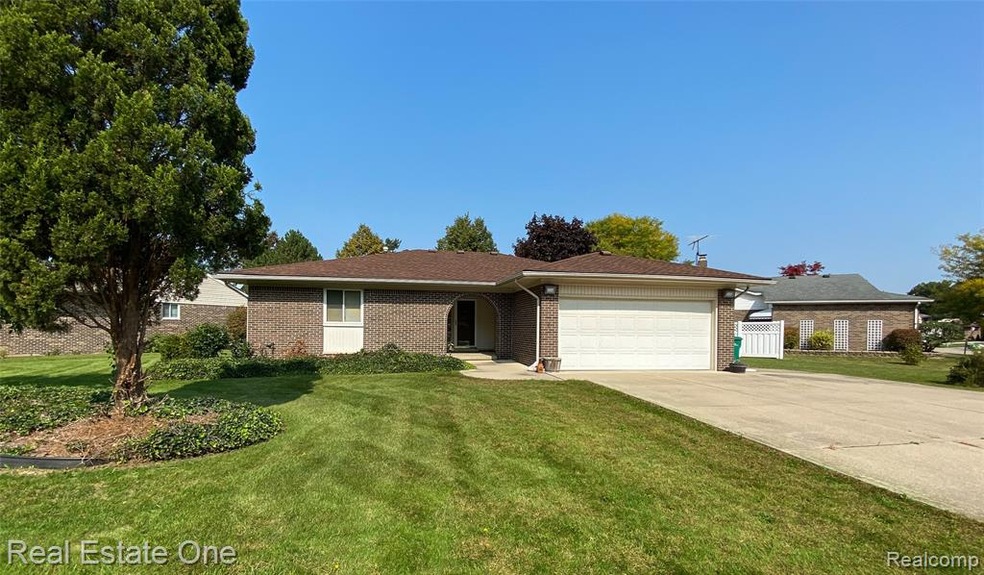
$305,000
- 3 Beds
- 1.5 Baths
- 1,495 Sq Ft
- 24198 Colonial Dr
- Woodhaven, MI
Gorgeous colonial in the highly desirable Heritage Square subdivision. The living room features beautiful wood floors and a large window that fills the space with natural light. The recently updated kitchen offers stainless steel appliances and granite counters, perfect for any home chef. The massive family room boasts a charming brick-faced gas fireplace and a door wall leading to the
Mike Procissi Power House Group Realty
