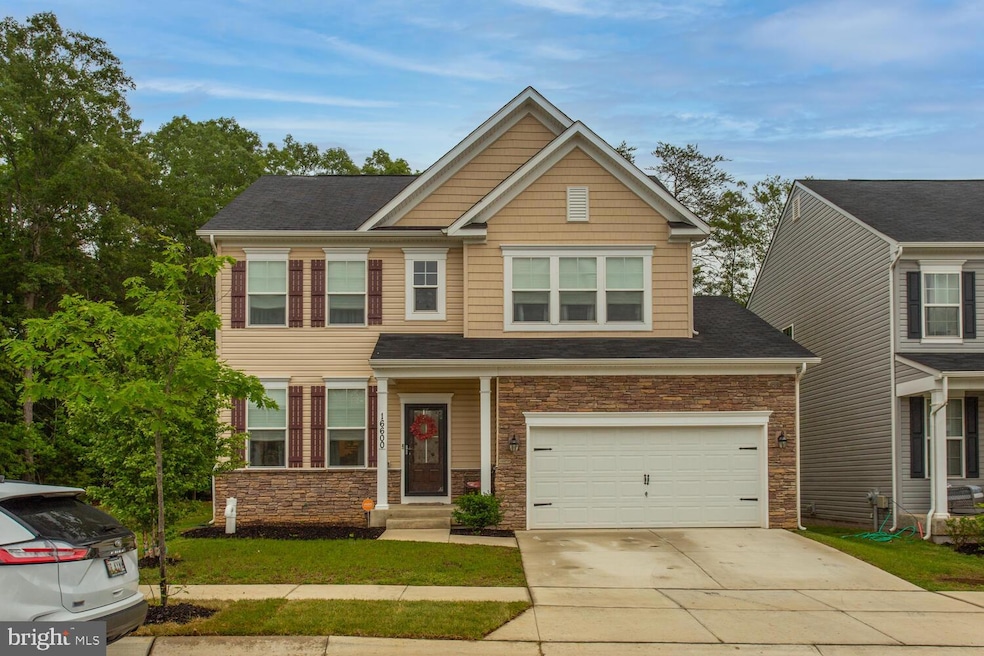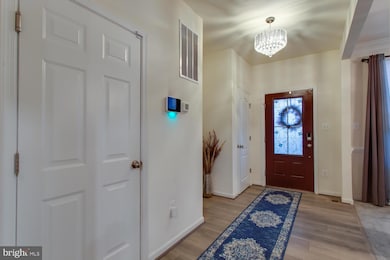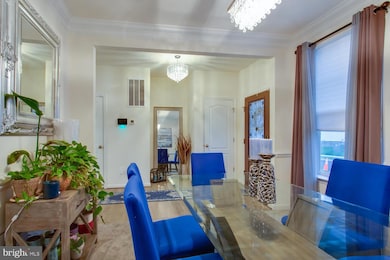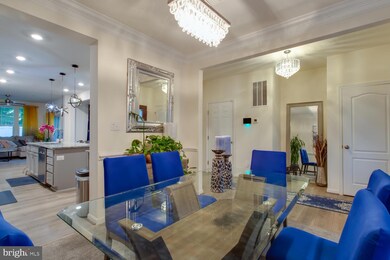16600 Tortola Dr Accokeek, MD 20607
Estimated payment $4,427/month
Highlights
- Colonial Architecture
- Den
- 2 Car Attached Garage
- 1 Fireplace
- Breakfast Room
- Soaking Tub
About This Home
Welcome to this exquisite single-family home, a modern masterpiece built in 2021. With 4 bedrooms, 2 full bathrooms, and 2 half bathrooms, this home is designed to offer both luxury and functionality.
As you step inside, you'll be captivated by the abundance of natural light and the stunning flooring that greets you. To the left of the foyer, a formal dining room awaits, featuring beautiful light fixtures that create an inviting atmosphere for elegant dinners. The dining room flows seamlessly into the kitchen, a culinary delight with granite countertops, a kitchen island with seating, a stylish backsplash, stainless steel appliances, and ample custom cabinetry. Recessed lighting and additional beautiful fixtures enhance the kitchen's charm, and a pantry provides extra storage space.
Adjacent to the kitchen, a versatile multi-purpose space offers endless possibilities for casual gatherings, lounging, or family activities—it's your choice! The main level also includes a cozy family room with a fireplace and ceiling fan, an office space for productivity, and a convenient half bath. There's so much to explore on this level.
Upstairs, the master bedroom serves as a private sanctuary, complete with an en-suite bathroom featuring a separate shower and a deep soaking tub for relaxation. The three additional bedrooms are generously sized, accommodating full or queen-sized bedroom sets comfortably. The laundry room is conveniently located on the upper level.
The basement is currently set up for family entertainment, featuring a half bath, a bar area with a full-size refrigerator, and space for a gym. Outside, the backyard is enclosed with vinyl fencing, offering ample space to create your own backyard oasis.
This home is a perfect blend of style, comfort, and versatility, providing the ideal setting for both entertaining and everyday living. Don't miss the opportunity to make this stunning property your own!
Home Details
Home Type
- Single Family
Est. Annual Taxes
- $7,868
Year Built
- Built in 2021
Lot Details
- 5,304 Sq Ft Lot
- Property is zoned RMF48
HOA Fees
- $149 Monthly HOA Fees
Parking
- 2 Car Attached Garage
- Front Facing Garage
Home Design
- Colonial Architecture
- Slab Foundation
- Frame Construction
Interior Spaces
- Property has 3 Levels
- Recessed Lighting
- 1 Fireplace
- Breakfast Room
- Den
- Partially Finished Basement
- Basement Fills Entire Space Under The House
- Laundry Room
Bedrooms and Bathrooms
- 4 Bedrooms
- Soaking Tub
Utilities
- Central Air
- Heat Pump System
- Private Water Source
- Electric Water Heater
Community Details
- Signature Club Subdivision
Listing and Financial Details
- Tax Lot 34
- Assessor Parcel Number 17055639238
Map
Home Values in the Area
Average Home Value in this Area
Tax History
| Year | Tax Paid | Tax Assessment Tax Assessment Total Assessment is a certain percentage of the fair market value that is determined by local assessors to be the total taxable value of land and additions on the property. | Land | Improvement |
|---|---|---|---|---|
| 2024 | $8,118 | $529,500 | $125,200 | $404,300 |
| 2023 | $7,484 | $503,600 | $0 | $0 |
| 2022 | $7,119 | $477,700 | $0 | $0 |
| 2021 | $187 | $11,200 | $11,200 | $0 |
| 2020 | $187 | $11,200 | $11,200 | $0 |
| 2019 | $160 | $11,200 | $11,200 | $0 |
Property History
| Date | Event | Price | Change | Sq Ft Price |
|---|---|---|---|---|
| 08/07/2025 08/07/25 | Price Changed | $679,900 | -0.7% | $289 / Sq Ft |
| 07/09/2025 07/09/25 | Price Changed | $685,000 | +0.7% | $292 / Sq Ft |
| 07/08/2025 07/08/25 | Price Changed | $680,000 | -0.7% | $289 / Sq Ft |
| 07/02/2025 07/02/25 | Price Changed | $685,000 | -0.7% | $292 / Sq Ft |
| 05/27/2025 05/27/25 | For Sale | $690,000 | -- | $294 / Sq Ft |
Purchase History
| Date | Type | Sale Price | Title Company |
|---|---|---|---|
| Deed | $626,670 | Eagle Title |
Mortgage History
| Date | Status | Loan Amount | Loan Type |
|---|---|---|---|
| Open | $615,318 | New Conventional |
Source: Bright MLS
MLS Number: MDPG2153608
APN: 05-5639238
- 16604 Tortola Dr
- 16626 Tortola Dr
- 16625 Tortola Dr
- 16715 Caribbean Way
- 315 Southwind Dr
- 323 Southwind Dr
- 307 Wingfoot Ct
- 601 Accoton Dr
- 615 Cover Ln
- 16317 Manning Rd W
- 17100 Sweetgum Ct
- 16702 Bealle Hill Forest Ln
- 15805 Menk Rd
- 16000 Manning Rd W
- 401 Bryan Point Rd
- 800 Naeve Ct
- 15718 Henrietta Dr
- 17111 Manning Dr
- 15720 Henrietta Dr
- 17108 Madrillon Way
- 15916 Livingston Rd
- 1000 Caskadilla Ln
- 8543 Anderegg Place
- 9759 Kilt Place
- 9735 Orkney Place
- 3017 Bramblewood Ct
- 2710 Hidden Valley Rd
- 3084 Eutaw Forest Dr
- 9875 Selkie Ln
- 8208 7 Pines Ln
- 2547 Legation Place
- 2903 Cassidy Place
- 13515 Reid Cir
- 13700 Pendleton St
- 3526 Halford St
- 7442 Tottenham Dr
- 2002 Medinah Ridge Rd
- 13311 Digges Terrace
- 2213 Herring Creek Dr
- 704 Kings Ln







