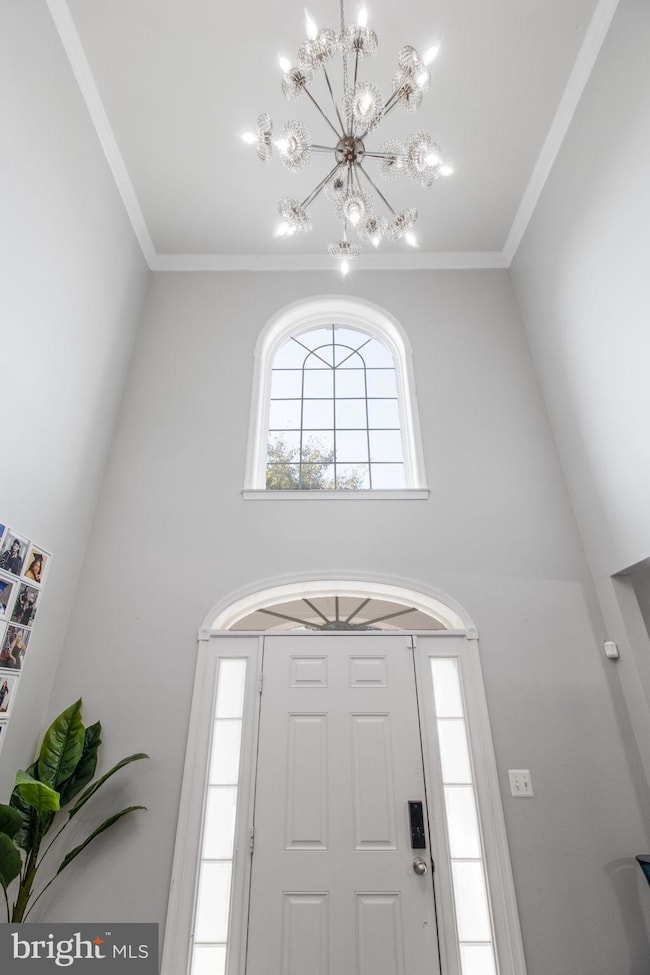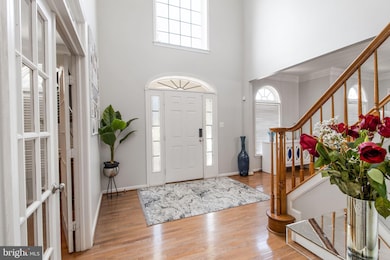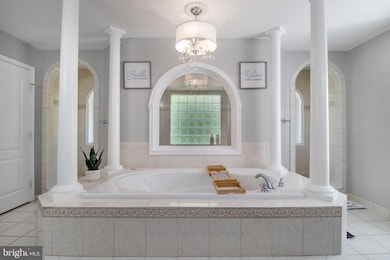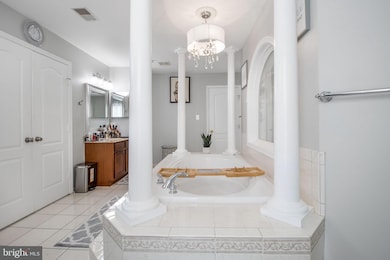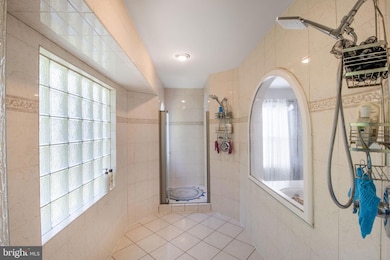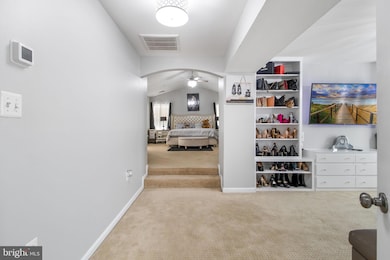2002 Medinah Ridge Rd Accokeek, MD 20607
Highlights
- Fitness Center
- Open Floorplan
- Clubhouse
- Eat-In Gourmet Kitchen
- Colonial Architecture
- Cathedral Ceiling
About This Home
LUXURY LIVING AT ITS FINEST – THE PRESERVE AT PISCATAWAY
Welcome to The Westminster Model by Caruso Homes—an extraordinary rental opportunity offering over 6,000 square feet of elegantly appointed living space in the heart of Accokeek, MD. This premier residence strikes an ideal balance of grandeur, comfort, and functionality, designed for those who appreciate an elevated living experience.
Step inside to discover four expansive bedrooms, each with a private en-suite bath and spacious walk-in closet. The luxurious primary suite serves as a true retreat, complete with a spa-inspired bathroom crafted for total relaxation.
The main level is an entertainer’s dream, centered around a chef’s gourmet kitchen that flows effortlessly into a stunning great room. A formal dining room, sun-drenched morning room, separate living room, and private home office complete this meticulously designed floorplan.
The fully remodeled lower level offers exceptional versatility—featuring a convenient kitchenette, a full bathroom, a state-of-the-art theater room, generous storage space, and a multipurpose area ideal for a home gym or recreation.
As a resident of The Preserve at Piscataway, you’ll enjoy access to world-class community amenities, including scenic walking trails, a sparkling outdoor pool, clubhouse, tennis and basketball courts, playgrounds, and serene picnic areas.
Located less than 15 miles from Washington, D.C., this exquisite home offers a rare blend of tranquility and accessibility—perfect for professionals, families, and commuters alike.
Please note that this property is also listed for sale. However, the owner is open to considering a strong lease-option candidate.
Rental Requirements: Applicants must demonstrate a monthly household income of at least three times the rent, maintain a debt-to-income (DTI) ratio that supports financial stability, and have a minimum credit score of 670.
Don’t miss this exceptional opportunity to lease—or possibly own—a residence in one of Prince George’s County’s most sought-after communities. Schedule your private tour today
Home Details
Home Type
- Single Family
Est. Annual Taxes
- $8,420
Year Built
- Built in 2004
Lot Details
- 8,755 Sq Ft Lot
- Sprinkler System
- Property is zoned LCD
HOA Fees
- $91 Monthly HOA Fees
Parking
- 2 Car Attached Garage
- Front Facing Garage
- Garage Door Opener
Home Design
- Colonial Architecture
- Slab Foundation
- Shingle Roof
- Vinyl Siding
- Brick Front
- Concrete Perimeter Foundation
Interior Spaces
- Property has 3 Levels
- Open Floorplan
- Bar
- Cathedral Ceiling
- Ceiling Fan
- Recessed Lighting
- 1 Fireplace
- Window Treatments
- Family Room Off Kitchen
- Formal Dining Room
- Wood Flooring
Kitchen
- Eat-In Gourmet Kitchen
- Built-In Double Oven
- Down Draft Cooktop
- Built-In Microwave
- Dishwasher
- Stainless Steel Appliances
- Kitchen Island
- Upgraded Countertops
- Disposal
Bedrooms and Bathrooms
- En-Suite Bathroom
- Walk-In Closet
- Soaking Tub
- Walk-in Shower
Laundry
- Dryer
- Washer
Finished Basement
- Walk-Out Basement
- Connecting Stairway
- Rear Basement Entry
- Sump Pump
Eco-Friendly Details
- Energy-Efficient Appliances
Schools
- Accokeek Academy Elementary And Middle School
- Gwynn Park High School
Utilities
- Forced Air Zoned Heating and Cooling System
- Vented Exhaust Fan
- Natural Gas Water Heater
Listing and Financial Details
- Residential Lease
- Security Deposit $4,200
- Tenant pays for cable TV, common area maintenance, cooking fuel, electricity, exterior maintenance, fireplace/flue cleaning, frozen waterpipe damage, gas, heat, hoa/condo/coop fee increase, hot water, insurance, lawn/tree/shrub care, light bulbs/filters/fuses/alarm care, minor interior maintenance, pest control, trash removal, all utilities, water
- Rent includes taxes
- No Smoking Allowed
- 12-Month Min and 24-Month Max Lease Term
- Available 7/11/25
- Assessor Parcel Number 17053444999
Community Details
Overview
- Association fees include pool(s), recreation facility, reserve funds
- The Preserves At Piscataway HOA
- Greens Piscataway Subdivision
- Property Manager
Amenities
- Common Area
- Clubhouse
- Community Center
Recreation
- Tennis Courts
- Community Basketball Court
- Fitness Center
- Community Pool
- Jogging Path
- Bike Trail
Pet Policy
- No Pets Allowed
Map
Source: Bright MLS
MLS Number: MDPG2159476
APN: 05-3444999
- 2110 Green Ginger Cir
- 14207 Pollin St
- 14305 Lightfoot St
- 14005 Livingston Rd
- 1605 Saint James Rd
- 2509 Brandy Ln
- 14311 Livingston Rd
- 1902 Ararat Ct
- 13602 Taylor Cir
- 2808 Saint Marys View Rd
- 1410 Farmington Rd E
- 13400 Colwyn Rd
- 1400 Farmington Rd E
- 14923 Schall Rd
- 14013 Wheel Wright Place
- 13503 Harrison Ave
- 2110 Saint James Rd
- 2110 Saint James Rd
- 2110 Saint James Rd
- 2110 Saint James Rd
- 2213 Herring Creek Dr
- 2515 Baileys Pond Rd
- 1706 Taylor Ave
- 2834 Admiral Ridge Rd
- 2905 Saint Marys View Rd
- 3312 Saint Marys View Rd
- 511 Holly Rd
- 1605 Brakefield Ct
- 12710 Lunan Rd
- 11601 Gunpowder Dr
- 9726 Orkney Place
- 9371 Kilwinning Place
- 9759 Kilt Place
- 9902 Obin Ln
- 1910 Tall Timber Ct
- 13414 Queens Ln
- 1502 Old Drummer Boy Ln
- 328 Manning Rd E
- 2547 Legation Place
- 10902 Valley Brook Dr

