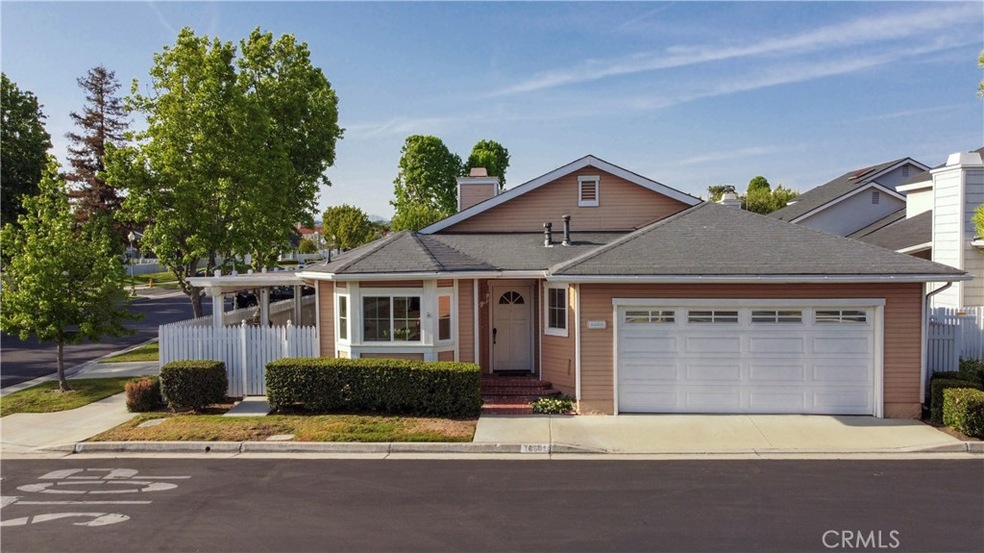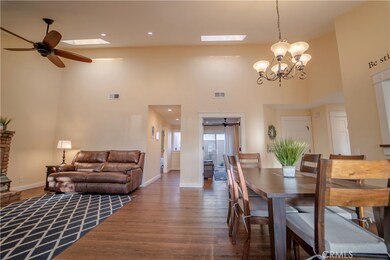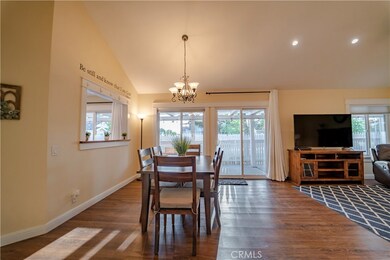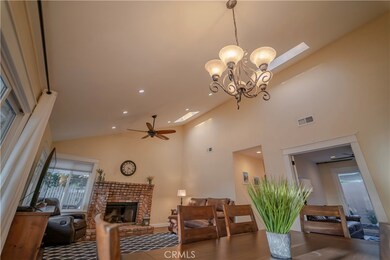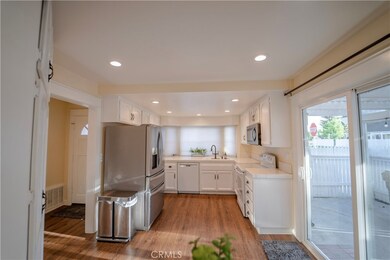
16601 Pear Blossom Ct Whittier, CA 90603
Highlights
- Golf Course Community
- In Ground Pool
- Gated Community
- Rancho-Starbuck Intermediate School Rated 9+
- Primary Bedroom Suite
- Open Floorplan
About This Home
As of June 2022Welcome Home. Upscale gated “Morningside on the Park” community. Cape Cod detached house newer 1984 built, CORNER LOT. SINGLE STORY & Pool View. Sprawling natural light and airy 1559 sq ft 3 bedrooms 2 baths full of details. Notice the impressive Living room with soaring cathedral ceilings, gas brick fireplace & dual skylights. Fully equipped kitchen: beautiful shaker cabinets, rubbed bronze faucet & hardware, pantry with pull out shelves & front facing sink with automatic window blinds. Spacious dining room with kitchen pass through. Large master bedroom: cathedral ceilings, patio access, his & hers cedar lined walk-in closets. Bathroom ensuite: double wide walk-in shower, dual vanities and separate water closet. Love the hallway etched glass window. 3rd bedroom/ den has its own private patio sanctuary. Large side yard privacy fenced & terrific entertainment space. Almost new laminate wood flooring, dual pane sliding glass patio doors, recessed lights & windows throughout. Appreciate the 2 car attached garage with washer and dryer included and work bench area. Community amenities: 2 acre park grounds, community pool, spa & basketball court. Low Monthly Association covers common landscaping including front yard gardening. OBTW visitor parking & pool directly across. Lowell Joint School District and Fullerton Joint for High School. LOCATION LOCATION >>> Minutes to every thinkable convenience (Costco, La Habra MarketPlace, Brea Mall).
Last Agent to Sell the Property
RE/MAX Dynasty License #01232542 Listed on: 05/05/2022

Home Details
Home Type
- Single Family
Est. Annual Taxes
- $10,040
Year Built
- Built in 1984
Lot Details
- 3,691 Sq Ft Lot
- Cul-De-Sac
- South Facing Home
- Wood Fence
- Block Wall Fence
- Corner Lot
- Level Lot
- Front Yard Sprinklers
- Private Yard
- Density is up to 1 Unit/Acre
- Property is zoned WHR16000PD*
HOA Fees
- $200 Monthly HOA Fees
Parking
- 2 Car Attached Garage
- Front Facing Garage
- On-Street Parking
Home Design
- Cape Cod Architecture
- Turnkey
- Planned Development
- Stucco
Interior Spaces
- 1,559 Sq Ft Home
- 1-Story Property
- Open Floorplan
- Built-In Features
- Cathedral Ceiling
- Ceiling Fan
- Skylights
- Recessed Lighting
- Gas Fireplace
- Double Pane Windows
- Custom Window Coverings
- Window Screens
- Living Room with Fireplace
- Dining Room
- Pool Views
Kitchen
- Gas Range
- Free-Standing Range
- Microwave
- Dishwasher
- Tile Countertops
- Disposal
Flooring
- Laminate
- Tile
Bedrooms and Bathrooms
- Retreat
- 3 Main Level Bedrooms
- Primary Bedroom Suite
- Walk-In Closet
- Remodeled Bathroom
- 2 Full Bathrooms
- Dual Vanity Sinks in Primary Bathroom
- Private Water Closet
- Bathtub with Shower
- Walk-in Shower
- Exhaust Fan In Bathroom
Laundry
- Laundry Room
- Laundry in Garage
Accessible Home Design
- Accessibility Features
- No Interior Steps
- More Than Two Accessible Exits
Pool
- In Ground Pool
- In Ground Spa
Outdoor Features
- Covered patio or porch
- Exterior Lighting
Location
- Property is near a park
- Suburban Location
Utilities
- Central Heating and Cooling System
- Natural Gas Connected
- Private Water Source
- Gas Water Heater
Listing and Financial Details
- Tax Lot 88
- Tax Tract Number 35878
- Assessor Parcel Number 8232021077
Community Details
Overview
- Front Yard Maintenance
- Morningside On The Park Association, Phone Number (714) 544-7755
- Consensus HOA
- Maintained Community
Recreation
- Golf Course Community
- Community Pool
- Community Spa
- Park
- Dog Park
- Hiking Trails
- Bike Trail
Security
- Resident Manager or Management On Site
- Card or Code Access
- Gated Community
Ownership History
Purchase Details
Home Financials for this Owner
Home Financials are based on the most recent Mortgage that was taken out on this home.Purchase Details
Home Financials for this Owner
Home Financials are based on the most recent Mortgage that was taken out on this home.Purchase Details
Home Financials for this Owner
Home Financials are based on the most recent Mortgage that was taken out on this home.Purchase Details
Home Financials for this Owner
Home Financials are based on the most recent Mortgage that was taken out on this home.Purchase Details
Purchase Details
Home Financials for this Owner
Home Financials are based on the most recent Mortgage that was taken out on this home.Purchase Details
Similar Homes in Whittier, CA
Home Values in the Area
Average Home Value in this Area
Purchase History
| Date | Type | Sale Price | Title Company |
|---|---|---|---|
| Grant Deed | $542,000 | Wfg National Title Company | |
| Grant Deed | $455,000 | Fidelity National Title Co | |
| Interfamily Deed Transfer | -- | None Available | |
| Grant Deed | $370,000 | North American Title Co | |
| Grant Deed | $180,000 | Southland Title Company |
Mortgage History
| Date | Status | Loan Amount | Loan Type |
|---|---|---|---|
| Previous Owner | $275,000 | New Conventional | |
| Previous Owner | $270,000 | New Conventional |
Property History
| Date | Event | Price | Change | Sq Ft Price |
|---|---|---|---|---|
| 06/14/2022 06/14/22 | Sold | $855,000 | +6.9% | $548 / Sq Ft |
| 05/11/2022 05/11/22 | Pending | -- | -- | -- |
| 05/05/2022 05/05/22 | For Sale | $799,999 | +47.6% | $513 / Sq Ft |
| 05/22/2018 05/22/18 | Sold | $542,000 | -0.5% | $348 / Sq Ft |
| 04/21/2018 04/21/18 | Pending | -- | -- | -- |
| 04/11/2018 04/11/18 | For Sale | $544,900 | +19.8% | $350 / Sq Ft |
| 05/21/2014 05/21/14 | Sold | $455,000 | +1.1% | $292 / Sq Ft |
| 04/10/2014 04/10/14 | Pending | -- | -- | -- |
| 03/21/2014 03/21/14 | For Sale | $450,000 | -- | $289 / Sq Ft |
Tax History Compared to Growth
Tax History
| Year | Tax Paid | Tax Assessment Tax Assessment Total Assessment is a certain percentage of the fair market value that is determined by local assessors to be the total taxable value of land and additions on the property. | Land | Improvement |
|---|---|---|---|---|
| 2025 | $10,040 | $907,331 | $635,344 | $271,987 |
| 2024 | $10,040 | $889,541 | $622,887 | $266,654 |
| 2023 | $9,783 | $872,100 | $610,674 | $261,426 |
| 2022 | $6,817 | $581,131 | $440,459 | $140,672 |
| 2021 | $6,675 | $569,737 | $431,823 | $137,914 |
| 2019 | $6,510 | $552,840 | $419,016 | $133,824 |
| 2018 | $5,588 | $490,200 | $292,935 | $197,265 |
| 2016 | $5,350 | $471,167 | $281,561 | $189,606 |
| 2015 | $5,141 | $464,090 | $277,332 | $186,758 |
| 2014 | $1,153 | $82,156 | $25,488 | $56,668 |
Agents Affiliated with this Home
-

Seller's Agent in 2022
Delicia Wong Barba
RE/MAX
(562) 882-2596
6 in this area
95 Total Sales
-
A
Buyer's Agent in 2022
Amy Lee
Real Broker
(714) 882-9005
3 in this area
48 Total Sales
-
C
Seller's Agent in 2018
Carolyn Sands
Premier Realty Associates
-

Buyer's Agent in 2018
Paul Gusiff
Westworld Realty Inc.
(562) 208-4887
6 in this area
117 Total Sales
-
R
Seller's Agent in 2014
Robert Gerardi
TRT Capital
Map
Source: California Regional Multiple Listing Service (CRMLS)
MLS Number: DW22093689
APN: 8232-021-077
- 220 Painter St
- 11636 Tigrina Ave
- 16312 Marlinton Dr
- 10802 Jordan Rd
- 16409 Amber Valley Dr
- 2631 Candlewood Way
- 10644 Claridge Place
- 10744 Bogardus Ave
- 2020 Wilshire Ave
- 16040 Leffingwell Rd Unit 88
- 16040 Leffingwell Rd Unit 78
- 16040 Leffingwell Rd Unit 92
- 10824 Groveside Ave
- 2100 Gregory Ln
- 501 Berry Way
- 2021 Sidon Ave
- 16243 Lisco St
- 1921 Pine Dr
- 11903 Groveside Ave
- 10930 Grovedale Dr
