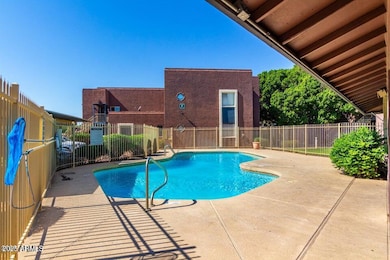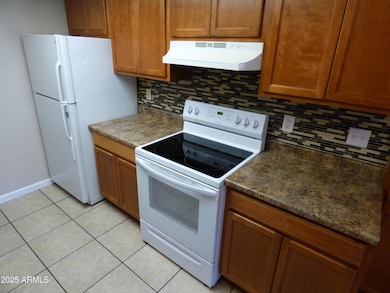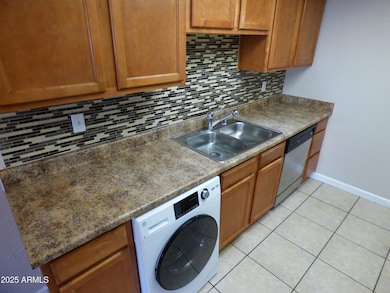16602 N 25th St Unit 129 Phoenix, AZ 85032
Paradise Valley Village NeighborhoodEstimated payment $1,408/month
Highlights
- Community Pool
- Community Playground
- Bike Trail
- Eat-In Kitchen
- Central Air
- Coin Laundry
About This Home
Discover this spacious 3-bedroom, 2-bath apartment unit perfectly suited for comfortable family living or a smart investment. Featuring an open floor plan with sleek tile flooring and bright, airy interiors, the home offers a warm and inviting atmosphere throughout the family room and dedicated exercise area. The primary suite boasts a private bath and a generous walk-in closet for added convenience. Step outside to enjoy a covered patio and a nearby children's play area. Take advantage of the community amenities including a sparkling pool, relaxing spa, playground, and on-site laundry facilities. Ideally located with quick access to the 51 and 101 freeways, you're just 15 minutes from Scottsdale, 10 minutes from major shopping centers, and 5 minutes from scenic Lookout Mountain hiking trails. Don't miss this rare opportunity!
Townhouse Details
Home Type
- Townhome
Est. Annual Taxes
- $506
Year Built
- Built in 1986
Lot Details
- 1,165 Sq Ft Lot
- Block Wall Fence
HOA Fees
- $345 Monthly HOA Fees
Home Design
- Wood Frame Construction
- Foam Roof
- Stucco
Interior Spaces
- 1,136 Sq Ft Home
- 2-Story Property
- Floors Updated in 2024
Kitchen
- Eat-In Kitchen
- Laminate Countertops
Bedrooms and Bathrooms
- 3 Bedrooms
- Primary Bathroom is a Full Bathroom
- 2 Bathrooms
Laundry
- Laundry in unit
- Washer Hookup
Parking
- 2 Carport Spaces
- Assigned Parking
Schools
- Palomino Primary Elementary School
- Greenway Middle School
- Paradise Valley High School
Utilities
- Cooling System Updated in 2021
- Central Air
- Heating Available
- Plumbing System Updated in 2024
Listing and Financial Details
- Tax Lot 129
- Assessor Parcel Number 214-26-153
Community Details
Overview
- Association fees include maintenance exterior, roof repair, roof replacement, insurance, water, sewer, trash, pest control, front yard maint, ground maintenance
- Autumn Park HOA, Phone Number (623) 473-7083
- Autumn Park Condominium Subdivision
Amenities
- Coin Laundry
Recreation
- Community Playground
- Community Pool
- Bike Trail
Map
Home Values in the Area
Average Home Value in this Area
Tax History
| Year | Tax Paid | Tax Assessment Tax Assessment Total Assessment is a certain percentage of the fair market value that is determined by local assessors to be the total taxable value of land and additions on the property. | Land | Improvement |
|---|---|---|---|---|
| 2025 | $519 | $5,080 | -- | -- |
| 2024 | $495 | $4,838 | -- | -- |
| 2023 | $495 | $14,270 | $2,850 | $11,420 |
| 2022 | $490 | $11,030 | $2,200 | $8,830 |
| 2021 | $492 | $9,660 | $1,930 | $7,730 |
| 2020 | $476 | $8,600 | $1,720 | $6,880 |
| 2019 | $477 | $7,050 | $1,410 | $5,640 |
| 2018 | $461 | $6,380 | $1,270 | $5,110 |
| 2017 | $442 | $5,900 | $1,180 | $4,720 |
| 2016 | $435 | $5,010 | $1,000 | $4,010 |
| 2015 | $403 | $4,450 | $890 | $3,560 |
Property History
| Date | Event | Price | List to Sale | Price per Sq Ft | Prior Sale |
|---|---|---|---|---|---|
| 02/06/2026 02/06/26 | Price Changed | $196,500 | -1.8% | $173 / Sq Ft | |
| 12/09/2025 12/09/25 | For Sale | $200,000 | 0.0% | $176 / Sq Ft | |
| 12/08/2025 12/08/25 | Off Market | $200,000 | -- | -- | |
| 11/24/2025 11/24/25 | Price Changed | $200,000 | -2.4% | $176 / Sq Ft | |
| 07/07/2025 07/07/25 | Price Changed | $205,000 | -2.4% | $180 / Sq Ft | |
| 05/08/2025 05/08/25 | For Sale | $210,000 | 0.0% | $185 / Sq Ft | |
| 03/22/2024 03/22/24 | Rented | $1,595 | 0.0% | -- | |
| 03/21/2024 03/21/24 | Under Contract | -- | -- | -- | |
| 02/09/2024 02/09/24 | For Rent | $1,595 | 0.0% | -- | |
| 08/25/2021 08/25/21 | Sold | $196,500 | +9.8% | $173 / Sq Ft | View Prior Sale |
| 08/07/2021 08/07/21 | Pending | -- | -- | -- | |
| 08/04/2021 08/04/21 | For Sale | $179,000 | +184.1% | $158 / Sq Ft | |
| 05/09/2014 05/09/14 | Sold | $63,000 | -1.6% | $55 / Sq Ft | View Prior Sale |
| 03/20/2014 03/20/14 | For Sale | $64,000 | -- | $56 / Sq Ft |
Purchase History
| Date | Type | Sale Price | Title Company |
|---|---|---|---|
| Warranty Deed | $196,500 | Clear Title Agency Of Az | |
| Warranty Deed | -- | None Available | |
| Warranty Deed | -- | None Available | |
| Cash Sale Deed | $63,000 | Security Title Agency | |
| Cash Sale Deed | $95,000 | Security Title Agency | |
| Special Warranty Deed | $185,000 | The Talon Group |
Mortgage History
| Date | Status | Loan Amount | Loan Type |
|---|---|---|---|
| Previous Owner | $711,200 | Purchase Money Mortgage |
Source: Arizona Regional Multiple Listing Service (ARMLS)
MLS Number: 6863696
APN: 214-26-153
- 16602 N 25th St Unit 215
- 16602 N 25th St Unit 230
- 16602 N 25th St Unit 225
- 16635 N Cave Creek Rd Unit 213
- 16225 N Cave Creek Rd Unit 79
- 16225 N Cave Creek Rd Unit 46
- 16225 N Cave Creek Rd Unit 1
- 16225 N Cave Creek Rd Unit 85
- 16225 N Cave Creek Rd Unit 140
- 2230 E Beverly Ln
- 2201 E Kings Ave
- 2640 E Beverly Ln
- 17150 N 23rd St Unit 243
- 17150 N 23rd St Unit 245
- 17150 N 23rd St Unit 108
- 17150 N 23rd St Unit 125
- 17150 N 23rd St Unit 211
- 17150 N 23rd St Unit 105
- 2311 E Hartford Ave Unit 38
- 2311 E Hartford Ave Unit 29
- 16602 N 25th St Unit 204
- 2525 E Aire Libre Ave
- 16635 N Cave Creek Rd Unit 214
- 16635 N Cave Creek Rd Unit 113
- 16621 N 25th St
- 16801 N 25th St
- 16801 N 26th St Unit 20
- 16821 N 26th St Unit 21
- 16821 N 26th St Unit 4
- 2228 E Aire Libre Ave
- 2335 E Beverly Ln
- 2502 E Paradise Ln Unit 3
- 2502 E Paradise Ln Unit 6
- 2638 E Danbury Rd
- 2713 E Juniper Ave
- 2320 E Bell Rd
- 17150 N 23rd St Unit 211
- 17150 N 23rd St Unit 125
- 17150 N 23rd St Unit 105
- 16033 N 25th St Unit 114
Ask me questions while you tour the home.







