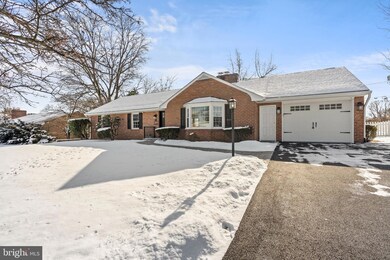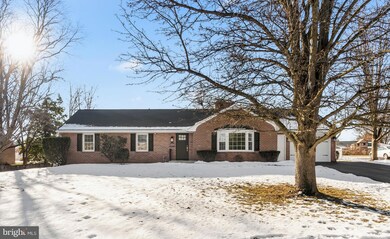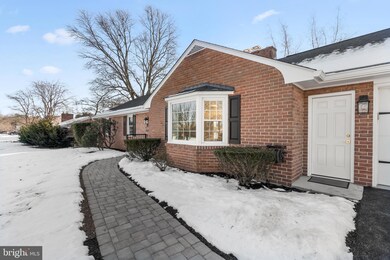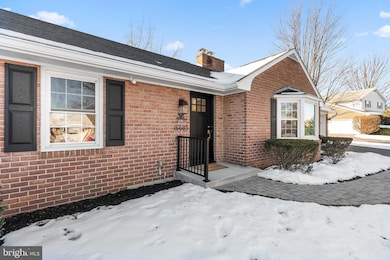
16603 Buford Dr Williamsport, MD 21795
Halfway NeighborhoodHighlights
- Rambler Architecture
- Space For Rooms
- No HOA
- Williamsport Elementary School Rated A-
- 2 Fireplaces
- 1 Car Attached Garage
About This Home
As of March 2025Beautifully renovated all-brick home in Van Lear. This house is truly spectacular inside and out. The kitchen is huge and is open to the dining room and family room. The property features a new roof, new driveway, freshly painted interior, new flooring throughout and much more. Both bathrooms and the kitchen have high-end finishes that you will not see in many similar homes. The large back yard is fenced in and has a brick patio for entertaining. This is a must see!!
Home Details
Home Type
- Single Family
Est. Annual Taxes
- $2,552
Year Built
- Built in 1965
Lot Details
- 0.34 Acre Lot
- Property is zoned RT
Parking
- 1 Car Attached Garage
- Front Facing Garage
Home Design
- Rambler Architecture
- Brick Exterior Construction
- Block Foundation
Interior Spaces
- Property has 1 Level
- 2 Fireplaces
Bedrooms and Bathrooms
- 3 Main Level Bedrooms
Unfinished Basement
- Basement Fills Entire Space Under The House
- Space For Rooms
Utilities
- Forced Air Heating and Cooling System
- Electric Water Heater
Community Details
- No Home Owners Association
- Van Lear Subdivision
Listing and Financial Details
- Tax Lot 51
- Assessor Parcel Number 2226020182
Ownership History
Purchase Details
Home Financials for this Owner
Home Financials are based on the most recent Mortgage that was taken out on this home.Purchase Details
Home Financials for this Owner
Home Financials are based on the most recent Mortgage that was taken out on this home.Purchase Details
Home Financials for this Owner
Home Financials are based on the most recent Mortgage that was taken out on this home.Purchase Details
Home Financials for this Owner
Home Financials are based on the most recent Mortgage that was taken out on this home.Map
Similar Homes in Williamsport, MD
Home Values in the Area
Average Home Value in this Area
Purchase History
| Date | Type | Sale Price | Title Company |
|---|---|---|---|
| Deed | $415,000 | Friends Title | |
| Deed | $415,000 | Friends Title | |
| Deed | $240,000 | First American Title | |
| Deed | $233,500 | -- | |
| Deed | $233,500 | -- |
Mortgage History
| Date | Status | Loan Amount | Loan Type |
|---|---|---|---|
| Open | $290,500 | New Conventional | |
| Closed | $290,500 | New Conventional | |
| Previous Owner | $180,000 | New Conventional | |
| Previous Owner | $167,928 | New Conventional | |
| Previous Owner | $180,000 | Purchase Money Mortgage | |
| Previous Owner | $180,000 | Purchase Money Mortgage |
Property History
| Date | Event | Price | Change | Sq Ft Price |
|---|---|---|---|---|
| 03/05/2025 03/05/25 | Sold | $415,000 | -2.6% | $206 / Sq Ft |
| 02/08/2025 02/08/25 | Pending | -- | -- | -- |
| 02/01/2025 02/01/25 | Price Changed | $426,000 | -2.3% | $211 / Sq Ft |
| 01/15/2025 01/15/25 | For Sale | $436,000 | +81.7% | $216 / Sq Ft |
| 09/11/2024 09/11/24 | Sold | $240,000 | 0.0% | $119 / Sq Ft |
| 09/11/2024 09/11/24 | Pending | -- | -- | -- |
| 09/11/2024 09/11/24 | For Sale | $240,000 | -- | $119 / Sq Ft |
Tax History
| Year | Tax Paid | Tax Assessment Tax Assessment Total Assessment is a certain percentage of the fair market value that is determined by local assessors to be the total taxable value of land and additions on the property. | Land | Improvement |
|---|---|---|---|---|
| 2024 | $2,540 | $245,367 | $0 | $0 |
| 2023 | $2,296 | $221,733 | $0 | $0 |
| 2022 | $2,051 | $198,100 | $57,300 | $140,800 |
| 2021 | $2,041 | $195,733 | $0 | $0 |
| 2020 | $2,041 | $193,367 | $0 | $0 |
| 2019 | $2,025 | $191,000 | $57,300 | $133,700 |
| 2018 | $1,954 | $184,367 | $0 | $0 |
| 2017 | $1,884 | $177,733 | $0 | $0 |
| 2016 | -- | $171,100 | $0 | $0 |
| 2015 | $2,317 | $171,100 | $0 | $0 |
| 2014 | $2,317 | $171,100 | $0 | $0 |
Source: Bright MLS
MLS Number: MDWA2026578
APN: 26-020182
- 16710 Sterling Rd
- 10917 Kemper Dr
- 10909 Donelson Dr
- 16814 Hampton Rd
- 16722 Custer Ct
- 10818 Anderson Dr
- 10738 Apple Tree Ln
- 17035 Virginia Ave
- 16804 Longfellow Ct
- 10612 Honeyfield Rd
- 11112 Lakeside Dr
- 16802 Alcott Rd
- 16917 Alcott Rd Unit 517
- 10913 Bower Ave
- 107 N Artizan St
- 16929 Revere Rd
- 10078 Wilkes Dr
- 129 Sunset Ave
- 17300 Cloverleaf Rd
- 17011 Oakleigh Way






