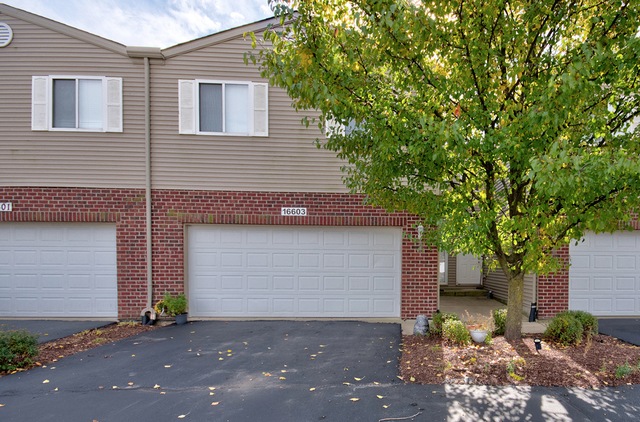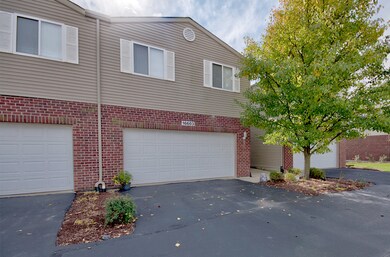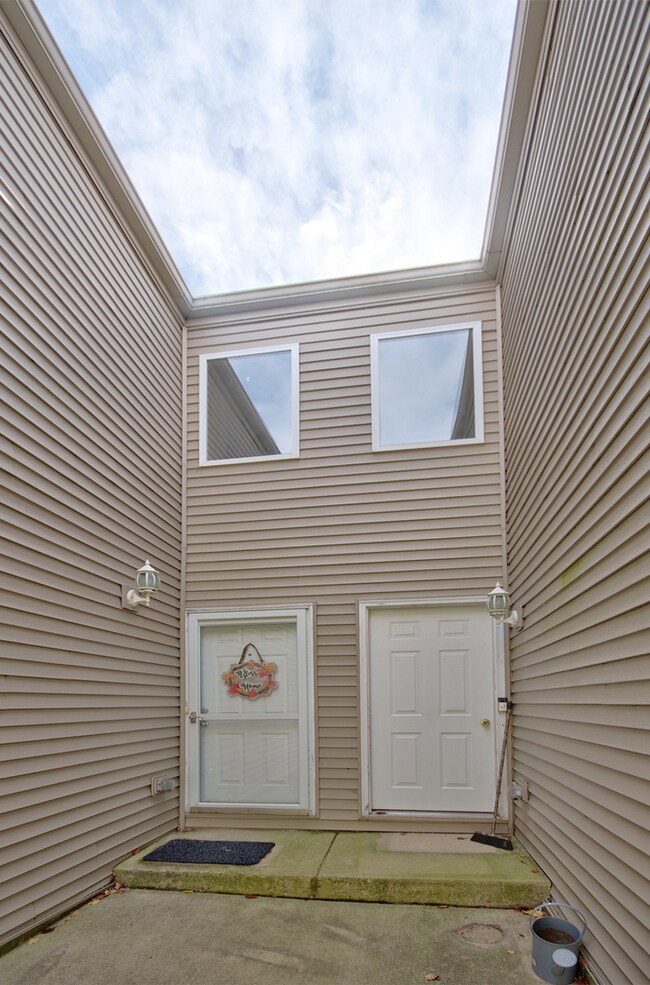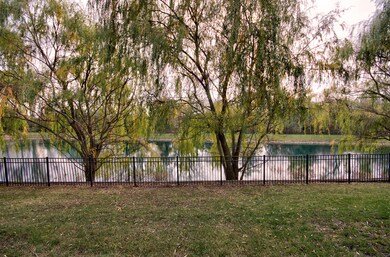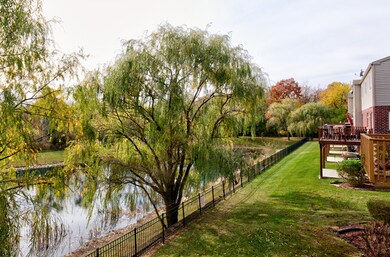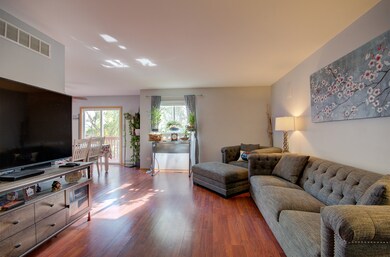
16603 Willow Walk Dr Lockport, IL 60441
Estimated Value: $306,000 - $338,839
Highlights
- Water Views
- Mature Trees
- Wetlands Adjacent
- Hadley Middle School Rated 9+
- Deck
- Pond
About This Home
As of December 2020Welcome to the Vintage of Willow Walk! This gorgeous townhome is situated at the end of Willow Walk Drive. It is 2468 sq ft townhome. As you enter the front door, you are greeted by a large living room area. The living room has a beautiful wood floor and gorgeous views of the backyard area. This leads you into the eat in kitchen/dining room combo. The kitchen has tons of storage, counter space and a pantry area. All appliances are staying. Off the kitchen, you will also find a half bathroom for guests. As you are dining, you have amazing views of the pond located in the backyard. There is a private deck area to enjoy the tranquil outdoor setting. The 2nd floor features 3 bedrooms, a loft area and lots of closet space. Can you imagine 3 walk in closets? The master has dual walk in closets. You will also find a 3rd walk in closet in the hallway off of the loft area. The 2nd and 3rd bedrooms are also large in size. The finished walkout basement is the perfect situation for related living. It has a private entrance. It could be a 4th bedroom, office or additional family room area. There is also a full bathroom located in the basement area. There is also a 2 car garage and private extended driveway. LOW assessments, $130.00 a month which includes exterior maintenance, snow removal, grass and landscaping. Conveniently located to 355. Schedule your showing today and fall in LOVE!
Last Agent to Sell the Property
Keller Williams Infinity License #475167547 Listed on: 10/29/2020

Last Buyer's Agent
Travis Smith
Compass License #475174133
Townhouse Details
Home Type
- Townhome
Est. Annual Taxes
- $7,200
Year Built
- 2009
Lot Details
- Wetlands Adjacent
- Cul-De-Sac
- Mature Trees
HOA Fees
- $130 per month
Parking
- Attached Garage
- Garage ceiling height seven feet or more
- Garage Transmitter
- Garage Door Opener
- Driveway
- Parking Included in Price
- Garage Is Owned
Home Design
- Brick Exterior Construction
- Slab Foundation
- Asphalt Shingled Roof
- Vinyl Siding
Interior Spaces
- Built-In Features
- Loft
- Laminate Flooring
- Water Views
Kitchen
- Breakfast Bar
- Walk-In Pantry
- Oven or Range
- Microwave
- Dishwasher
Bedrooms and Bathrooms
- Walk-In Closet
- Primary Bathroom is a Full Bathroom
- In-Law or Guest Suite
Laundry
- Dryer
- Washer
Finished Basement
- Walk-Up Access
- Exterior Basement Entry
- Bedroom in Basement
- Finished Basement Bathroom
Outdoor Features
- Pond
- Deck
Utilities
- Forced Air Heating and Cooling System
- Heating System Uses Gas
Community Details
- Pets Allowed
Listing and Financial Details
- Homeowner Tax Exemptions
- $8,225 Seller Concession
Ownership History
Purchase Details
Home Financials for this Owner
Home Financials are based on the most recent Mortgage that was taken out on this home.Purchase Details
Home Financials for this Owner
Home Financials are based on the most recent Mortgage that was taken out on this home.Purchase Details
Purchase Details
Home Financials for this Owner
Home Financials are based on the most recent Mortgage that was taken out on this home.Similar Homes in Lockport, IL
Home Values in the Area
Average Home Value in this Area
Purchase History
| Date | Buyer | Sale Price | Title Company |
|---|---|---|---|
| Billingsley Brittany | $235,000 | First American Title | |
| Castro Roberto | $219,900 | Fidelity National Title Ins | |
| Kwak Christopher | -- | None Available | |
| Kwak Christopher | $194,500 | None Available |
Mortgage History
| Date | Status | Borrower | Loan Amount |
|---|---|---|---|
| Previous Owner | Billingsley Brittany | $230,743 | |
| Previous Owner | Castro Roberto | $208,905 | |
| Previous Owner | Kwak Christopher | $165,000 | |
| Previous Owner | Kwak Christopher | $174,850 |
Property History
| Date | Event | Price | Change | Sq Ft Price |
|---|---|---|---|---|
| 12/21/2020 12/21/20 | Sold | $235,000 | +2.2% | $95 / Sq Ft |
| 11/14/2020 11/14/20 | Pending | -- | -- | -- |
| 10/29/2020 10/29/20 | For Sale | $229,900 | +4.5% | $93 / Sq Ft |
| 01/15/2019 01/15/19 | Sold | $219,900 | 0.0% | -- |
| 12/07/2018 12/07/18 | Pending | -- | -- | -- |
| 10/14/2018 10/14/18 | Price Changed | $219,900 | -2.2% | -- |
| 09/19/2018 09/19/18 | For Sale | $224,900 | -- | -- |
Tax History Compared to Growth
Tax History
| Year | Tax Paid | Tax Assessment Tax Assessment Total Assessment is a certain percentage of the fair market value that is determined by local assessors to be the total taxable value of land and additions on the property. | Land | Improvement |
|---|---|---|---|---|
| 2023 | $7,200 | $81,774 | $10,912 | $70,862 |
| 2022 | $6,620 | $76,353 | $10,189 | $66,164 |
| 2021 | $6,311 | $72,338 | $9,653 | $62,685 |
| 2020 | $6,279 | $69,677 | $9,298 | $60,379 |
| 2019 | $6,035 | $67,030 | $8,945 | $58,085 |
| 2018 | $6,490 | $64,589 | $8,842 | $55,747 |
| 2017 | $6,402 | $62,780 | $8,594 | $54,186 |
| 2016 | $6,277 | $60,686 | $8,307 | $52,379 |
| 2015 | $4,924 | $58,408 | $7,995 | $50,413 |
| 2014 | $4,924 | $51,824 | $7,830 | $43,994 |
| 2013 | $4,924 | $51,824 | $7,830 | $43,994 |
Agents Affiliated with this Home
-
Elizabeth Delrose

Seller's Agent in 2020
Elizabeth Delrose
Keller Williams Infinity
(815) 791-1406
1 in this area
141 Total Sales
-

Buyer's Agent in 2020
Travis Smith
Compass
-
C
Seller's Agent in 2019
Christopher Campbell
Redfin Corporation
(224) 699-5002
Map
Source: Midwest Real Estate Data (MRED)
MLS Number: MRD10917456
APN: 05-31-102-181
- 16560 Willow Walk Dr
- 16741 W Adobe Dr
- 17436 Teton Cir
- 17437 Yakima Dr
- 16647 Basil Dr
- 17527 S Gilbert Dr
- 17828 S Mitchell Ln
- 16757 W Oneida Dr
- 17604 Gilbert Dr Unit 903K
- 17025 Burton Ave
- 16125-45 Bruce Rd
- 17412 Fox Bend Ln
- 16446 W Cottonwood Dr
- 16440 W Cottonwood Dr
- 17104 Manitoba
- 16954 Mohican Dr
- 17040 Cheyenne Ct
- 15959 Prairie View Ct Unit T6
- 15949 Prairie View Ct Unit T5
- 17100 Como Ave
- 16603 Willow Walk Dr
- 16601 Willow Walk Dr Unit 15-4
- 16567 Willow Walk Dr Unit 1656
- 16605 Willow Walk Dr Unit 15-6
- 16565 Willow Walk Dr
- 16563 Willow Walk Dr
- 16609 Willow Walk Dr Unit 14-1
- 16609 Willow Walk Dr Unit 16553
- 16559 Willow Walk Dr
- 16600 Willow Walk Dr Unit 16600
- 16600 Willow Walk Dr
- 16602 Willow Walk Dr
- 16564 Willow Walk Dr
- 16566 Willow Walk Dr Unit 12-5
- 16566 Willow Walk Dr
- 16611 Willow Walk Dr Unit 2
- 16611 Willow Walk Dr
- 16604 Willow Walk Dr
- 16557 Willow Walk Dr
- 16606 Willow Walk Dr
