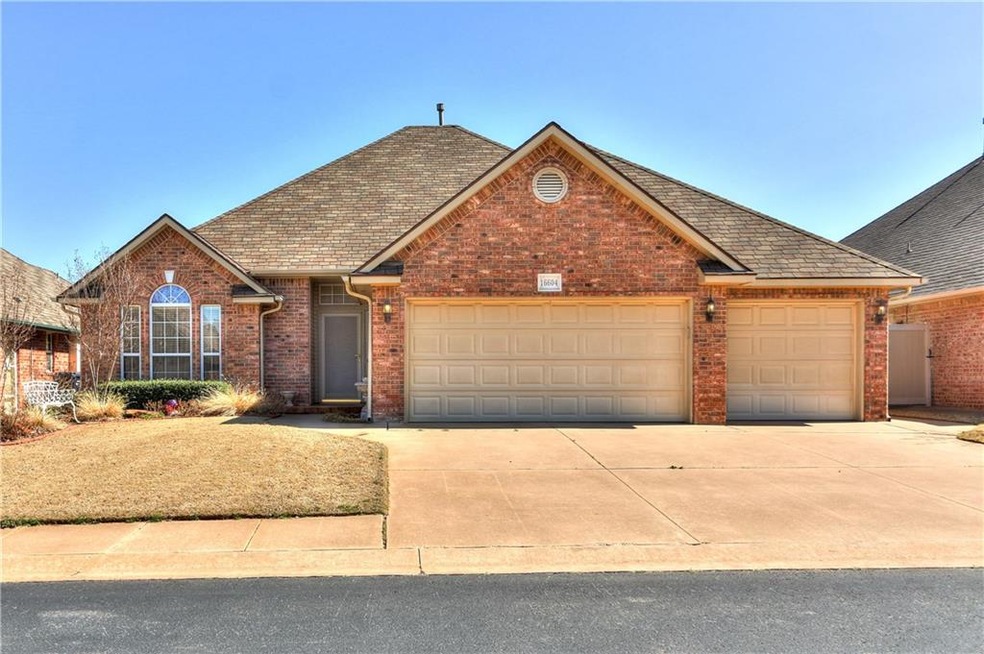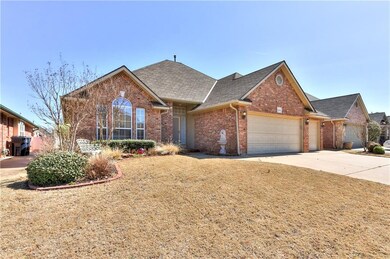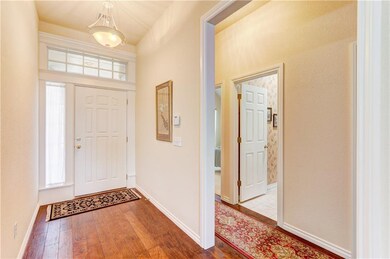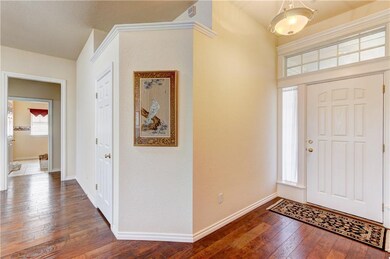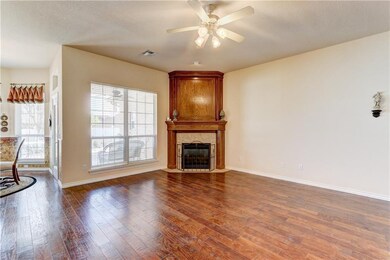
16604 Farmington Way Edmond, OK 73012
Fenwick NeighborhoodHighlights
- Traditional Architecture
- Wood Flooring
- Cul-De-Sac
- West Field Elementary School Rated A
- Covered patio or porch
- 3 Car Attached Garage
About This Home
As of October 2024Another stunning home in gated Fenwick Garden of Edmond. Great location, within minutes of Quail Springs shopping, Edmond schools & Kilpatrick. Fenwick offers walking trails, gated access, pool/playground, & community ponds. The exterior features well kept lawn & garden beds, sprinkler system, updated roof in 2012, and a private oasis off the back patio. The interior is in fabulous condition & is move in ready! This gorgeous home features warm neutral colors, open floor plan, spacious rooms, great natural light, & stylish fixtures throughout. Updated wood floors throughout living & kitchen! Spacious living with fireplace. The kitchen features spacious counter tops & cabinet storage, island, built-in hutch, & opens to the living. The spacious master suite features crown molding, dual vanities, jetted tub, & spacious walk-in closet. The utility room offers wonderful cabinet space & hand wash sink. Updated heat/air & hot water tank in '14. 3 car garage, storm shelter, & off cul-de-sac.
Home Details
Home Type
- Single Family
Year Built
- Built in 2001
Lot Details
- 6,240 Sq Ft Lot
- Cul-De-Sac
- West Facing Home
- Vinyl Fence
- Interior Lot
- Sprinkler System
HOA Fees
- $70 Monthly HOA Fees
Parking
- 3 Car Attached Garage
- Garage Door Opener
- Driveway
Home Design
- Traditional Architecture
- Brick Exterior Construction
- Slab Foundation
- Architectural Shingle Roof
Interior Spaces
- 1,902 Sq Ft Home
- 1-Story Property
- Metal Fireplace
- Window Treatments
- Laundry Room
Kitchen
- Electric Oven
- Electric Range
- Free-Standing Range
- Dishwasher
- Wood Stained Kitchen Cabinets
- Disposal
Flooring
- Wood
- Carpet
- Tile
Bedrooms and Bathrooms
- 3 Bedrooms
- 2 Full Bathrooms
Home Security
- Home Security System
- Partial Storm Protection
- Fire and Smoke Detector
Outdoor Features
- Covered patio or porch
Utilities
- Central Heating and Cooling System
- Water Heater
- Cable TV Available
Community Details
- Association fees include gated entry, pool
- Mandatory home owners association
Listing and Financial Details
- Legal Lot and Block 024 / 005
Ownership History
Purchase Details
Home Financials for this Owner
Home Financials are based on the most recent Mortgage that was taken out on this home.Purchase Details
Home Financials for this Owner
Home Financials are based on the most recent Mortgage that was taken out on this home.Purchase Details
Home Financials for this Owner
Home Financials are based on the most recent Mortgage that was taken out on this home.Purchase Details
Purchase Details
Home Financials for this Owner
Home Financials are based on the most recent Mortgage that was taken out on this home.Similar Homes in Edmond, OK
Home Values in the Area
Average Home Value in this Area
Purchase History
| Date | Type | Sale Price | Title Company |
|---|---|---|---|
| Warranty Deed | $299,000 | Legacy Title Of Oklahoma | |
| Warranty Deed | $310,000 | Chicago Title | |
| Warranty Deed | $209,000 | Abstract & Title Company | |
| Interfamily Deed Transfer | -- | American Guaranty Title Co | |
| Corporate Deed | $163,000 | American Guaranty Title Co | |
| Warranty Deed | $18,000 | First Amer Title & Trust Co |
Mortgage History
| Date | Status | Loan Amount | Loan Type |
|---|---|---|---|
| Previous Owner | $110,000 | New Conventional | |
| Previous Owner | $224,000 | Construction | |
| Previous Owner | $130,500 | No Value Available |
Property History
| Date | Event | Price | Change | Sq Ft Price |
|---|---|---|---|---|
| 10/25/2024 10/25/24 | Sold | $299,000 | 0.0% | $157 / Sq Ft |
| 10/09/2024 10/09/24 | Pending | -- | -- | -- |
| 09/26/2024 09/26/24 | For Sale | $299,000 | -3.5% | $157 / Sq Ft |
| 09/15/2022 09/15/22 | Sold | $310,000 | +3.5% | $163 / Sq Ft |
| 09/04/2022 09/04/22 | Pending | -- | -- | -- |
| 09/01/2022 09/01/22 | For Sale | $299,500 | +43.4% | $157 / Sq Ft |
| 05/15/2017 05/15/17 | Sold | $208,900 | 0.0% | $110 / Sq Ft |
| 04/06/2017 04/06/17 | Pending | -- | -- | -- |
| 04/01/2017 04/01/17 | For Sale | $208,900 | -- | $110 / Sq Ft |
Tax History Compared to Growth
Tax History
| Year | Tax Paid | Tax Assessment Tax Assessment Total Assessment is a certain percentage of the fair market value that is determined by local assessors to be the total taxable value of land and additions on the property. | Land | Improvement |
|---|---|---|---|---|
| 2024 | -- | $31,350 | $5,182 | $26,168 |
| 2023 | $0 | $34,210 | $5,182 | $29,028 |
| 2022 | $2,540 | $22,150 | $4,393 | $17,757 |
| 2021 | $2,514 | $22,150 | $4,820 | $17,330 |
| 2020 | $2,552 | $22,150 | $4,447 | $17,703 |
| 2019 | $2,566 | $22,150 | $4,589 | $17,561 |
| 2018 | $2,503 | $21,505 | $0 | $0 |
| 2017 | $2,489 | $21,515 | $4,604 | $16,911 |
| 2016 | $2,399 | $20,888 | $4,138 | $16,750 |
| 2015 | $2,339 | $20,280 | $4,246 | $16,034 |
| 2014 | $2,262 | $19,689 | $4,201 | $15,488 |
Agents Affiliated with this Home
-
Cheryl Lister

Seller's Agent in 2024
Cheryl Lister
eXp Realty LLC BO
(405) 821-6841
1 in this area
175 Total Sales
-
Juan Castro

Seller Co-Listing Agent in 2024
Juan Castro
Black Label Realty
(405) 886-0818
1 in this area
45 Total Sales
-
Brian Preston

Buyer's Agent in 2024
Brian Preston
RE/MAX
(405) 826-5725
1 in this area
62 Total Sales
-
Rachel Lassiter
R
Seller's Agent in 2022
Rachel Lassiter
Cherrywood
(972) 746-0780
1 in this area
25 Total Sales
-
Emily Cunningham

Buyer's Agent in 2022
Emily Cunningham
Cherrywood
(918) 284-7387
1 in this area
44 Total Sales
-
Nick Hilton

Seller's Agent in 2017
Nick Hilton
RE/MAX
(405) 464-3533
6 in this area
67 Total Sales
Map
Source: MLSOK
MLS Number: 766742
APN: 200741230
- 16704 Tonka Trail
- 1425 NW 165th Ct
- 16721 Village Garden Dr
- 17009 Wales Green Ave
- 1701 NW 162nd Cir
- 16304 Napa Cir
- 16428 Burgundy Dr W
- 16412 Burgundy Dr E
- 17104 Wales Green Ave
- 16117 Sonoma Lake Blvd
- 16112 Silverado Dr
- 2308 NW 170th St
- 2304 NW 170th St
- 2300 NW 170th St
- 2244 NW 170th St
- 2240 NW 170th St
- 2236 NW 170th St
- 2232 NW 170th St
- 2224 NW 170th St
- 2228 NW 170th St
