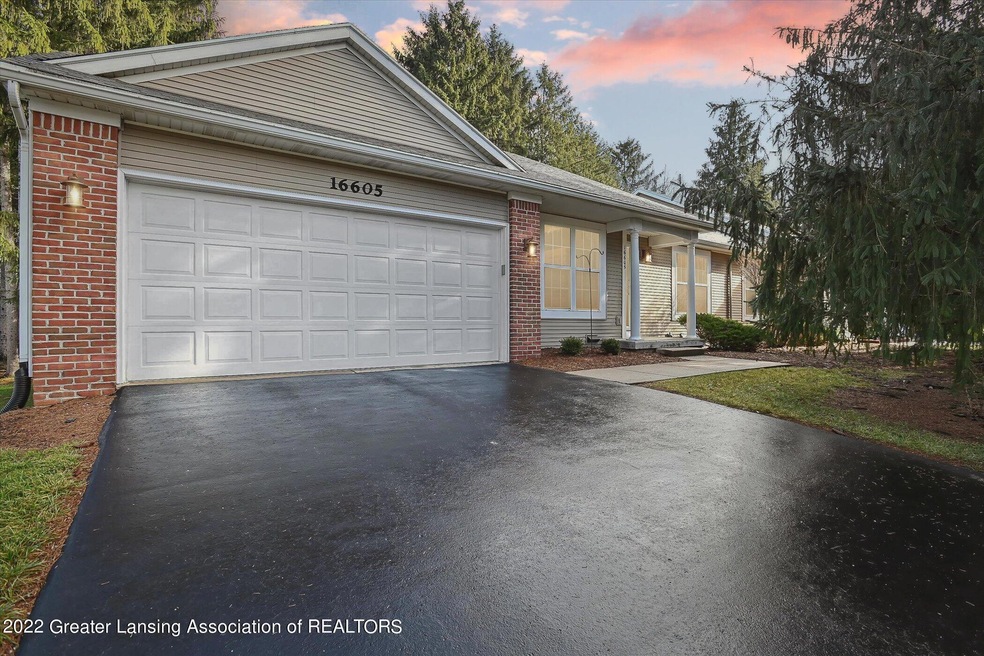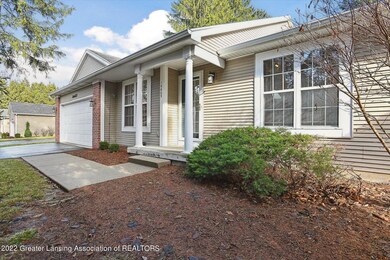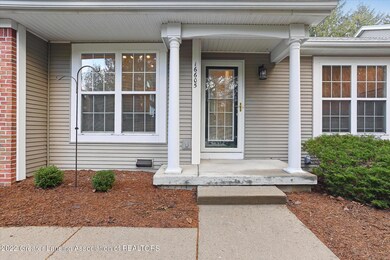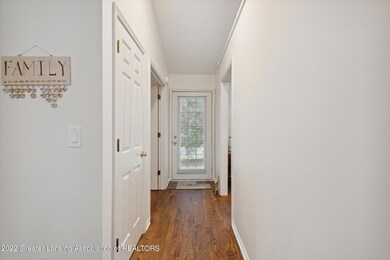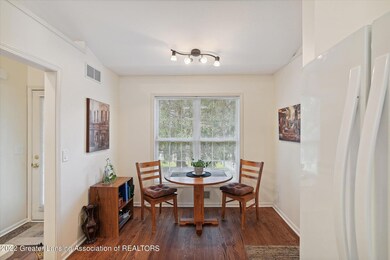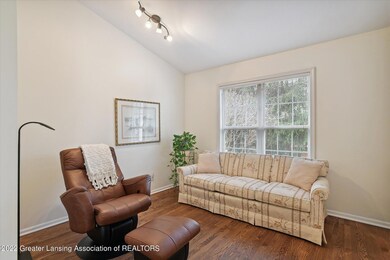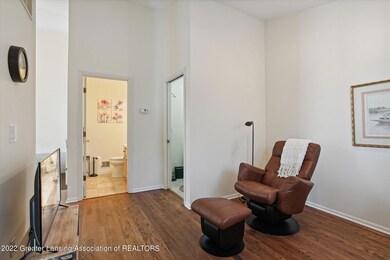
16605 Austin Way Unit 12 East Lansing, MI 48823
Highlights
- Deck
- Vaulted Ceiling
- Wood Flooring
- Haslett High School Rated A-
- 2-Story Property
- Main Floor Primary Bedroom
About This Home
As of March 2023Turn-key condo in East Lansing features open floor plan (with wheel chair accessibility), hardwood flooring, vaulted ceilings, picture windows and skylights. Many upgrades have been made in recent years including a kitchen refresh featuring white cabinets, quartz counters, tile backsplash and oversized sink. The owner's suite features a walk-in closet, vaulted ceiling and a recent bathroom renovation with zero-entry tile shower. The electrical has been updated with many new fixtures. A cozy den and family room which features a gas fireplace with marble surround plus a screened porch, laundry and powder room complete the main floor. The lower level features a large living area with daylight windows, large bedroom with walk-in closet and 2nd full bath with spacious jetted bathtub. All this with Haslett schools and low bath township taxes!
Last Agent to Sell the Property
Coldwell Banker Professionals-E.L. License #6502390017 Listed on: 02/02/2023

Property Details
Home Type
- Condominium
Est. Annual Taxes
- $2,673
Year Built
- Built in 1996
HOA Fees
- $461 Monthly HOA Fees
Parking
- Attached Garage
Home Design
- 2-Story Property
- Brick Exterior Construction
- Shingle Roof
- Vinyl Siding
Interior Spaces
- Vaulted Ceiling
- Skylights
- Gas Fireplace
- Living Room
- Dining Room
- Screened Porch
Kitchen
- Eat-In Kitchen
- Oven
- Microwave
- Dishwasher
- Stone Countertops
- Disposal
Flooring
- Wood
- Carpet
Bedrooms and Bathrooms
- 2 Bedrooms
- Primary Bedroom on Main
- Walk-In Closet
- Double Vanity
- Soaking Tub
Laundry
- Laundry Room
- Laundry on main level
- Dryer
- Washer
Finished Basement
- Basement Fills Entire Space Under The House
- Sump Pump
- Natural lighting in basement
Utilities
- Forced Air Heating and Cooling System
- Heating System Uses Natural Gas
Additional Features
- Accessible Full Bathroom
- Deck
- Back Yard
Community Details
- Pines Of El Association
- Chateau Subdivision
Ownership History
Purchase Details
Purchase Details
Home Financials for this Owner
Home Financials are based on the most recent Mortgage that was taken out on this home.Purchase Details
Home Financials for this Owner
Home Financials are based on the most recent Mortgage that was taken out on this home.Purchase Details
Purchase Details
Home Financials for this Owner
Home Financials are based on the most recent Mortgage that was taken out on this home.Similar Homes in East Lansing, MI
Home Values in the Area
Average Home Value in this Area
Purchase History
| Date | Type | Sale Price | Title Company |
|---|---|---|---|
| Warranty Deed | -- | None Listed On Document | |
| Warranty Deed | $280,000 | -- | |
| Warranty Deed | $172,000 | Tri Title Agency Llc | |
| Interfamily Deed Transfer | -- | None Available | |
| Warranty Deed | $190,000 | -- |
Mortgage History
| Date | Status | Loan Amount | Loan Type |
|---|---|---|---|
| Previous Owner | $152,000 | Purchase Money Mortgage |
Property History
| Date | Event | Price | Change | Sq Ft Price |
|---|---|---|---|---|
| 03/07/2023 03/07/23 | Sold | $280,000 | 0.0% | $148 / Sq Ft |
| 02/07/2023 02/07/23 | Pending | -- | -- | -- |
| 02/02/2023 02/02/23 | For Sale | $279,900 | +62.7% | $148 / Sq Ft |
| 02/11/2016 02/11/16 | Sold | $172,000 | -3.1% | $96 / Sq Ft |
| 01/19/2016 01/19/16 | Pending | -- | -- | -- |
| 09/10/2015 09/10/15 | Price Changed | $177,500 | -2.7% | $99 / Sq Ft |
| 08/11/2015 08/11/15 | For Sale | $182,500 | -- | $101 / Sq Ft |
Tax History Compared to Growth
Tax History
| Year | Tax Paid | Tax Assessment Tax Assessment Total Assessment is a certain percentage of the fair market value that is determined by local assessors to be the total taxable value of land and additions on the property. | Land | Improvement |
|---|---|---|---|---|
| 2024 | $3,350 | $123,200 | $19,000 | $104,200 |
| 2023 | $2,807 | $115,600 | $0 | $0 |
| 2022 | $4,073 | $105,800 | $18,000 | $87,800 |
| 2021 | $3,967 | $102,200 | $18,000 | $84,200 |
| 2020 | $3,856 | $98,900 | $17,500 | $81,400 |
| 2019 | $3,692 | $92,300 | $17,500 | $74,800 |
| 2018 | $3,588 | $92,200 | $17,500 | $74,700 |
| 2017 | $3,304 | $88,500 | $17,500 | $71,000 |
| 2016 | $2,844 | $86,300 | $17,500 | $68,800 |
| 2015 | -- | $81,000 | $0 | $0 |
| 2011 | -- | $92,400 | $0 | $0 |
Agents Affiliated with this Home
-
Morgan Hutson

Seller's Agent in 2023
Morgan Hutson
Coldwell Banker Professionals-E.L.
(517) 290-6360
158 Total Sales
-
Daniel Bankson
D
Buyer's Agent in 2023
Daniel Bankson
Key Realty One, LLC
(517) 490-6692
38 Total Sales
-
S
Seller's Agent in 2016
Skip Schmid
Berkshire Hathaway HomeServices
Map
Source: Greater Lansing Association of Realtors®
MLS Number: 270935
APN: 010-335-000-012-00
- 5859 Printemp Dr Unit 9
- 16740 Printemp Dr Unit 10
- 5879 Chartres Way Unit 61
- 16750 Printemp Dr Unit 9
- 6285 Heathfield Dr
- 6445 Pine Hollow Dr
- 6381 Pine Hollow Dr
- 6403 Woodcliffe Ln
- 6380 Island Lake Dr
- 6261 Windrush Ln
- 6247 W Golfridge Dr
- 6243 W Golfridge Dr
- 6387 Ocha Dr
- 0 English Oak Dr
- 0 Park Lake Rd
- 6132 Horizon Dr
- 6097 Southridge Rd
- 6100 W Longview Dr Unit 53
- 15632 Park Lake Rd
- 6074 E Longview Dr Unit 79
