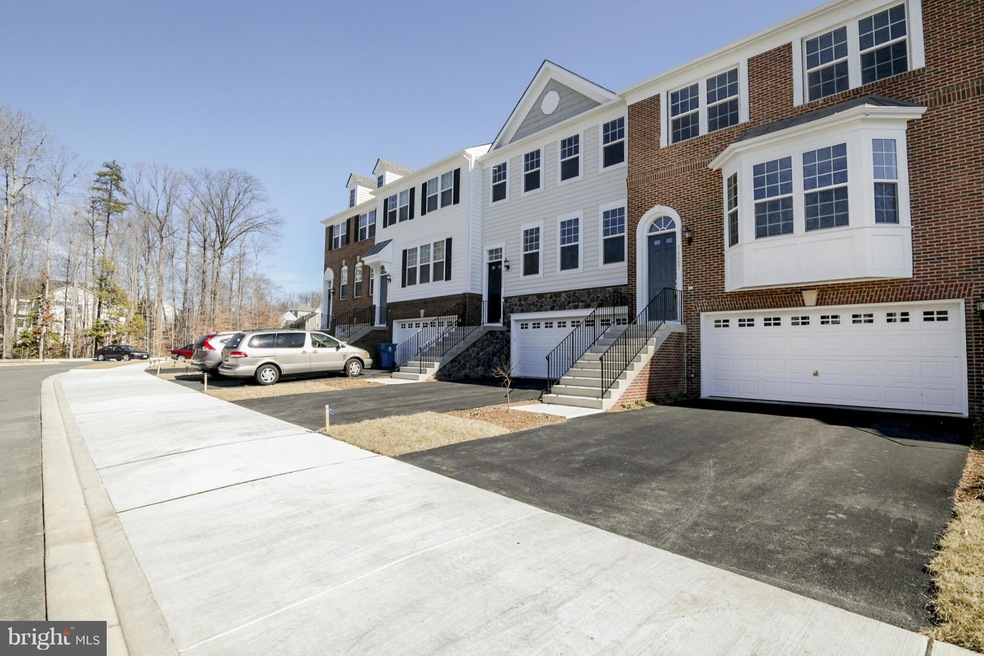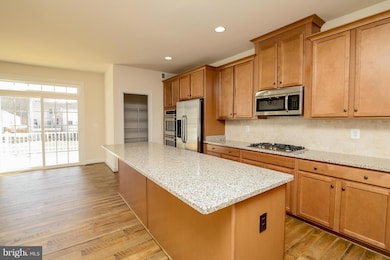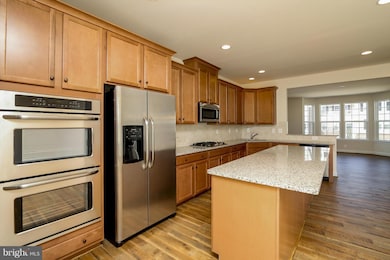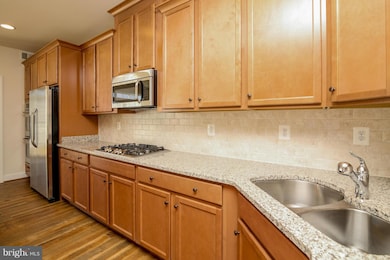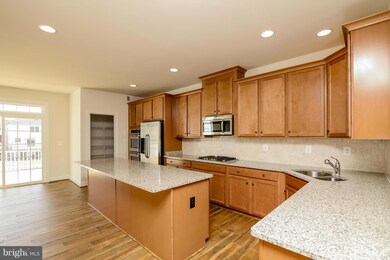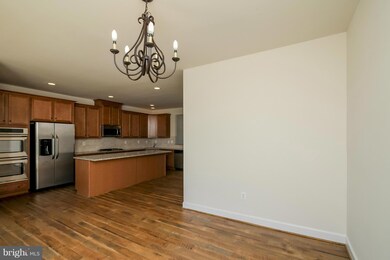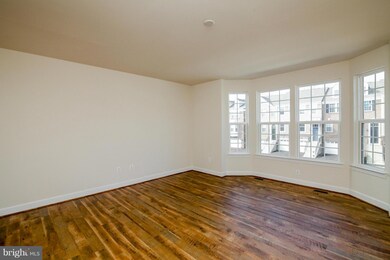16607 Danridge Manor Dr Woodbridge, VA 22191
3
Beds
3.5
Baths
2,500
Sq Ft
2,278
Sq Ft Lot
Highlights
- Eat-In Gourmet Kitchen
- Colonial Architecture
- Premium Lot
- Open Floorplan
- Deck
- Wood Flooring
About This Home
*Pictures from when it was vacant* 3 levels fully finished - hard wood floors through out the main level - gourmet kitchen with granite counter tops, stainless steel appliances, back splash and kitchen island - deck off the breakfast room - upper level with 3 bedrooms and 2 full baths - fully finished basement walk out level - 2 car garage and much more
Townhouse Details
Home Type
- Townhome
Est. Annual Taxes
- $5,295
Year Built
- Built in 2016
Lot Details
- 2,278 Sq Ft Lot
- Property is Fully Fenced
- Cleared Lot
- Property is in very good condition
Parking
- 2 Car Attached Garage
- Front Facing Garage
- Driveway
Home Design
- Colonial Architecture
- Asphalt Roof
- Brick Front
Interior Spaces
- 2,500 Sq Ft Home
- Property has 3 Levels
- Open Floorplan
- Chair Railings
- Crown Molding
- Ceiling height of 9 feet or more
- Recessed Lighting
- Double Pane Windows
- Bay Window
- Window Screens
- French Doors
- Sliding Doors
- Six Panel Doors
- Entrance Foyer
- Living Room
- Dining Room
- Game Room
- Attic
Kitchen
- Eat-In Gourmet Kitchen
- Double Oven
- Gas Oven or Range
- Cooktop
- Microwave
- Ice Maker
- Dishwasher
- Kitchen Island
- Upgraded Countertops
- Disposal
Flooring
- Wood
- Carpet
- Ceramic Tile
Bedrooms and Bathrooms
- 3 Bedrooms
- En-Suite Bathroom
Laundry
- Laundry Room
- Laundry on upper level
- Washer and Dryer Hookup
Finished Basement
- Walk-Out Basement
- Natural lighting in basement
Schools
- Leesylvania Elementary School
- Potomac Middle School
- Potomac High School
Utilities
- Forced Air Heating and Cooling System
- Vented Exhaust Fan
- Programmable Thermostat
- Natural Gas Water Heater
Additional Features
- ENERGY STAR Qualified Equipment for Heating
- Deck
Listing and Financial Details
- Residential Lease
- Security Deposit $3,200
- Tenant pays for electricity, gas, water
- The owner pays for common area maintenance, association fees, trash collection, real estate taxes
- No Smoking Allowed
- 12-Month Min and 24-Month Max Lease Term
- Available 7/1/25
- $45 Application Fee
- Assessor Parcel Number 8390-40-0987
Community Details
Overview
- Property has a Home Owners Association
- Powells Landing Subdivision
Amenities
- Common Area
- Community Center
- Recreation Room
Recreation
- Community Playground
- Community Indoor Pool
- Jogging Path
- Bike Trail
Pet Policy
- No Pets Allowed
Map
Source: Bright MLS
MLS Number: VAPW2096112
APN: 8390-40-0987
Nearby Homes
- 16475 Hayes Ln
- 16058 Olmstead Ln
- 16068 Hayes Ln
- 16340 Sandy Ridge Ct
- 16028 Kings Mountain Rd
- 2166 Port Potomac Ave
- 17063 Belle Isle Dr
- 16117 Kennedy St
- 2209 Turnbuckle Ln
- 16512 Boatswain Cir
- 17064 Belle Isle Dr
- 2216 Turnbuckle Ln
- 2196 Port Potomac Ave
- 17181 Branched Oak Rd
- 16254 Neabsco Beach Way
- 16874 Reef Knot Way
- 17232 Miss Packard Ct
- 1909 Greenbriar Hall Rd
- 2267 Jennings St
- 2557 Grayton Ln
