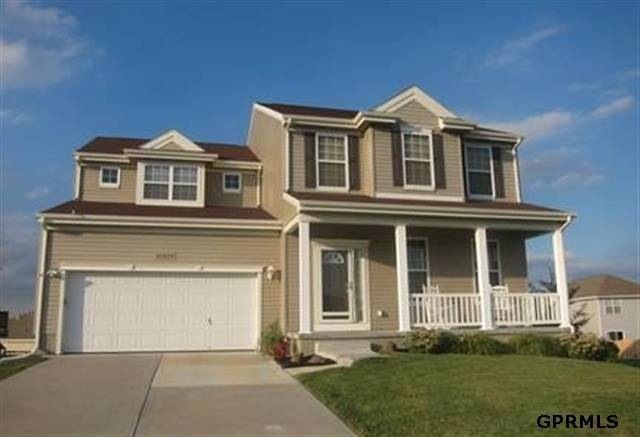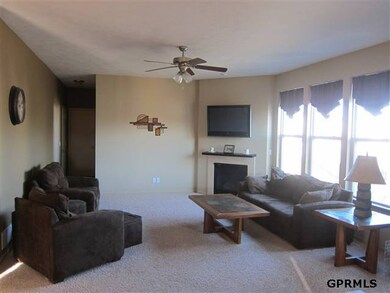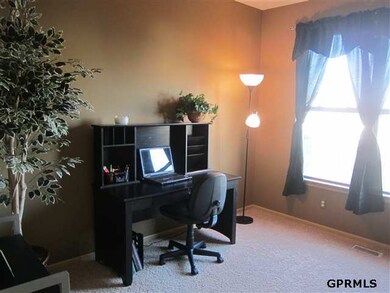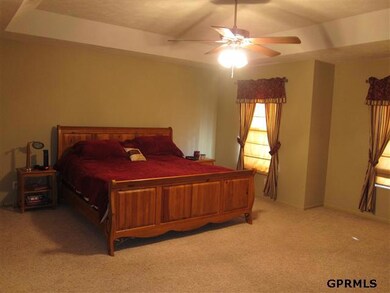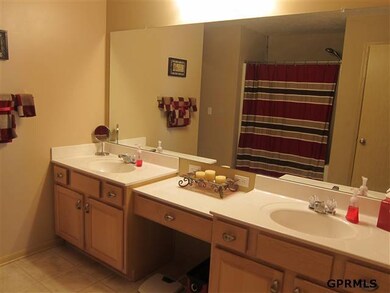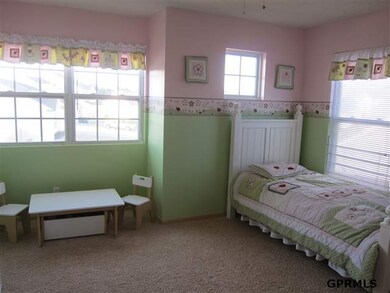
Highlights
- Deck
- 1 Fireplace
- 2 Car Attached Garage
- Upchurch Elementary School Rated A
- Porch
- Patio
About This Home
As of June 2014Pre-Inspected, Move Right In..popular 2 story with 4 Bdrm, 2.5 Baths and 2 Car Garage. Formal Living and Dining Room. Kitchen boasts plenty of cabinet space, black Appliances, Pantry and Center Island. Adjoining Family Room w additional Office/Toy Room. All Bedrooms on 2nd level with Laundry! Huge Master Suite. Finished WalkOut Basement, Extended Patio and Very Large Yard. Home Includes Sprinkler System, Upscale Landscaping, Patio sound system an Large Play Set.
Last Agent to Sell the Property
Ryan Gehris
Unreal Estate LLC License #20110129 Listed on: 02/13/2012
Last Buyer's Agent
Jackie Wallis
NP Dodge RE Sales Inc 204Dodge License #20030400
Home Details
Home Type
- Single Family
Year Built
- Built in 2007
Lot Details
- Lot Dimensions are 14587 x 185 x 115 x 66 x 73 x 47
- Property is Fully Fenced
- Wood Fence
- Sprinkler System
HOA Fees
- $21 Monthly HOA Fees
Parking
- 2 Car Attached Garage
Home Design
- Composition Roof
- Vinyl Siding
Interior Spaces
- 2-Story Property
- 1 Fireplace
- Walk-Out Basement
Kitchen
- Oven
- Microwave
- Freezer
- Dishwasher
- Disposal
Bedrooms and Bathrooms
- 4 Bedrooms
Laundry
- Dryer
- Washer
Outdoor Features
- Deck
- Patio
- Shed
- Porch
Schools
- Upchurch Elementary School
- Harry Andersen Middle School
- Millard West High School
Utilities
- Forced Air Heating and Cooling System
- Heating System Uses Gas
- Heating System Uses Wood
Community Details
- Stonecrest Subdivision
Listing and Financial Details
- Assessor Parcel Number 011586867
- Tax Block 8500
Ownership History
Purchase Details
Home Financials for this Owner
Home Financials are based on the most recent Mortgage that was taken out on this home.Purchase Details
Home Financials for this Owner
Home Financials are based on the most recent Mortgage that was taken out on this home.Purchase Details
Home Financials for this Owner
Home Financials are based on the most recent Mortgage that was taken out on this home.Purchase Details
Home Financials for this Owner
Home Financials are based on the most recent Mortgage that was taken out on this home.Similar Homes in Omaha, NE
Home Values in the Area
Average Home Value in this Area
Purchase History
| Date | Type | Sale Price | Title Company |
|---|---|---|---|
| Warranty Deed | $220,000 | Nebraska Title Company | |
| Warranty Deed | $208,000 | Omaha Title & Escrow Inc | |
| Interfamily Deed Transfer | -- | Mrt | |
| Corporate Deed | $208,000 | Slt |
Mortgage History
| Date | Status | Loan Amount | Loan Type |
|---|---|---|---|
| Open | $85,000 | Future Advance Clause Open End Mortgage | |
| Previous Owner | $91,000 | No Value Available | |
| Previous Owner | $188,000 | No Value Available | |
| Previous Owner | $210,827 | FHA | |
| Previous Owner | $210,856 | FHA | |
| Previous Owner | $207,200 | No Value Available |
Property History
| Date | Event | Price | Change | Sq Ft Price |
|---|---|---|---|---|
| 06/12/2014 06/12/14 | Sold | $220,000 | -2.2% | $59 / Sq Ft |
| 04/06/2014 04/06/14 | Pending | -- | -- | -- |
| 04/01/2014 04/01/14 | For Sale | $224,900 | +8.1% | $60 / Sq Ft |
| 03/22/2012 03/22/12 | Sold | $208,000 | -3.2% | $56 / Sq Ft |
| 02/23/2012 02/23/12 | Pending | -- | -- | -- |
| 02/13/2012 02/13/12 | For Sale | $214,900 | -- | $58 / Sq Ft |
Tax History Compared to Growth
Tax History
| Year | Tax Paid | Tax Assessment Tax Assessment Total Assessment is a certain percentage of the fair market value that is determined by local assessors to be the total taxable value of land and additions on the property. | Land | Improvement |
|---|---|---|---|---|
| 2024 | $7,280 | $390,853 | $58,000 | $332,853 |
| 2023 | $7,280 | $347,781 | $49,000 | $298,781 |
| 2022 | $6,956 | $305,453 | $41,000 | $264,453 |
| 2021 | $6,599 | $280,658 | $41,000 | $239,658 |
| 2020 | $6,491 | $273,158 | $41,000 | $232,158 |
| 2019 | $6,297 | $260,116 | $41,000 | $219,116 |
| 2018 | $6,084 | $241,982 | $35,000 | $206,982 |
| 2017 | $6,090 | $235,998 | $35,000 | $200,998 |
| 2016 | $5,942 | $224,689 | $35,000 | $189,689 |
| 2015 | $5,702 | $213,007 | $35,000 | $178,007 |
| 2014 | $5,688 | $209,641 | $35,000 | $174,641 |
| 2012 | -- | $203,537 | $35,000 | $168,537 |
Agents Affiliated with this Home
-
J
Seller's Agent in 2014
Jackie Wallis
NP Dodge Real Estate Sales, Inc.
-
R
Seller's Agent in 2012
Ryan Gehris
Unreal Estate LLC
Map
Source: Great Plains Regional MLS
MLS Number: 21202443
APN: 011586867
- 16643 Loop Cir
- 16501 Aurora St
- 10423 S 166th Cir
- 8821 S 169th St
- 16498 Cinnamon Dr
- 8711 S 169th St
- 8620 S 168th Ave
- 17110 Palisades Dr
- 16404 Cary St
- 9750 Cinnamon Dr
- 17210 Camp St
- 9606 S 171st Ave
- TBD Redwood St
- Lot 143 Garden Oaks
- 16027 Cary St
- 16228 Virginia St
- 17117 Colony Dr
- 16050 Cary St
- 8114 S 167th St
- 17212 Chutney Dr
