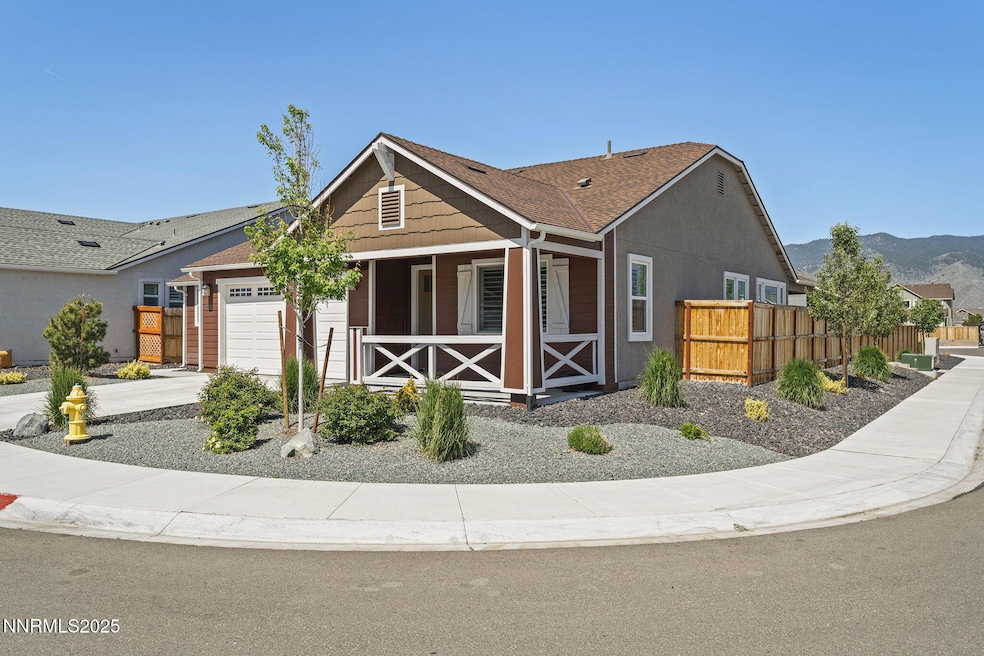1661 Buttonwillow St Minden, NV 89423
Estimated payment $4,226/month
Highlights
- Corner Lot
- Home Office
- Plantation Shutters
- Great Room
- Covered Patio or Porch
- 2.5 Car Attached Garage
About This Home
This immaculate home offers single level living with 3 bedrooms, plus a den and an oversized 2.5 garage with area for a workshop. Built in 2022 and better than new with quality upgrades. Beautiful kitchen, featuring top-of-the-line stainless steel appliances, custom cabinetry and elegant quartz countertops. Throughout the home, you'll find high-end finishes, including designer flooring and plantation shutters. Step outside to a professionally landscaped, low-maintenance yard with large covered patio on a corner lot. Nestled in the quaint town of Minden with views of Heavenly Ski resort just minutes from South Lake Tahoe. Come live the good life in Nevada!
Listing Agent
Sierra Sotheby's Intl. Realty License #S.34399 Listed on: 05/31/2025

Home Details
Home Type
- Single Family
Est. Annual Taxes
- $6,421
Year Built
- Built in 2022
Lot Details
- 6,098 Sq Ft Lot
- Back Yard Fenced
- Landscaped
- Corner Lot
- Front Yard Sprinklers
- Sprinklers on Timer
HOA Fees
- $35 Monthly HOA Fees
Parking
- 2.5 Car Attached Garage
- Garage Door Opener
Home Design
- Slab Foundation
- Composition Roof
- Stick Built Home
- Stucco
Interior Spaces
- 2,036 Sq Ft Home
- 1-Story Property
- Gas Log Fireplace
- Double Pane Windows
- Plantation Shutters
- Great Room
- Home Office
- Fire and Smoke Detector
Kitchen
- Breakfast Bar
- Built-In Oven
- Gas Cooktop
- Microwave
- Dishwasher
- Smart Appliances
- ENERGY STAR Qualified Appliances
- Kitchen Island
- Disposal
Flooring
- Carpet
- Laminate
Bedrooms and Bathrooms
- 3 Bedrooms
- Walk-In Closet
- 2 Full Bathrooms
- Dual Sinks
- Primary Bathroom Bathtub Only
- Primary Bathroom includes a Walk-In Shower
- Garden Bath
Laundry
- Laundry Room
- Sink Near Laundry
- Laundry Cabinets
Schools
- Minden Elementary School
- Carson Valley Middle School
- Douglas High School
Utilities
- Forced Air Heating and Cooling System
- Natural Gas Connected
- Tankless Water Heater
Additional Features
- No Interior Steps
- Covered Patio or Porch
Community Details
- $300 HOA Transfer Fee
- Minden Cdp Community
- The community has rules related to covenants, conditions, and restrictions
Listing and Financial Details
- Assessor Parcel Number 132030718017
Map
Home Values in the Area
Average Home Value in this Area
Tax History
| Year | Tax Paid | Tax Assessment Tax Assessment Total Assessment is a certain percentage of the fair market value that is determined by local assessors to be the total taxable value of land and additions on the property. | Land | Improvement |
|---|---|---|---|---|
| 2025 | $6,421 | $175,490 | $42,000 | $133,490 |
| 2024 | $6,421 | $175,445 | $42,000 | $133,445 |
| 2023 | $6,087 | $166,743 | $42,000 | $124,743 |
| 2022 | $1,409 | $38,500 | $38,500 | $0 |
Property History
| Date | Event | Price | List to Sale | Price per Sq Ft |
|---|---|---|---|---|
| 09/17/2025 09/17/25 | Price Changed | $695,000 | -4.1% | $341 / Sq Ft |
| 05/31/2025 05/31/25 | For Sale | $725,000 | -- | $356 / Sq Ft |
Purchase History
| Date | Type | Sale Price | Title Company |
|---|---|---|---|
| Bargain Sale Deed | $718,525 | Ticor Title |
Mortgage History
| Date | Status | Loan Amount | Loan Type |
|---|---|---|---|
| Open | $200,000 | New Conventional |
Source: Northern Nevada Regional MLS
MLS Number: 250050720
APN: 1320-30-718-017
- 1736 Cedarwood Dr
- 829 Mahogany Dr
- 1760 Mahogany Cir
- 944 Los Alamitos St
- Plan 1 at The Downs at Monte Vista
- Plan 2 at The Downs at Monte Vista
- 877 Furlong Dr Unit 32
- 450 Golden Gate Ct Unit Lot 77
- Residence 3 Plan at The Village at Monte Vista
- Residence 1 Plan at The Village at Monte Vista
- Residence 5 Plan at The Village at Monte Vista
- Residence 4 Plan at The Village at Monte Vista
- Residence 2 Plan at The Village at Monte Vista
- Residence 6 Plan at The Village at Monte Vista
- 1631 Delta Downs Dr Unit Homesite 52
- 1606 Delta Downs Dr Unit Homesite 60
- 1608 Delta Downs Dr Unit Homesite 61
- 1786 Monte Vista Ave
- 1618 Delta Downs Dr Unit 66
- 1611 Delta Downs Dr Unit Lot 55
- 360 Galaxy Ln
- 424 Quaking Aspen Ln Unit B
- 145 Michelle Dr
- 3706 Montreal Rd Unit 3
- 1037 Echo Rd Unit 3
- 3728 Primrose Rd
- 4005 Cedar Ave Unit 5
- 1083 Pine Grove Ave Unit C
- 601 Highway 50
- 601 Highway 50
- 601 Highway 50
- 601 Highway 50
- 601 Highway 50
- 601 Highway 50
- 600 Hwy 50 Unit Pinewild 40
- 1148 Herbert Ave Unit d
- 1262 Hidden Woods Dr
- 3133 Sacramento Ave
- 3133 Sacramento Ave Unit B
- 439 Ala Wai Blvd Unit 140






