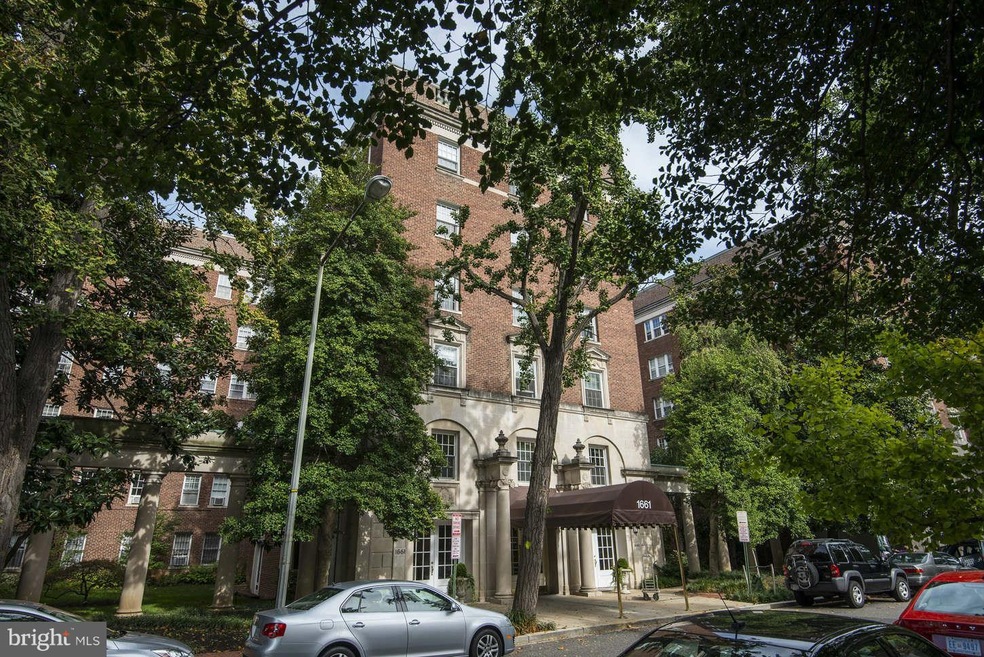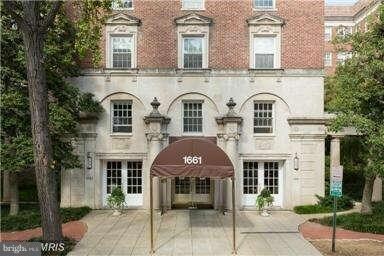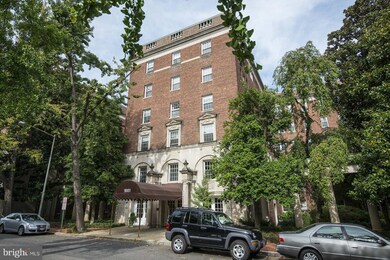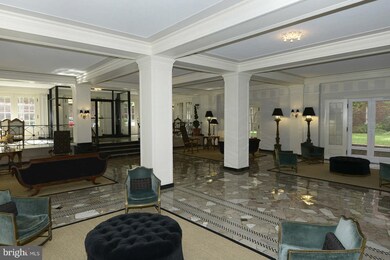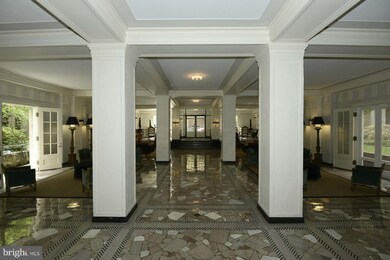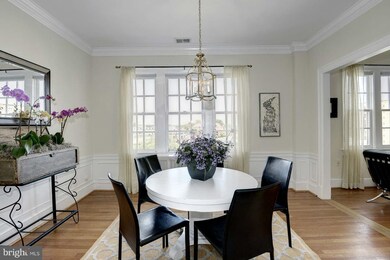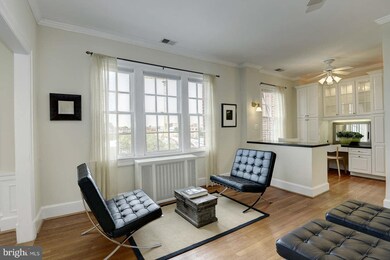
Highlights
- Gourmet Kitchen
- City View
- Georgian Architecture
- Marie Reed Elementary School Rated A-
- Traditional Floor Plan
- Wood Flooring
About This Home
As of December 2013NEW LISTING!** 1ST OPEN SU 10/20, 1-4PM*** SOPHISTICATED & ELEGANT SPACIOUS TOP FLOOR APT WITH MAGNIFICENT SUNSET VIEWS IS ONE OF FEW CENTRALLY AIR CONDITIONED HOMES AT NEW YORK STYLE "BEST ADDRESS" CRESCENT PLACE, c 1927. 9' CEILINGS, BIG BRIGHT WINDOWS & HARDWOODS. RENOV KITCHEN, LAUNDRY ROOM, BUILT-INS & MANY BIG CLOSETS. SM PETS YES. NEAR 3 METROS, MERIDIAN HILL PARK & DINING.
Property Details
Home Type
- Co-Op
Year Built
- Built in 1927
Lot Details
- Property is in very good condition
HOA Fees
- $985 Monthly HOA Fees
Parking
- On-Street Parking
Home Design
- Georgian Architecture
- Brick Exterior Construction
Interior Spaces
- 1,500 Sq Ft Home
- Property has 1 Level
- Traditional Floor Plan
- Built-In Features
- Chair Railings
- Crown Molding
- 1 Fireplace
- Window Treatments
- Dining Area
- Wood Flooring
Kitchen
- Gourmet Kitchen
- Breakfast Area or Nook
- Electric Oven or Range
- Self-Cleaning Oven
- Microwave
- Dishwasher
- Upgraded Countertops
- Disposal
Bedrooms and Bathrooms
- 2 Main Level Bedrooms
- En-Suite Bathroom
- 2 Full Bathrooms
Laundry
- Laundry Room
- Front Loading Dryer
- Front Loading Washer
Utilities
- Central Heating and Cooling System
- Radiator
- Vented Exhaust Fan
- Natural Gas Water Heater
- High Speed Internet
- Cable TV Available
Listing and Financial Details
- Tax Lot 954
- Assessor Parcel Number 2571//0954
Community Details
Overview
- Moving Fees Required
- Association fees include common area maintenance, custodial services maintenance, exterior building maintenance, heat, lawn maintenance, management, insurance, parking fee, reserve funds, sewer, taxes, water
- Mid-Rise Condominium
- Adams Morgan Subdivision, Bright Top Floor W/ Views Floorplan
- Crescent Place Community
- The community has rules related to moving in times
Amenities
- Common Area
- Meeting Room
- Elevator
- Community Storage Space
Pet Policy
- Pets Allowed
Similar Homes in Washington, DC
Home Values in the Area
Average Home Value in this Area
Property History
| Date | Event | Price | Change | Sq Ft Price |
|---|---|---|---|---|
| 12/01/2014 12/01/14 | Rented | $3,000 | -11.8% | -- |
| 12/01/2014 12/01/14 | Under Contract | -- | -- | -- |
| 10/08/2014 10/08/14 | For Rent | $3,400 | 0.0% | -- |
| 12/02/2013 12/02/13 | Sold | $701,000 | +0.3% | $467 / Sq Ft |
| 10/22/2013 10/22/13 | Pending | -- | -- | -- |
| 10/10/2013 10/10/13 | For Sale | $699,000 | -- | $466 / Sq Ft |
Tax History Compared to Growth
Agents Affiliated with this Home
-
Katherine Bertles Hennigan

Seller's Agent in 2014
Katherine Bertles Hennigan
Corcoran McEnearney
(202) 321-3427
2 in this area
71 Total Sales
-
Catherine Czuba

Seller's Agent in 2013
Catherine Czuba
Compass
(202) 549-6819
41 in this area
92 Total Sales
About This Building
Map
Source: Bright MLS
MLS Number: 1003795936
APN: 2571- -0954
- 1661 Crescent Place NW Unit 408
- 1661 Crescent Place NW Unit 102
- 1661 Crescent Place NW Unit 204A
- 1661 Crescent Place NW Unit 101
- 1700 Kalorama Rd NW Unit 206
- 1700 Kalorama Rd NW Unit 207
- 1700 Kalorama Rd NW Unit 310
- 2300 17th St NW
- 2200 17th St NW Unit 109
- 2301 Ontario Rd NW Unit 101
- 1604 Belmont St NW Unit C
- 2209 Ontario Rd NW
- 2422 17th St NW Unit 306
- 2422 17th St NW Unit 207
- 2412 17th St NW Unit 102
- 2440 16th St NW Unit 209
- 2440 16th St NW Unit 510
- 2448 Ontario Rd NW Unit 3
- 2301 Champlain St NW Unit 414
- 2337 Champlain St NW Unit 205
