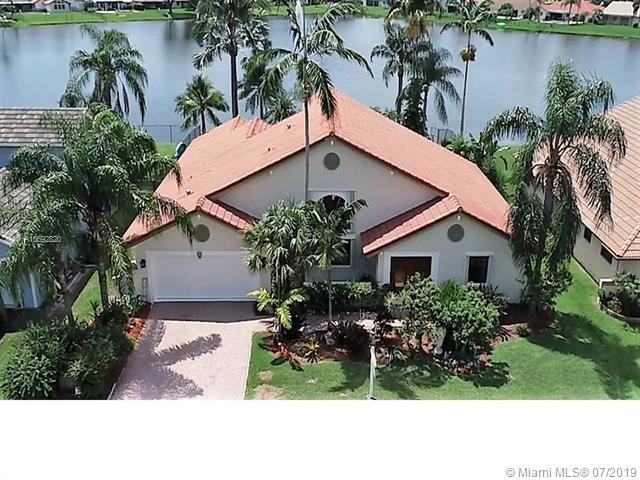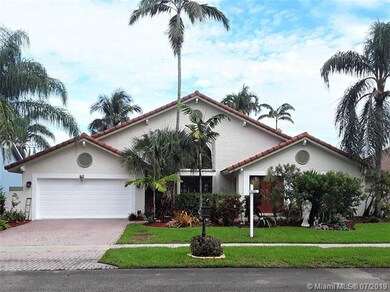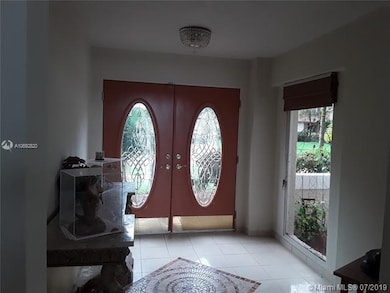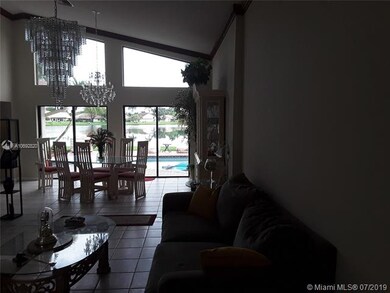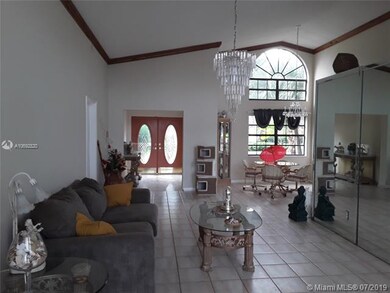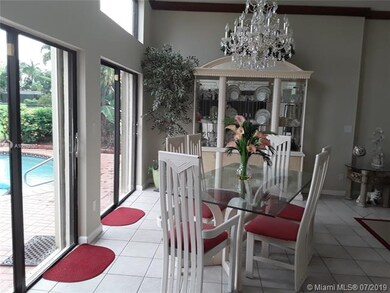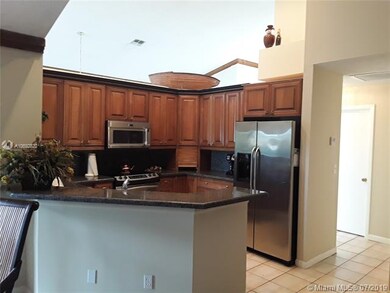
1661 E Oak Knoll Cir Davie, FL 33324
Outer Davie NeighborhoodHighlights
- Lake Front
- Golf Course Community
- Newly Remodeled
- Fox Trail Elementary School Rated A-
- Fitness Center
- In Ground Pool
About This Home
As of July 2024BEAUTIFUL LAKE VIEWS!! THIS LOVELY 4/2 POOL HOME HAS A LOT TO OFFER IN THIS RIDGE NEIGHBORHOOD. FEEL TUCKED AWAY BUT CLOSE TO EVERYTHING; SHOPPING, SCHOOLS AND TRANSPORTATION ARTERIES. WINDOWS AND NATURAL LIGHT GALORE FOR A VERY OPEN FEEL. THE MASTER HAS BEEN EXTENDED AND HAS 2 WALK-IN CLOSETS AS WELL AS AN EXTRA LARGE WALK-IN SHOWER. THE AC WAS REPLACED APPROX. 4 YRS AGO AND ROOF IN 2008. THERE ARE ACCORDIAN SHUTTERS ON ALL WINDOWS BUT 3. THERE IS 4K IN LANDSCAPE LIGHTING FOR AMBIANCE AND THE SPRINKLERS ARE LAKE FED. FOR YOUR FURRY FAMILY MEMBERS THERE IS AN ELECTRONIC DOG FENCE. COME SEE FOR YOURSELF!!
Home Details
Home Type
- Single Family
Est. Annual Taxes
- $4,951
Year Built
- Built in 1988 | Newly Remodeled
Lot Details
- 9,792 Sq Ft Lot
- 80 Ft Wide Lot
- Lake Front
- South Facing Home
- Fenced
HOA Fees
- $108 Monthly HOA Fees
Parking
- 2 Car Attached Garage
- Driveway
- Paver Block
- Open Parking
Home Design
- Tile Roof
Interior Spaces
- 2,480 Sq Ft Home
- 1-Story Property
- Vaulted Ceiling
- Ceiling Fan
- Entrance Foyer
- Formal Dining Room
- Lake Views
Kitchen
- Breakfast Area or Nook
- Electric Range
- <<microwave>>
- Dishwasher
- Disposal
Flooring
- Wood
- Tile
Bedrooms and Bathrooms
- 4 Bedrooms
- Sitting Area In Primary Bedroom
- Split Bedroom Floorplan
- Closet Cabinetry
- Walk-In Closet
- 2 Full Bathrooms
Laundry
- Laundry in Utility Room
- Dryer
- Washer
Home Security
- Partial Accordion Shutters
- Partial Impact Glass
- Fire and Smoke Detector
Outdoor Features
- In Ground Pool
- Patio
- Exterior Lighting
Schools
- Fox Trail Elementary School
- Indian Ridge Middle School
- Western High School
Utilities
- Central Heating and Cooling System
- Lake Drain
- Electric Water Heater
Listing and Financial Details
- Assessor Parcel Number 504117171260
Community Details
Overview
- Oak Knoll Estates Subdivision
- Mandatory home owners association
Amenities
- Sauna
- Clubhouse
Recreation
- Golf Course Community
- Tennis Courts
- Fitness Center
- Community Pool
Ownership History
Purchase Details
Home Financials for this Owner
Home Financials are based on the most recent Mortgage that was taken out on this home.Purchase Details
Home Financials for this Owner
Home Financials are based on the most recent Mortgage that was taken out on this home.Purchase Details
Similar Homes in Davie, FL
Home Values in the Area
Average Home Value in this Area
Purchase History
| Date | Type | Sale Price | Title Company |
|---|---|---|---|
| Warranty Deed | $853,000 | Harbor Title | |
| Warranty Deed | $485,000 | Attorney | |
| Warranty Deed | $151,714 | -- |
Mortgage History
| Date | Status | Loan Amount | Loan Type |
|---|---|---|---|
| Open | $766,550 | New Conventional | |
| Previous Owner | $35,739 | FHA | |
| Previous Owner | $362,738 | FHA | |
| Previous Owner | $288,110 | New Conventional | |
| Previous Owner | $308,000 | Unknown | |
| Previous Owner | $218,023 | Unknown | |
| Previous Owner | $219,000 | Credit Line Revolving | |
| Previous Owner | $60,000 | Credit Line Revolving |
Property History
| Date | Event | Price | Change | Sq Ft Price |
|---|---|---|---|---|
| 07/21/2025 07/21/25 | Price Changed | $899,000 | -4.4% | $363 / Sq Ft |
| 07/09/2025 07/09/25 | For Sale | $939,900 | +10.2% | $379 / Sq Ft |
| 07/31/2024 07/31/24 | Sold | $853,000 | -1.8% | $344 / Sq Ft |
| 07/18/2024 07/18/24 | Pending | -- | -- | -- |
| 06/17/2024 06/17/24 | Price Changed | $869,000 | -1.3% | $350 / Sq Ft |
| 04/25/2024 04/25/24 | For Sale | $880,000 | +81.4% | $355 / Sq Ft |
| 12/20/2019 12/20/19 | Sold | $485,000 | -2.8% | $196 / Sq Ft |
| 09/18/2019 09/18/19 | Price Changed | $499,000 | -1.2% | $201 / Sq Ft |
| 08/23/2019 08/23/19 | Price Changed | $505,000 | -1.9% | $204 / Sq Ft |
| 06/17/2019 06/17/19 | For Sale | $515,000 | -- | $208 / Sq Ft |
Tax History Compared to Growth
Tax History
| Year | Tax Paid | Tax Assessment Tax Assessment Total Assessment is a certain percentage of the fair market value that is determined by local assessors to be the total taxable value of land and additions on the property. | Land | Improvement |
|---|---|---|---|---|
| 2025 | $9,297 | $703,710 | $107,710 | $596,000 |
| 2024 | $9,116 | $703,710 | $107,710 | $596,000 |
| 2023 | $9,116 | $456,900 | $0 | $0 |
| 2022 | $8,585 | $443,600 | $0 | $0 |
| 2021 | $8,326 | $430,680 | $0 | $0 |
| 2020 | $8,251 | $424,740 | $88,130 | $336,610 |
| 2019 | $5,105 | $272,000 | $0 | $0 |
| 2018 | $4,951 | $266,930 | $0 | $0 |
| 2017 | $4,856 | $261,440 | $0 | $0 |
| 2016 | $4,816 | $256,070 | $0 | $0 |
| 2015 | $4,923 | $254,290 | $0 | $0 |
| 2014 | $4,971 | $252,280 | $0 | $0 |
| 2013 | -- | $248,560 | $88,130 | $160,430 |
Agents Affiliated with this Home
-
Gina Lueck
G
Seller's Agent in 2025
Gina Lueck
Keller Williams Dedicated Prof
(954) 296-3742
2 in this area
68 Total Sales
-
Sarena Coffin
S
Seller Co-Listing Agent in 2025
Sarena Coffin
Keller Williams Dedicated Professionals
(561) 662-9163
1 in this area
21 Total Sales
-
Stephany Buchicchio
S
Seller's Agent in 2024
Stephany Buchicchio
Keller Williams Realty SW
1 in this area
12 Total Sales
-
Bonnie Izzo
B
Seller's Agent in 2019
Bonnie Izzo
LPT Realty, LLC
(954) 663-4444
7 Total Sales
-
Douglas Levine

Buyer's Agent in 2019
Douglas Levine
The Keyes Company
(954) 815-5711
1 in this area
45 Total Sales
Map
Source: MIAMI REALTORS® MLS
MLS Number: A10692820
APN: 50-41-17-17-1260
- 9410 Live Oak Place Unit 208
- 9400 Live Oak Place Unit 203
- 9400 Live Oak Place Unit 305
- 9421 Live Oak Place Unit 104
- 9770 SW 15th Dr
- 9431 Live Oak Place Unit 203
- 1710 SW 100th Terrace
- 9441 Live Oak Place Unit 102
- 9441 Live Oak Place Unit 404
- 1831 Sabal Palm Dr Unit 404
- 1930 W Oak Knoll Cir
- 9460 Live Oak Place Unit 407
- 9460 Live Oak Place Unit 309
- 1855 SW 101st Ave
- 1482 SW 97th Ln
- 9460 Poinciana Place Unit 303
- 1911 Sabal Palm Dr Unit 304
- 9450 Poinciana Place Unit 212
- 9450 Poinciana Place Unit 215
- 9470 Live Oak Place Unit 304
