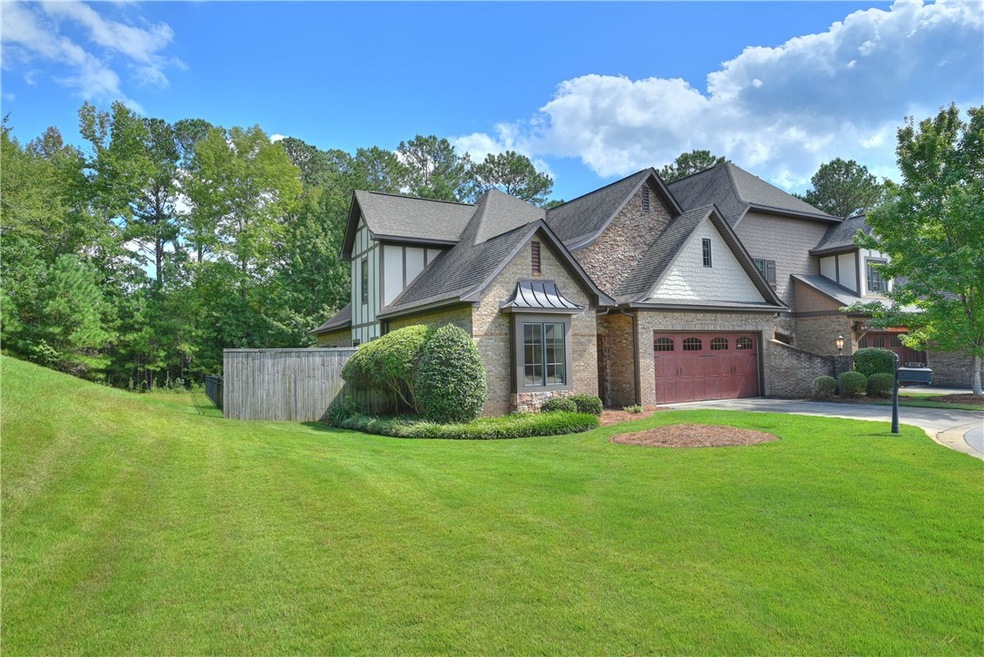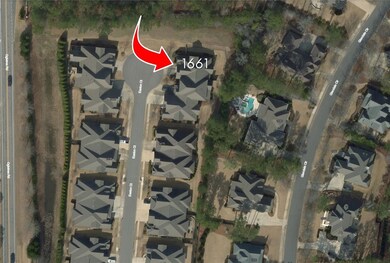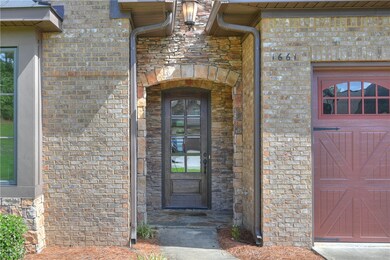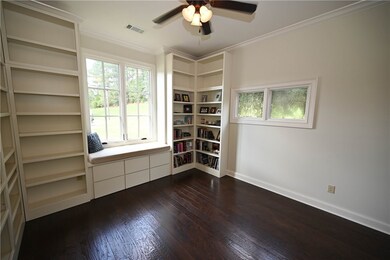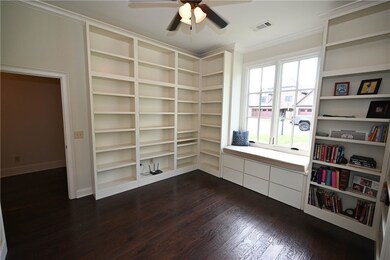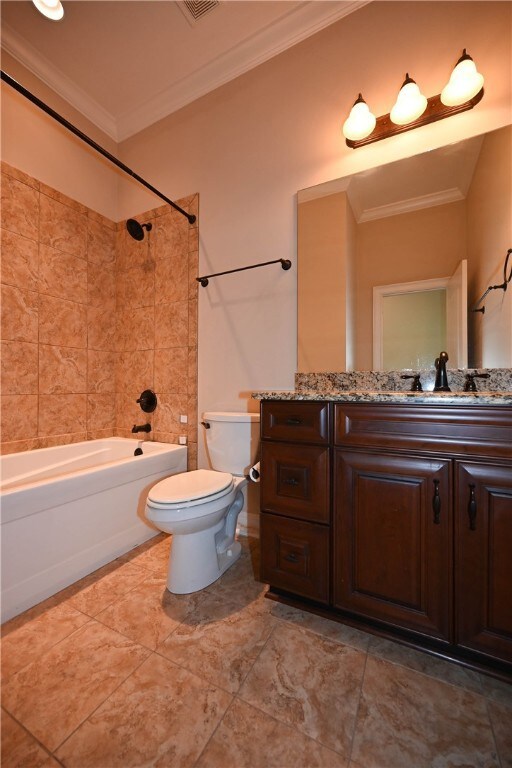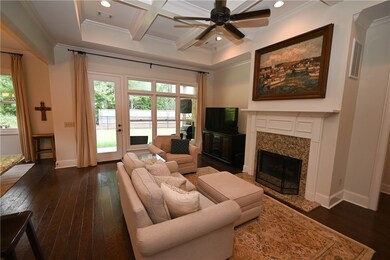
1661 Easton Ct Auburn, AL 36830
Highlights
- Updated Kitchen
- Wooded Lot
- Main Floor Primary Bedroom
- Auburn Early Education Center Rated A
- Wood Flooring
- Attic
About This Home
As of January 2025Nestled in a quiet cul-de-sac backing up to homes of East Lake w/ a peaceful fenced backyard bordered by neighborhood greenspace! 4 bedrooms (3 on main level) + 3 baths. Coffered ceiling & transom-topped windows in Great Room bring your eyes to the tranquil backyard & covered patio. Primary bath w/ soaking tub, tiled shower, double sink extended vanity, huge WI closet, water closet. Front bedroom makes a great office w/ built-in shelving. Chef's kitchen w/ custom cabinetry, JennAir appliances, gas cooktop, under-cabinet lighting. 2nd living space w/ kitchenette & built-in media station - perfect home theater/bonus! Also upstairs: spacious guest suite & TONS of WI attic storage! Excellent laundry/drop zone w/ cabinets, lots of counterspace, sink. Around corner from Publix, restaurants, shops of Ogletree Village/Moores Mill. Convenient to Auburn Univ, I85, Chewacla, Ogletree Elem, & new Lake Wilmore Center! HOA dues cover lawn/landscaping & irrigation. Safe & garage cabinets optional.
Last Agent to Sell the Property
RYAN EDWARDS ANNIE WILLIAMS TEAM
BERKSHIRE HATHAWAY HOMESERVICES Listed on: 10/01/2024

Last Buyer's Agent
RYAN EDWARDS ANNIE WILLIAMS TEAM
BERKSHIRE HATHAWAY HOMESERVICES Listed on: 10/01/2024

Townhouse Details
Home Type
- Townhome
Est. Annual Taxes
- $2,646
Year Built
- Built in 2012
Lot Details
- Cul-De-Sac
- Back Yard Fenced
- Sprinkler System
- Wooded Lot
Parking
- 2 Car Attached Garage
Home Design
- Brick Veneer
- Slab Foundation
Interior Spaces
- 3,048 Sq Ft Home
- 1.5-Story Property
- Wired For Sound
- Ceiling Fan
- Gas Log Fireplace
- Combination Kitchen and Living
- Formal Dining Room
- Washer and Dryer Hookup
- Attic
Kitchen
- Updated Kitchen
- Oven
- Gas Cooktop
- Microwave
- Dishwasher
- Disposal
Flooring
- Wood
- Carpet
- Tile
Bedrooms and Bathrooms
- 4 Bedrooms
- Primary Bedroom on Main
- 3 Full Bathrooms
- Garden Bath
Accessible Home Design
- Accessible Entrance
Outdoor Features
- Covered patio or porch
- Outdoor Storage
Schools
- Auburn Early Education/Ogletree Elementary And Middle School
Utilities
- Cooling Available
- Heating System Uses Gas
- Heat Pump System
- Underground Utilities
Community Details
- Property has a Home Owners Association
- East Lake Subdivision
Listing and Financial Details
- Assessor Parcel Number 18-02-03-0-000-192.000
Ownership History
Purchase Details
Home Financials for this Owner
Home Financials are based on the most recent Mortgage that was taken out on this home.Similar Homes in Auburn, AL
Home Values in the Area
Average Home Value in this Area
Purchase History
| Date | Type | Sale Price | Title Company |
|---|---|---|---|
| Warranty Deed | $1,000 | -- |
Property History
| Date | Event | Price | Change | Sq Ft Price |
|---|---|---|---|---|
| 01/23/2025 01/23/25 | Sold | $655,000 | -5.1% | $215 / Sq Ft |
| 12/23/2024 12/23/24 | Pending | -- | -- | -- |
| 10/30/2024 10/30/24 | Price Changed | $689,900 | -1.4% | $226 / Sq Ft |
| 10/01/2024 10/01/24 | For Sale | $700,000 | +133.3% | $230 / Sq Ft |
| 06/29/2012 06/29/12 | Sold | $300,000 | 0.0% | $138 / Sq Ft |
| 05/30/2012 05/30/12 | Pending | -- | -- | -- |
| 01/24/2012 01/24/12 | For Sale | $300,000 | -- | $138 / Sq Ft |
Tax History Compared to Growth
Tax History
| Year | Tax Paid | Tax Assessment Tax Assessment Total Assessment is a certain percentage of the fair market value that is determined by local assessors to be the total taxable value of land and additions on the property. | Land | Improvement |
|---|---|---|---|---|
| 2024 | $2,646 | $49,972 | $5,000 | $44,972 |
| 2023 | $2,646 | $40,134 | $5,000 | $35,134 |
| 2022 | $2,115 | $40,134 | $5,000 | $35,134 |
| 2021 | $1,777 | $33,885 | $3,500 | $30,385 |
| 2020 | $1,597 | $30,566 | $3,500 | $27,066 |
| 2019 | $1,597 | $30,566 | $3,500 | $27,066 |
| 2018 | $1,515 | $29,040 | $0 | $0 |
| 2015 | $1,404 | $26,980 | $0 | $0 |
| 2014 | $1,562 | $29,900 | $0 | $0 |
Agents Affiliated with this Home
-
RYAN EDWARDS ANNIE WILLIAMS TEAM
R
Seller's Agent in 2025
RYAN EDWARDS ANNIE WILLIAMS TEAM
BERKSHIRE HATHAWAY HOMESERVICES
(334) 444-2431
432 Total Sales
-
Stacy Jordan
S
Seller's Agent in 2012
Stacy Jordan
BERKSHIRE HATHAWAY HOMESERVICES
(334) 740-0093
-
DEBBIE WHITLEY
D
Seller Co-Listing Agent in 2012
DEBBIE WHITLEY
DILWORTH DEVELOPMENT SALES
(334) 740-0140
104 Total Sales
-
W
Buyer's Agent in 2012
WENDY HAMME
INTERVEST ALABAMA
Map
Source: Lee County Association of REALTORS®
MLS Number: 171946
APN: 18-02-03-0-000-192.000
- 2213 Bellevue Place
- 2217 Bellevue Place
- 2209 Bellevue Place
- 1596 Ogletree Rd
- 1655 Alex Ave
- 2296 Morgan Dr
- 2217 Morgan Dr
- 2228 Morgan Dr
- 1579 Alex Ave
- 1313 Magnolia Club Ct
- 1771 Belcastel Ct
- 1123 Blackman Cir
- 1736 Candler Way
- 1523 Alex Ave
- 1707 Candler Way
- 1711 Fairway Dr
- 1798 Brookhaven Ct
- 1661 Fairway Dr
- 1646 Heron Pointe
- 1758 Brookeview Ct
