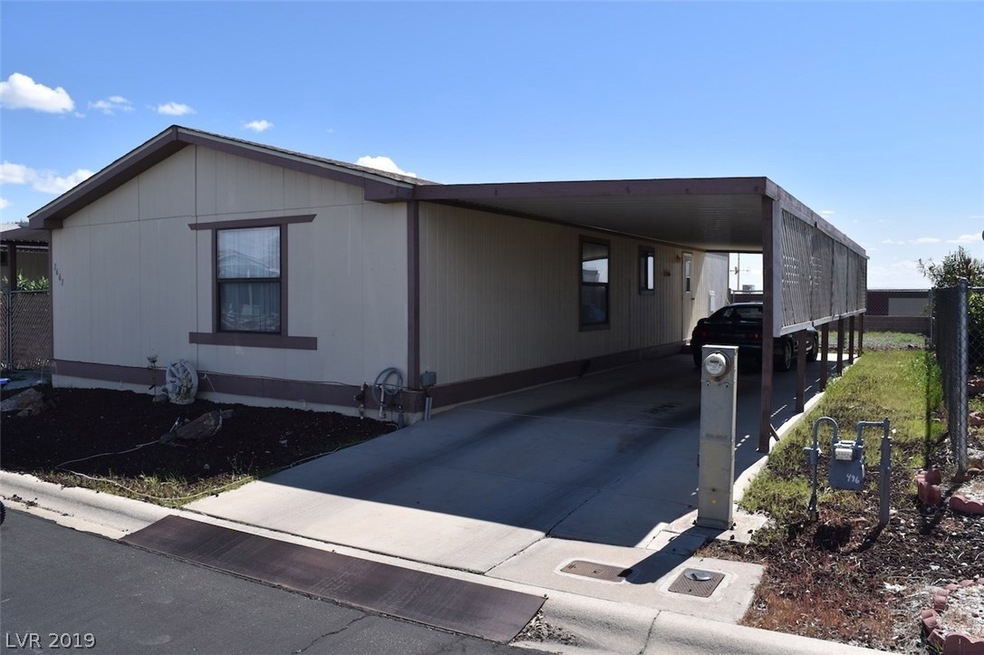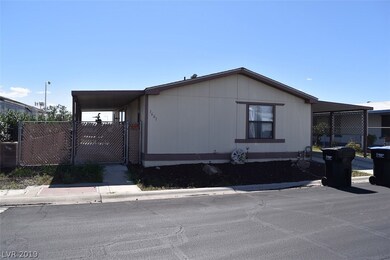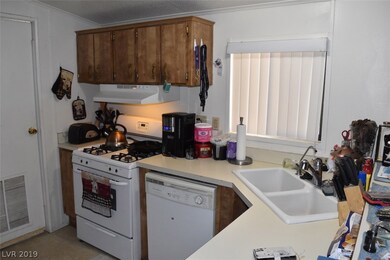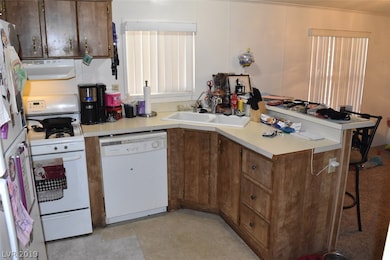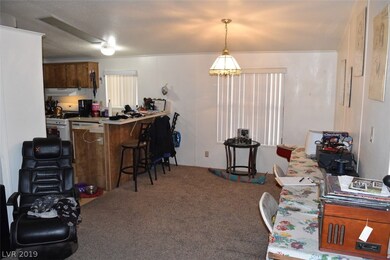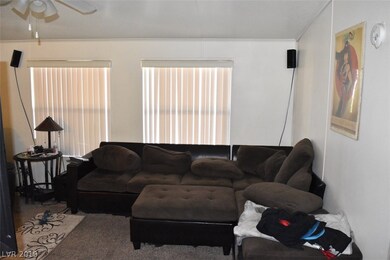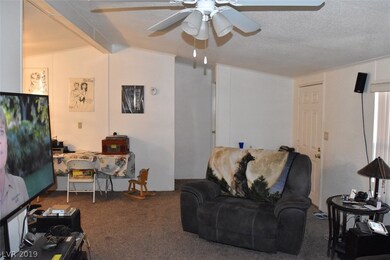
1661 Esquina St Laughlin, NV 89029
About This Home
As of August 2024Enjoy quiet comfortable living in sunny Laughlin, Nevada. Community of Monte Del Sol features a sparkling pool and fun club house. Great investor potential with this 2 bedroom, 2 bath home with oversized carport big enough for two vehicles. Minutes to casinos, entertainment, dining and the majestic Colorado River.
Last Agent to Sell the Property
River City Realty License #B.0021290 Listed on: 03/28/2019
Property Details
Home Type
Mobile/Manufactured
Est. Annual Taxes
$729
Year Built
1987
Lot Details
0
HOA Fees
$60 per month
Listing Details
- Property Sub Type: Manufactured Home
- Prop. Type: Residential
- Lot Size Acres: 0.13
- Subdivision Name: MONTE DEL SOL-UNIT 1
- Directions: From Needles Highway in Laughlin take Rio Vista east to Monte Del Sol Community.
- Architectural Style: One Story
- Carport Y N: Yes
- Garage Yn: No
- Mobile Length: 60
- Mobile Width: 24
- Property Attached Yn: No
- Building Stories: 1
- Year Built Details: RESALE
- Year Built: 1987
- ResoPropertyType: Residential
- Property Sub Type Additional: Manufactured Home
- Special Features: VirtualTour
- Stories: 1
- Year Built: 1987
Interior Features
- Private Spa: No
- Appliances: Dryer, Disposal, Gas Range, Refrigerator, Washer
- Full Bathrooms: 2
- Possible Bedrooms: 2
- Total Bedrooms: 2
- Fireplace: No
- Flooring: Carpet, Linoleum, Vinyl
- Interior Amenities: Bedroom on Main Level, Ceiling Fan(s), Primary Downstairs
- Living Area: 1152.0
Exterior Features
- Fencing: None
- Lot Features: < 1/4 Acre
- Pool Features: Community
- Pool Private: No
- Disclosures: Covenants/Restrictions Disclosure
- Direction Faces: East
- Property Condition: Good Condition, Resale
- Roof: Composition, Shingle
Garage/Parking
- Carport Spaces: 1.0
- Parking Features: Attached Carport
Utilities
- Laundry Features: Electric Dryer Hookup, Gas Dryer Hookup, Main Level
- Cooling: Electric
- Cooling Y N: Yes
- Heating: Central, Gas
- Heating Yn: Yes
- Electric: Photovoltaics None
- Sewer: Public Sewer
- Utilities: Underground Utilities
- Water Source: Public
Condo/Co-op/Association
- Community Features: Pool
- Senior Community: No
- Amenities: Clubhouse, Pool
- Association Fee: 60.0
- Association Fee Frequency: Monthly
- Association Name: Management Trust
- Phone: 702-298-5592
- Association: Yes
- ResoAssociationFeeFrequency: Monthly
Fee Information
- Association Fee Includes: Maintenance Grounds
Schools
- Elementary School: Bennett William,Bennett William
- High School: Laughlin
- Middle Or Junior School: Laughlin
Lot Info
- Current Use: Residential
- Horse Amenities: None
- Lot Size Sq Ft: 5663.0
- Zoning Description: Single Family
- ResoLotSizeUnits: Acres
Tax Info
- Tax Annual Amount: 569.0
Ownership History
Purchase Details
Home Financials for this Owner
Home Financials are based on the most recent Mortgage that was taken out on this home.Purchase Details
Home Financials for this Owner
Home Financials are based on the most recent Mortgage that was taken out on this home.Purchase Details
Home Financials for this Owner
Home Financials are based on the most recent Mortgage that was taken out on this home.Purchase Details
Purchase Details
Purchase Details
Purchase Details
Home Financials for this Owner
Home Financials are based on the most recent Mortgage that was taken out on this home.Purchase Details
Purchase Details
Similar Home in the area
Home Values in the Area
Average Home Value in this Area
Purchase History
| Date | Type | Sale Price | Title Company |
|---|---|---|---|
| Bargain Sale Deed | $160,000 | First American Title | |
| Bargain Sale Deed | $86,000 | Fidelity National Title B | |
| Bargain Sale Deed | $53,000 | Chicago Title Las Vegas | |
| Bargain Sale Deed | $140,000 | Southwest Title | |
| Bargain Sale Deed | $85,000 | Nevada Title Company | |
| Bargain Sale Deed | $85,000 | Nevada Title Company | |
| Grant Deed | $68,500 | Stewart Title | |
| Corporate Deed | -- | Fidelity National Title Ins | |
| Trustee Deed | $63,294 | Fidelity National Title |
Mortgage History
| Date | Status | Loan Amount | Loan Type |
|---|---|---|---|
| Previous Owner | $61,650 | No Value Available |
Property History
| Date | Event | Price | Change | Sq Ft Price |
|---|---|---|---|---|
| 06/17/2025 06/17/25 | Pending | -- | -- | -- |
| 05/03/2025 05/03/25 | For Sale | $215,000 | +34.4% | $187 / Sq Ft |
| 08/27/2024 08/27/24 | Sold | $160,000 | -20.0% | $139 / Sq Ft |
| 08/04/2024 08/04/24 | Pending | -- | -- | -- |
| 05/22/2024 05/22/24 | For Sale | $199,900 | +132.4% | $174 / Sq Ft |
| 05/24/2019 05/24/19 | Sold | $86,000 | -4.3% | $75 / Sq Ft |
| 04/24/2019 04/24/19 | Pending | -- | -- | -- |
| 03/28/2019 03/28/19 | For Sale | $89,900 | +69.6% | $78 / Sq Ft |
| 04/24/2013 04/24/13 | Sold | $53,000 | -8.6% | $46 / Sq Ft |
| 03/25/2013 03/25/13 | Pending | -- | -- | -- |
| 02/05/2013 02/05/13 | For Sale | $58,000 | -- | $50 / Sq Ft |
Tax History Compared to Growth
Tax History
| Year | Tax Paid | Tax Assessment Tax Assessment Total Assessment is a certain percentage of the fair market value that is determined by local assessors to be the total taxable value of land and additions on the property. | Land | Improvement |
|---|---|---|---|---|
| 2025 | $729 | $31,333 | $10,150 | $21,183 |
| 2024 | $708 | $31,333 | $10,150 | $21,183 |
| 2023 | $708 | $34,315 | $14,000 | $20,315 |
| 2022 | $569 | $28,373 | $9,800 | $18,573 |
| 2021 | $667 | $25,858 | $8,050 | $17,808 |
| 2020 | $646 | $25,244 | $7,350 | $17,894 |
| 2019 | $638 | $24,471 | $6,650 | $17,821 |
| 2018 | $609 | $21,941 | $6,650 | $15,291 |
| 2017 | $732 | $21,698 | $5,600 | $16,098 |
| 2016 | $569 | $18,045 | $5,250 | $12,795 |
| 2015 | $609 | $18,173 | $5,250 | $12,923 |
| 2014 | $614 | $19,217 | $5,250 | $13,967 |
Agents Affiliated with this Home
-
Kevin Barbarita

Seller's Agent in 2025
Kevin Barbarita
Barbarita Realty Consultants
(702) 420-9321
436 Total Sales
-
Kobe Barbarita
K
Buyer's Agent in 2025
Kobe Barbarita
Barbarita Realty Consultants
(702) 826-9188
71 Total Sales
-
Andrea Sindelar
A
Seller's Agent in 2024
Andrea Sindelar
River City Realty
(909) 262-4682
104 Total Sales
-
Chris Elder

Seller's Agent in 2019
Chris Elder
River City Realty
(702) 298-6000
55 Total Sales
-
Jeanne Reimer

Buyer's Agent in 2019
Jeanne Reimer
Red Door Realty Services LLC
(928) 201-3953
47 Total Sales
Map
Source: Las Vegas REALTORS®
MLS Number: 2082810
APN: 264-28-514-017
- 1671 Esquina St
- 3253 Calanda St
- 3280 Del Monte St
- 3250 Mirador St
- 3550 Bay Sands Dr Unit 1085
- 3550 Bay Sands Dr Unit 2025
- 3550 Bay Sands Dr Unit 1016
- 3550 Bay Sands Dr Unit 3049
- 3550 Bay Sands Dr Unit 1003
- 3550 Bay Sands Dr Unit 3096
- 3550 Bay Sands Dr Unit 1093
- 3550 Bay Sands Dr Unit 3089
- 3550 Bay Sands Dr Unit 2070
- 3550 Bay Sands Dr Unit 3006
- 3550 Bay Sands Dr Unit 2053
- 3550 Bay Sands Dr Unit 3051
- 3550 Bay Sands Dr Unit 1005
- 3550 Bay Sands Dr Unit 2063
- 3550 Bay Sands Dr Unit 3001
- 3550 Bay Sands Dr Unit 3077
