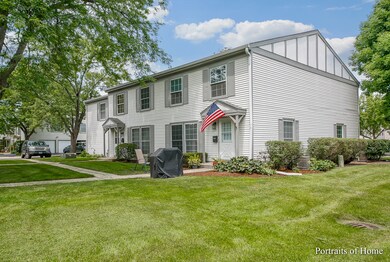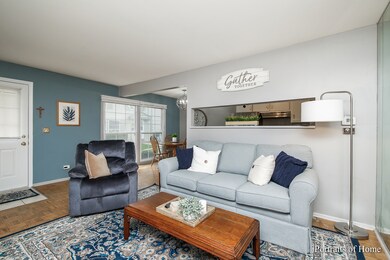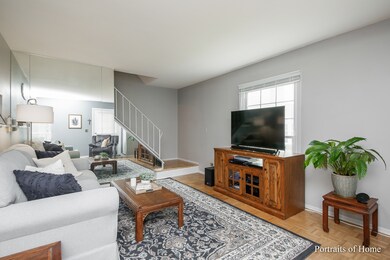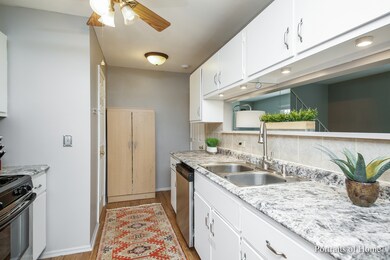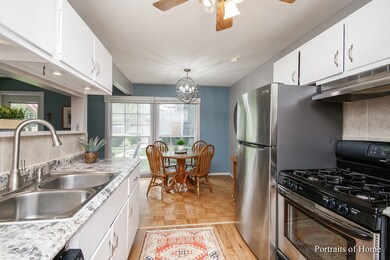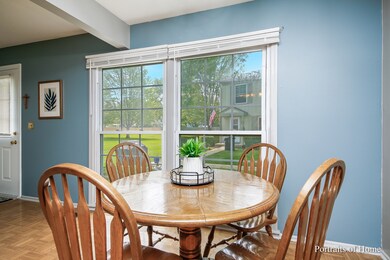
1661 Farragut Ct Unit D Wheaton, IL 60189
North Danada NeighborhoodHighlights
- Open Floorplan
- Landscaped Professionally
- Wood Flooring
- Lincoln Elementary School Rated A
- Mature Trees
- End Unit
About This Home
As of June 2024SUPER CUTE HOLLY BROOK STARTER OR DOWNSIZER HOME! END UNIT FACING SOUTH WITH GREEN SPACE VIEWS! OPEN FLOOR PLAN, HARDWOOD FLOORS, STAINLESS STEEL APPLIANCES, AND FULL BASEMENT! UNIT HAS A PRIVATE SEPARATE ENTRANCE AND BEING AN END UNIT HAS ADDITIONAL WINDOWS FOR NATURAL LIGHT! BOTH BATHROOMS HAVE BEEN REMODELED. UPSTAIRS BATH HAS HIGH QUALITY PORCELIN TILE FROM SPAIN. MASTER BEDROOM IS SPACIOUS, HAS A LIGHTED CEILING FAN AND WALK IN CLOSET! FURNACE AND A/C ARE LESS THAN 2 YEARS OLD, KITCHEN APPLIANCES LESS THAN 1 YEAR OLD. 1 CAR ATTACHED GARAGE IS EXTRA DEEP. NEIGHBORHOOD POOL IS A 'STONE'S THROW' AWAY WITH CLUBHOUSE, AND PLAYGROUND. MINS TO COLLEGE OF DUPAGE, DANADA SHOPPING, I88, 355, BIKE/WALKING TRAILS.
Property Details
Home Type
- Condominium
Est. Annual Taxes
- $2,919
Year Built
- Built in 1974
Lot Details
- End Unit
- Landscaped Professionally
- Mature Trees
- Zero Lot Line
HOA Fees
- $242 Monthly HOA Fees
Parking
- 1 Car Attached Garage
- Garage Transmitter
- Garage Door Opener
- Driveway
- Parking Included in Price
Home Design
- Asphalt Roof
- Concrete Perimeter Foundation
Interior Spaces
- 968 Sq Ft Home
- 2-Story Property
- Open Floorplan
- Ceiling Fan
- Insulated Windows
- Window Screens
- Combination Kitchen and Dining Room
- Storage
- Wood Flooring
- Property Views
Kitchen
- Range with Range Hood
- Dishwasher
- Disposal
Bedrooms and Bathrooms
- 2 Bedrooms
- 2 Potential Bedrooms
- Walk-In Closet
Laundry
- Laundry in unit
- Dryer
- Washer
- Sink Near Laundry
Partially Finished Basement
- Basement Fills Entire Space Under The House
- Sump Pump
Home Security
Schools
- Lincoln Elementary School
- Edison Middle School
- Wheaton Warrenville South H S High School
Utilities
- Central Air
- Heating System Uses Natural Gas
- Lake Michigan Water
- Cable TV Available
Listing and Financial Details
- Homeowner Tax Exemptions
Community Details
Overview
- Association fees include insurance, pool, exterior maintenance, lawn care, scavenger, snow removal
- 4 Units
- Diana Hardek Association, Phone Number (630) 653-7782
- Hollybrook Subdivision
- Property managed by ASSOCIATED PARTNERS
Amenities
- Common Area
Recreation
- Community Pool
- Park
Pet Policy
- Limit on the number of pets
- Dogs and Cats Allowed
Security
- Resident Manager or Management On Site
- Storm Screens
- Storm Doors
- Carbon Monoxide Detectors
Map
Home Values in the Area
Average Home Value in this Area
Property History
| Date | Event | Price | Change | Sq Ft Price |
|---|---|---|---|---|
| 06/26/2024 06/26/24 | Sold | $260,000 | +10.6% | $269 / Sq Ft |
| 05/30/2024 05/30/24 | Pending | -- | -- | -- |
| 05/24/2024 05/24/24 | For Sale | $235,000 | +28.4% | $243 / Sq Ft |
| 09/13/2021 09/13/21 | Sold | $183,000 | +0.1% | $189 / Sq Ft |
| 08/03/2021 08/03/21 | Pending | -- | -- | -- |
| 07/30/2021 07/30/21 | For Sale | -- | -- | -- |
| 07/17/2021 07/17/21 | Pending | -- | -- | -- |
| 07/10/2021 07/10/21 | For Sale | $182,900 | -- | $189 / Sq Ft |
Tax History
| Year | Tax Paid | Tax Assessment Tax Assessment Total Assessment is a certain percentage of the fair market value that is determined by local assessors to be the total taxable value of land and additions on the property. | Land | Improvement |
|---|---|---|---|---|
| 2023 | $3,401 | $58,320 | $6,370 | $51,950 |
| 2022 | $3,361 | $54,530 | $6,020 | $48,510 |
| 2021 | $2,932 | $47,420 | $5,880 | $41,540 |
| 2020 | $2,919 | $46,970 | $5,820 | $41,150 |
| 2019 | $2,844 | $45,730 | $5,670 | $40,060 |
| 2018 | $2,578 | $41,600 | $5,340 | $36,260 |
| 2017 | $2,401 | $38,350 | $4,920 | $33,430 |
| 2016 | $2,355 | $36,810 | $4,720 | $32,090 |
| 2015 | $2,320 | $35,110 | $4,500 | $30,610 |
| 2014 | $3,139 | $44,710 | $4,470 | $40,240 |
| 2013 | $3,059 | $44,840 | $4,480 | $40,360 |
Mortgage History
| Date | Status | Loan Amount | Loan Type |
|---|---|---|---|
| Open | $220,500 | New Conventional | |
| Previous Owner | $177,510 | New Conventional | |
| Previous Owner | $105,500 | New Conventional | |
| Previous Owner | $0 | Unknown | |
| Previous Owner | $109,600 | New Conventional | |
| Previous Owner | $107,900 | New Conventional | |
| Previous Owner | $120,500 | Unknown | |
| Previous Owner | $122,550 | No Value Available | |
| Previous Owner | $101,067 | FHA |
Deed History
| Date | Type | Sale Price | Title Company |
|---|---|---|---|
| Warranty Deed | $260,000 | Chicago Title Company | |
| Warranty Deed | $183,000 | First American Title | |
| Warranty Deed | $129,000 | -- | |
| Warranty Deed | $103,500 | Intercounty Title | |
| Interfamily Deed Transfer | -- | -- |
Similar Homes in the area
Source: Midwest Real Estate Data (MRED)
MLS Number: 11151619
APN: 05-27-106-182
- 1668 Valley Forge Ct Unit D
- 1653 Valley Forge Ct Unit B
- 1691 Valley Forge Ct Unit A
- 1665 Williamsburg Ct Unit C
- 1003 Cordova Ct
- 1256 Reading Ct
- 1262 Borough Ct
- 68 Citation Cir
- 875 Queenswood Ct
- 604 Devonshire Ln
- 1721 Lakecliffe Dr Unit D
- 1707 Lakecliffe Dr Unit C
- 1485 Johnstown Ln Unit D
- 1475 Johnstown Ln Unit C
- 1412 Princeton Ct Unit A
- 1470 Blackburn St
- 1251 Loughborough Ct
- 1120 E Lowden Ave
- 1522 S Naperville Rd
- 1956 Cambridge Ln

