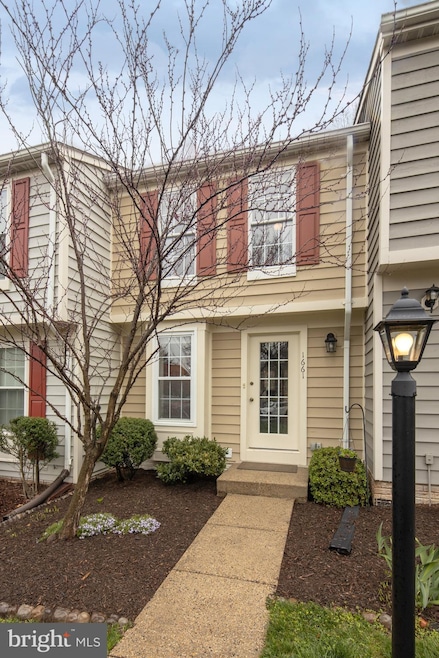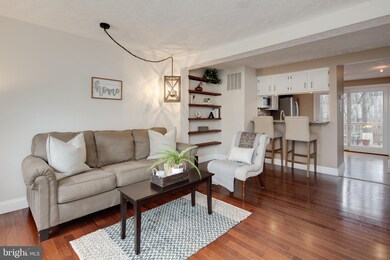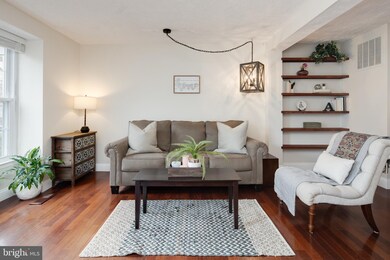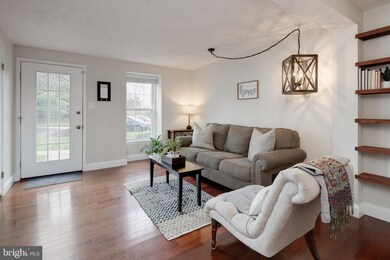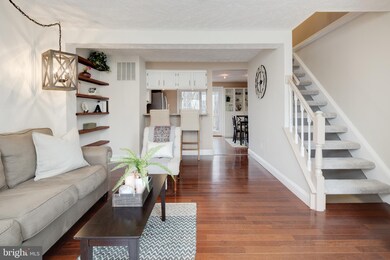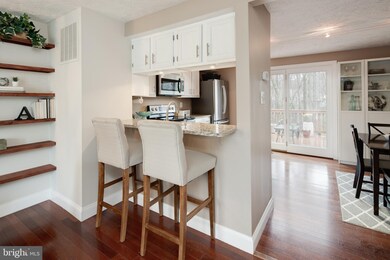
1661 Fieldthorn Dr Reston, VA 20194
North Reston NeighborhoodHighlights
- Deck
- Contemporary Architecture
- Attic
- Aldrin Elementary Rated A
- Wood Flooring
- Community Pool
About This Home
As of April 2020The curb appeal evokes a sense of pride just pulling into your parking space. And then you get to walk past the giant redbud tree and kick off your shoes before taking a deep breath of home, when you walk inside. The open main level means only a few steps between the stylish kitchen, dining area, and curling up on the sofa with your laptop or remote. Sunlight fills the entire home, but you can get started before it fully rises with your coffee on the back deck, overlooking a wall of trees. This home is one of the few with both an upper deck, and lower deck you can walk out to for shade on a summer day. Back indoors, the bright basement could be your favorite spot for game day or movie night although also convenient for guests with a full bathroom. When you do retreat back upstairs for the night, you get two spacious bedrooms to choose from with so many windows. The hall bath looks like a pottery barn ad, so when someone is enjoying too long of a shower or bath, you've got your own bonus vanity in the master bedroom plus the luxury of a tiled dressing and laundry area. Everything you could want and need in a stylish little package, so conveniently located! Did you know living in Reston gives you access to 15 pools, 55 miles of paved trails, 52 tennis courts, garden plots, parks, recreation activities, classes, camps, and events. Even better, is you can walk to Reston Town Center, Trader Joe's, North Point Shopping Center, Lake Newport , and Lake Anne .Truly, move right in and enjoy!New roof, carpet,and full attic storage are just a few highlights!
Townhouse Details
Home Type
- Townhome
Est. Annual Taxes
- $4,164
Year Built
- Built in 1986
Lot Details
- 990 Sq Ft Lot
- Property is in very good condition
HOA Fees
- $59 Monthly HOA Fees
Home Design
- Contemporary Architecture
- Asphalt Roof
- Wood Siding
Interior Spaces
- Property has 3 Levels
- Built-In Features
- Ceiling Fan
- Window Treatments
- Window Screens
- French Doors
- Combination Dining and Living Room
- Wood Flooring
- Attic
Kitchen
- Electric Oven or Range
- Built-In Microwave
- Dishwasher
- Stainless Steel Appliances
- Disposal
Bedrooms and Bathrooms
- 2 Bedrooms
- En-Suite Primary Bedroom
Laundry
- Laundry in unit
- Dryer
- Washer
Finished Basement
- Walk-Out Basement
- Connecting Stairway
- Natural lighting in basement
Home Security
Parking
- Assigned parking located at #115,116
- Parking Lot
- 2 Assigned Parking Spaces
Outdoor Features
- Deck
- Exterior Lighting
Schools
- Aldrin Elementary School
- Herndon Middle School
- Herndon High School
Utilities
- Central Air
- Heat Pump System
- Electric Water Heater
- Cable TV Available
Listing and Financial Details
- Tax Lot 58
- Assessor Parcel Number 0171 09030058
Community Details
Overview
- Association fees include management, snow removal, trash, recreation facility, lawn maintenance
- $108 Other Monthly Fees
- Reston HOA, Phone Number (703) 437-5800
- Reston Subdivision
Recreation
- Community Basketball Court
- Community Playground
- Community Pool
- Jogging Path
- Bike Trail
Pet Policy
- Pets Allowed
Additional Features
- Common Area
- Fire and Smoke Detector
Ownership History
Purchase Details
Home Financials for this Owner
Home Financials are based on the most recent Mortgage that was taken out on this home.Purchase Details
Home Financials for this Owner
Home Financials are based on the most recent Mortgage that was taken out on this home.Purchase Details
Home Financials for this Owner
Home Financials are based on the most recent Mortgage that was taken out on this home.Purchase Details
Home Financials for this Owner
Home Financials are based on the most recent Mortgage that was taken out on this home.Purchase Details
Home Financials for this Owner
Home Financials are based on the most recent Mortgage that was taken out on this home.Purchase Details
Home Financials for this Owner
Home Financials are based on the most recent Mortgage that was taken out on this home.Similar Homes in Reston, VA
Home Values in the Area
Average Home Value in this Area
Purchase History
| Date | Type | Sale Price | Title Company |
|---|---|---|---|
| Deed | $405,000 | Highland Title & Escrow | |
| Warranty Deed | $340,000 | -- | |
| Warranty Deed | $355,000 | -- | |
| Deed | $201,000 | -- | |
| Deed | $161,500 | -- | |
| Deed | $117,000 | -- |
Mortgage History
| Date | Status | Loan Amount | Loan Type |
|---|---|---|---|
| Open | $364,500 | New Conventional | |
| Previous Owner | $323,000 | New Conventional | |
| Previous Owner | $284,000 | New Conventional | |
| Previous Owner | $199,350 | FHA | |
| Previous Owner | $128,800 | No Value Available | |
| Previous Owner | $93,600 | No Value Available |
Property History
| Date | Event | Price | Change | Sq Ft Price |
|---|---|---|---|---|
| 08/01/2025 08/01/25 | For Rent | $3,250 | 0.0% | -- |
| 04/17/2020 04/17/20 | Sold | $405,000 | +2.5% | $348 / Sq Ft |
| 03/26/2020 03/26/20 | Pending | -- | -- | -- |
| 03/25/2020 03/25/20 | For Sale | $395,000 | +16.2% | $340 / Sq Ft |
| 01/17/2014 01/17/14 | Sold | $340,000 | -1.4% | $360 / Sq Ft |
| 12/11/2013 12/11/13 | Pending | -- | -- | -- |
| 12/06/2013 12/06/13 | For Sale | $344,900 | -- | $365 / Sq Ft |
Tax History Compared to Growth
Tax History
| Year | Tax Paid | Tax Assessment Tax Assessment Total Assessment is a certain percentage of the fair market value that is determined by local assessors to be the total taxable value of land and additions on the property. | Land | Improvement |
|---|---|---|---|---|
| 2024 | $5,448 | $451,910 | $140,000 | $311,910 |
| 2023 | $5,103 | $434,080 | $140,000 | $294,080 |
| 2022 | $4,805 | $403,620 | $120,000 | $283,620 |
| 2021 | $4,668 | $382,480 | $105,000 | $277,480 |
| 2020 | $4,452 | $361,800 | $105,000 | $256,800 |
| 2019 | $4,164 | $338,400 | $100,000 | $238,400 |
| 2018 | $3,764 | $327,280 | $95,000 | $232,280 |
| 2017 | $3,890 | $321,980 | $90,000 | $231,980 |
| 2016 | $3,977 | $329,910 | $90,000 | $239,910 |
| 2015 | $3,837 | $329,910 | $90,000 | $239,910 |
| 2014 | $3,629 | $312,730 | $85,000 | $227,730 |
Agents Affiliated with this Home
-

Seller's Agent in 2025
Brian Chevalier
Chambers Theory, LLC
(703) 930-3935
34 Total Sales
-

Seller's Agent in 2020
Sharmane Fernandez- Medaris
Real Broker, LLC
(813) 504-4479
1 in this area
96 Total Sales
-

Buyer's Agent in 2020
Suzanne Parisi
Century 21 Redwood Realty
(571) 214-9934
7 in this area
139 Total Sales
-
G
Seller's Agent in 2014
Gregory Dotson
EXP Realty, LLC
Map
Source: Bright MLS
MLS Number: VAFX1119394
APN: 0171-09030058
- 1653 Fieldthorn Dr
- 11900 Fieldthorn Ct
- 1631 Autumnwood Dr
- 11908 Moss Point Ln
- 1668 Barnstead Dr
- 1632 Barnstead Dr
- 1567 Bennington Woods Ct
- 1617 Purple Sage Dr
- 1511 Twisted Oak Dr
- 11616 Vantage Hill Rd Unit 2C
- 1610 Sierra Woods Dr
- 11606 Vantage Hill Rd Unit 12B
- 11598 Newport Cove Ln
- 1690 Sierra Woods Ct
- 1526 Poplar Grove Dr
- 12111 Walnut Branch Rd
- 1712 Lake Shore Crest Dr Unit 14
- 1716 Lake Shore Crest Dr Unit 33
- 1720 Lake Shore Crest Dr Unit 34
- 1504 Summerchase Ct Unit D
