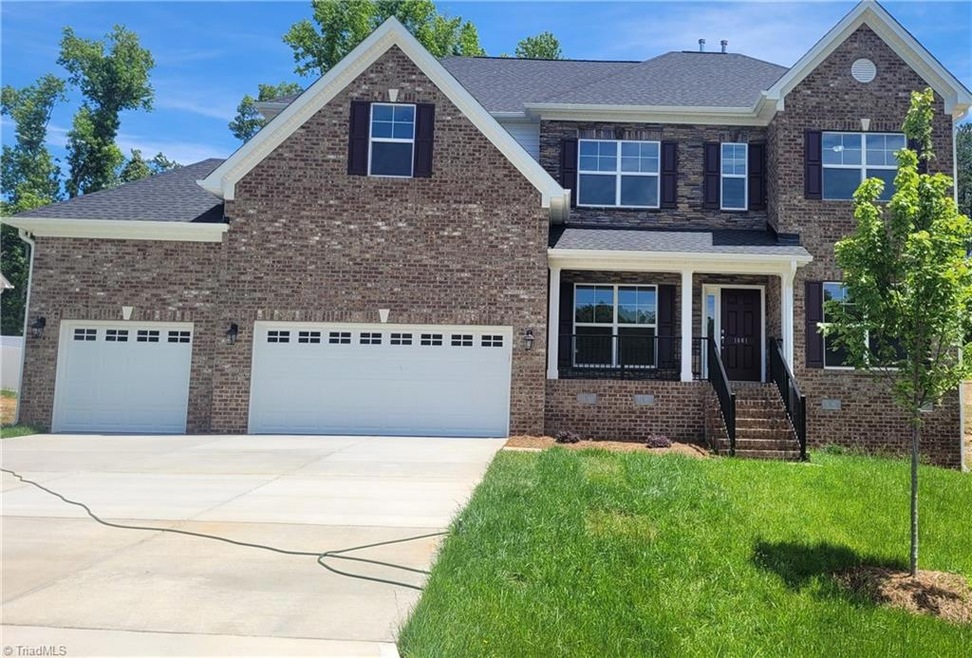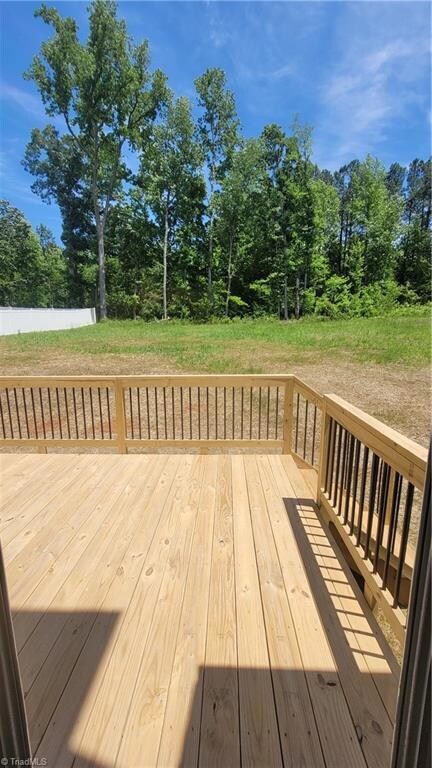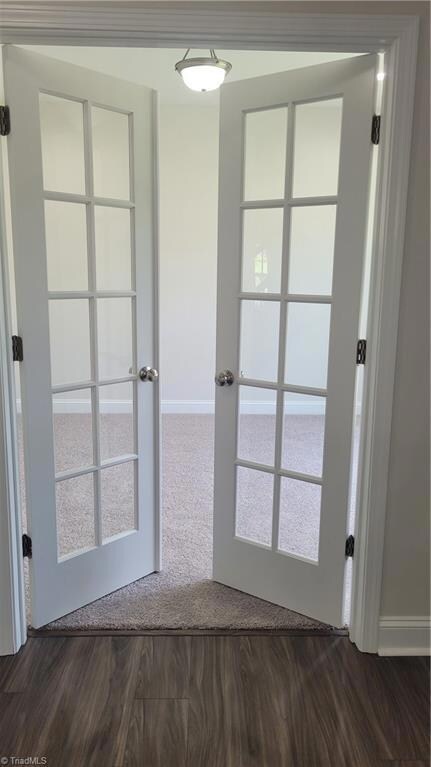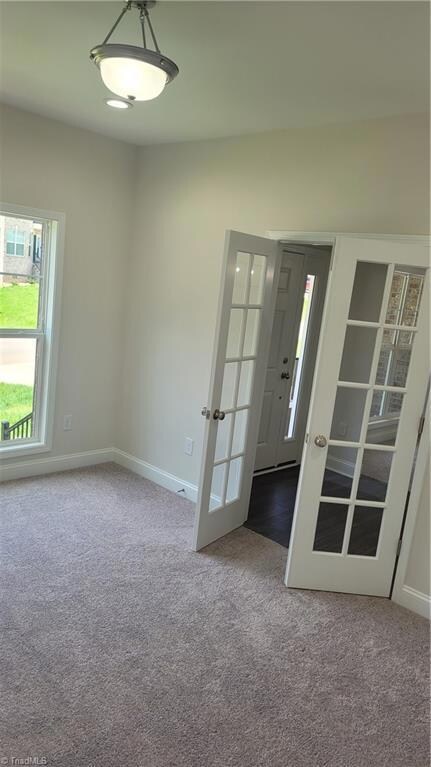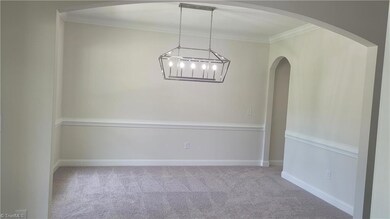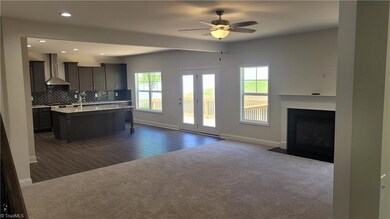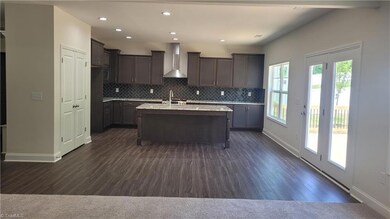
$549,999
- 4 Beds
- 3 Baths
- 2,839 Sq Ft
- 629 Chesham Dr
- Kernersville, NC
PRICE IMPROVEMENT ! The essence of "Southern Charm" ! Nestled on ~ 1 acre in a Beautiful neighborhood! This stunning "Rocking Chair " Front Porch greets you! Large Family room extends onto the Beautiful screened porch! Relax in this cozy space & breathe in fresh air with lush green views!! The Kitchen is the heart of the home with large Breakfast area + Bar seating for lots of entertaining space!
Linda Beck Allen Tate High Point
