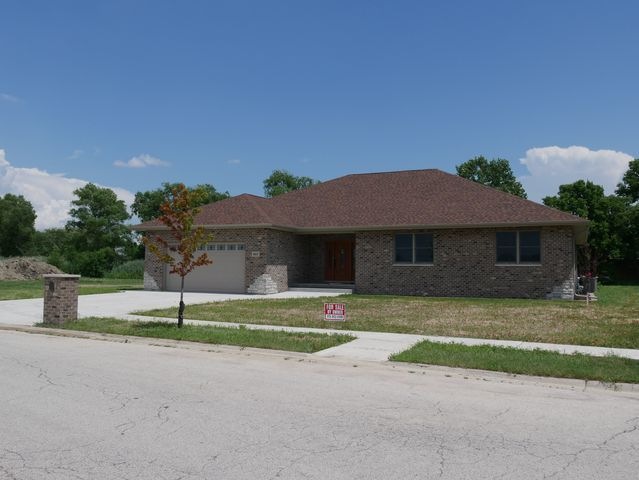
1661 Locust Rd Morris, IL 60450
Highlights
- Attached Garage
- Breakfast Bar
- Central Air
- Saratoga Elementary School Rated A
About This Home
As of September 2019New construction home in Deer Ridge subdivision. 4 bedrooms, 3 bathrooms, porcelain flooring in the kitchen, dining room, baths and laundry room, fireplace with vaulted ceilings. Large finished basement with fireplace and cabinets.
Last Agent to Sell the Property
RE/MAX Top Properties License #475183240 Listed on: 08/26/2019

Home Details
Home Type
- Single Family
Est. Annual Taxes
- $10,222
Year Built
- 2019
HOA Fees
- $23 per month
Parking
- Attached Garage
- Garage Is Owned
Home Design
- Brick Exterior Construction
Kitchen
- Breakfast Bar
- Oven or Range
- Microwave
- Dishwasher
Bedrooms and Bathrooms
- Primary Bathroom is a Full Bathroom
Finished Basement
- Basement Fills Entire Space Under The House
- Finished Basement Bathroom
Utilities
- Central Air
- Heating System Uses Gas
Ownership History
Purchase Details
Home Financials for this Owner
Home Financials are based on the most recent Mortgage that was taken out on this home.Similar Homes in Morris, IL
Home Values in the Area
Average Home Value in this Area
Purchase History
| Date | Type | Sale Price | Title Company |
|---|---|---|---|
| Warranty Deed | -- | None Available |
Mortgage History
| Date | Status | Loan Amount | Loan Type |
|---|---|---|---|
| Open | $60,000 | Credit Line Revolving | |
| Open | $298,100 | Construction | |
| Closed | $297,000 | Construction |
Property History
| Date | Event | Price | Change | Sq Ft Price |
|---|---|---|---|---|
| 06/25/2025 06/25/25 | Pending | -- | -- | -- |
| 06/18/2025 06/18/25 | For Sale | $495,000 | +50.0% | $110 / Sq Ft |
| 09/05/2019 09/05/19 | Sold | $330,000 | -5.7% | $122 / Sq Ft |
| 08/26/2019 08/26/19 | Pending | -- | -- | -- |
| 08/26/2019 08/26/19 | For Sale | $350,000 | -- | $129 / Sq Ft |
Tax History Compared to Growth
Tax History
| Year | Tax Paid | Tax Assessment Tax Assessment Total Assessment is a certain percentage of the fair market value that is determined by local assessors to be the total taxable value of land and additions on the property. | Land | Improvement |
|---|---|---|---|---|
| 2024 | $10,222 | $140,860 | $18,974 | $121,886 |
| 2023 | $9,609 | $132,412 | $17,836 | $114,576 |
| 2022 | $8,603 | $124,552 | $16,777 | $107,775 |
| 2021 | $8,148 | $116,600 | $15,706 | $100,894 |
| 2020 | $7,818 | $110,000 | $14,817 | $95,183 |
Agents Affiliated with this Home
-
David Welter

Seller's Agent in 2025
David Welter
RE/MAX
(815) 942-1133
53 Total Sales
Map
Source: Midwest Real Estate Data (MRED)
MLS Number: MRD10497391
APN: 02-32-378-014
- 1539 W Us Route 6
- 0000 Locust Rd
- Lot 3,4,5,7,8 Edgewater Dr
- 374 Edgewater Dr
- 1635 Periwinkle Ct
- 1186 Oak Grove Ct
- 1198 Oak Grove Ct
- 1002 Birchwood Ct
- 1988 Taller Rd
- 1180 Lakewood Dr
- 0000 Lakewood Dr
- 2099 Kingtree Dr
- Lot 58 Timber Edge Dr
- 2666 Beyer Rd
- 00 Gore Rd
- 936 Thomas Dr
- 957 Thomas Dr
- 1009-1011 Dupont Ave
- 1455 Lake Dr
- 1094 Oakwood Dr
