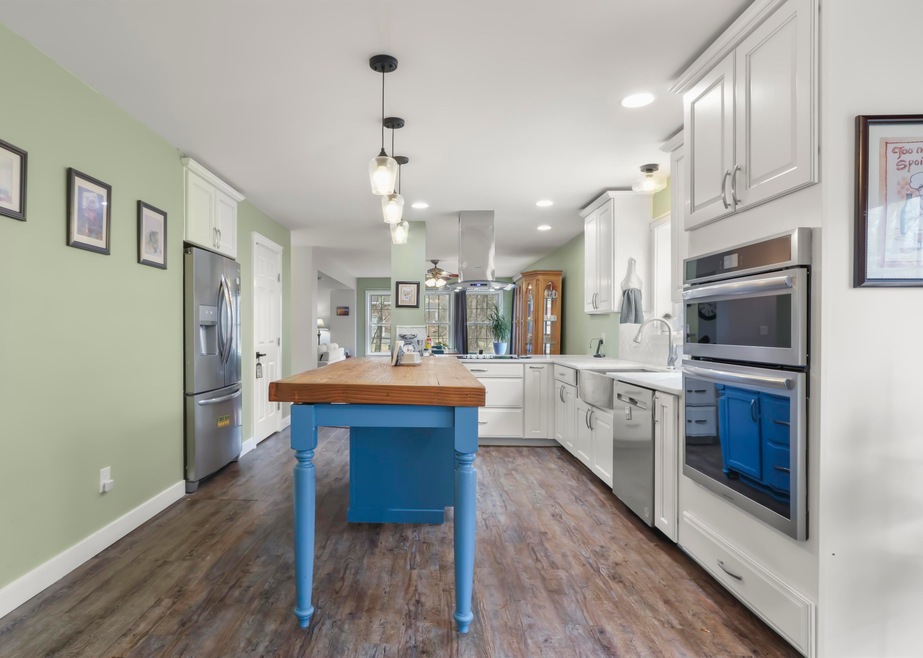
1661 Marjorie Ct East Stroudsburg, PA 18302
Estimated payment $3,186/month
Highlights
- 1.51 Acre Lot
- Colonial Architecture
- Wood Flooring
- Open Floorplan
- Deck
- Bonus Room
About This Home
Ask how to receive a $3,000 lender credit! Updated 5 BEDROOM Center Hall colonial home on 1.5 acres! Enjoy the open concept, new kitchen with island and abundant storage, stainless appliances including wall oven and convection oven, granite and tile backsplash, coffee bar area, and walk-in pantry. Extra peninsula seating adjacent to the oversized dining room, surrounded by windows overlooking your large new deck and private wooded backyard and firepit. The Living room features a cozy pellet stove, and an additional den TV area. First floor bedroom is perfect for guest or at home office. Two-story foyer leads upstairs to 4 additional bedrooms, including a Primary Bedroom Suite, with a walk-in closet and en-suite bath with dual sinks and tiled shower with frameless glass. Walk-out finished basement for extra living space or rec rooms, with new carpet, exercise area and bonus room! Plenty of parking, including RV parking area, plus enjoy the huge private backyard and quiet peaceful surroundings from your large deck!
Listing Agent
Keller Williams Real Estate - Northampton Co License #rs337374 Listed on: 06/18/2025

Home Details
Home Type
- Single Family
Est. Annual Taxes
- $6,700
Year Built
- Built in 1995
Lot Details
- 1.51 Acre Lot
Parking
- 2 Car Attached Garage
- Front Facing Garage
- Driveway
Home Design
- Colonial Architecture
- Asphalt Roof
- Vinyl Siding
Interior Spaces
- 3,034 Sq Ft Home
- 2-Story Property
- Open Floorplan
- Furnished or left unfurnished upon request
- Ceiling Fan
- Propane Fireplace
- Bay Window
- Entrance Foyer
- Family Room with Fireplace
- Family Room Downstairs
- Living Room
- Dining Room
- Den
- Bonus Room
- Home Gym
Kitchen
- Eat-In Kitchen
- Convection Oven
- Cooktop with Range Hood
- Microwave
- Dishwasher
- Kitchen Island
- Granite Countertops
Flooring
- Wood
- Carpet
- Laminate
- Vinyl
Bedrooms and Bathrooms
- 5 Bedrooms
- Primary bedroom located on second floor
- Walk-In Closet
Laundry
- Laundry Room
- Laundry on main level
- Dryer
- Washer
Finished Basement
- Walk-Out Basement
- Basement Fills Entire Space Under The House
Outdoor Features
- Deck
- Shed
Utilities
- Forced Air Heating and Cooling System
- Heating System Uses Oil
- Pellet Stove burns compressed wood to generate heat
- Private Water Source
- On Site Septic
Community Details
- No Home Owners Association
- Timber Mountain Estates Subdivision
Listing and Financial Details
- Assessor Parcel Number 09733600224581
- $185 per year additional tax assessments
Map
Home Values in the Area
Average Home Value in this Area
Tax History
| Year | Tax Paid | Tax Assessment Tax Assessment Total Assessment is a certain percentage of the fair market value that is determined by local assessors to be the total taxable value of land and additions on the property. | Land | Improvement |
|---|---|---|---|---|
| 2025 | $1,387 | $170,200 | $23,060 | $147,140 |
| 2024 | $1,160 | $170,200 | $23,060 | $147,140 |
| 2023 | $6,116 | $170,200 | $23,060 | $147,140 |
| 2022 | $6,198 | $170,200 | $23,060 | $147,140 |
| 2021 | $6,104 | $170,200 | $23,060 | $147,140 |
| 2020 | $5,755 | $170,200 | $23,060 | $147,140 |
| 2019 | $7,298 | $34,800 | $5,250 | $29,550 |
| 2018 | $7,298 | $34,800 | $5,250 | $29,550 |
| 2017 | $7,298 | $34,800 | $5,250 | $29,550 |
| 2016 | $6,871 | $34,800 | $5,250 | $29,550 |
| 2015 | -- | $34,800 | $5,250 | $29,550 |
| 2014 | -- | $34,800 | $5,250 | $29,550 |
Property History
| Date | Event | Price | Change | Sq Ft Price |
|---|---|---|---|---|
| 07/13/2025 07/13/25 | Pending | -- | -- | -- |
| 07/13/2025 07/13/25 | Pending | -- | -- | -- |
| 07/09/2025 07/09/25 | Price Changed | $475,000 | 0.0% | $157 / Sq Ft |
| 07/09/2025 07/09/25 | Price Changed | $475,000 | -2.0% | $157 / Sq Ft |
| 06/18/2025 06/18/25 | For Sale | $484,900 | 0.0% | $160 / Sq Ft |
| 06/18/2025 06/18/25 | For Sale | $484,900 | +24.5% | $160 / Sq Ft |
| 04/29/2022 04/29/22 | Sold | $389,500 | +2.8% | $148 / Sq Ft |
| 03/27/2022 03/27/22 | Pending | -- | -- | -- |
| 03/22/2022 03/22/22 | For Sale | $379,000 | -- | $144 / Sq Ft |
Purchase History
| Date | Type | Sale Price | Title Company |
|---|---|---|---|
| Deed | $389,500 | Monroe Abstract | |
| Deed | $163,300 | -- |
Mortgage History
| Date | Status | Loan Amount | Loan Type |
|---|---|---|---|
| Open | $164,500 | New Conventional | |
| Previous Owner | $17,000 | Stand Alone Second | |
| Previous Owner | $155,384 | New Conventional | |
| Previous Owner | $181,000 | Unknown | |
| Previous Owner | $173,000 | Adjustable Rate Mortgage/ARM |
Similar Homes in East Stroudsburg, PA
Source: Pocono Mountains Association of REALTORS®
MLS Number: PM-133245
APN: 09.12.1.8-19
- 0 Dogwood Unit 755941
- 158 Saunders Dr
- 2211 Apley Ct
- 0 Coolbaugh Rd Unit PM-132357
- 2260 Apley Ct
- 119 Sterling Cir
- 115 Sterling Cir
- .96 Acres Sterling Cir
- 2112 Yorkshire Ct
- 133 Green Mountain Dr
- 155 Clifton Dr
- 297 Saunders Dr
- 2094 Scarborough Way
- 2104 Scarborough Way
- 6061 Decker Rd
- 2602 Pocono Forested Dr
- 5864 Decker Rd
- 5913 Decker Rd
- 5936 Decker Rd
- 3176 Cherry Ridge Rd






