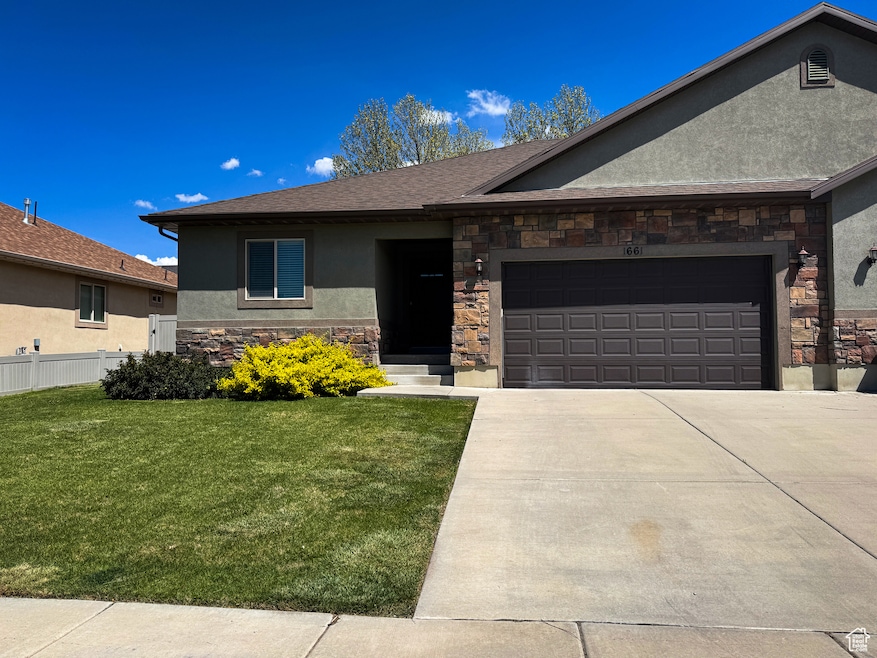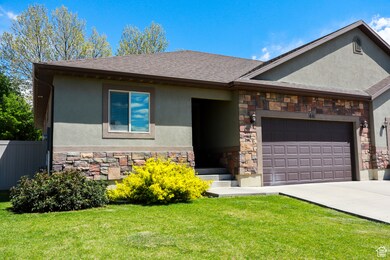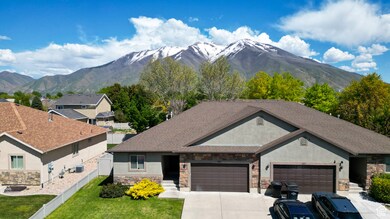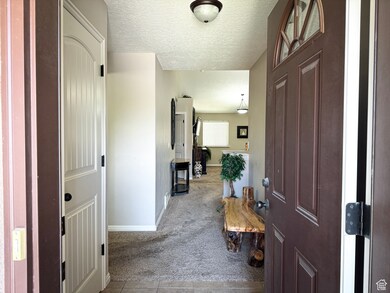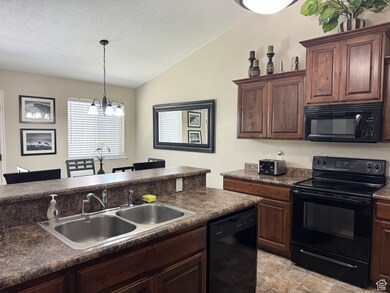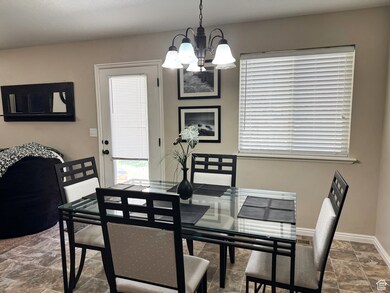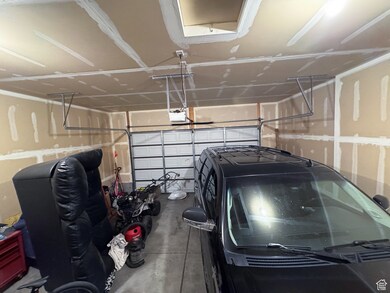
1661 S 1960 E Spanish Fork, UT 84660
Estimated payment $2,942/month
Highlights
- ENERGY STAR Certified Homes
- Mountain View
- Vaulted Ceiling
- Home Energy Score
- Private Lot
- Rambler Architecture
About This Home
Seller Financing Available. 15% down 5.5% interest rate. This stunning home features a kitchen with knotty-Alder raised-panel cabinets and a countertop bar. It has a full unfinished basement already stubbed in for a bathroom and room to expand for a growing family or making an ADU to bring in extra cash.
Listing Agent
Cory Rice
Equity Real Estate (Utah) License #8137157 Listed on: 05/08/2025
Townhouse Details
Home Type
- Townhome
Est. Annual Taxes
- $2,344
Year Built
- Built in 2011
Lot Details
- 5,227 Sq Ft Lot
- Lot Dimensions are 53.0x100.0x53.0
- Partially Fenced Property
- Landscaped
- Sprinkler System
Parking
- 2 Car Attached Garage
Home Design
- Rambler Architecture
- Twin Home
- Stone Siding
- Stucco
Interior Spaces
- 2,852 Sq Ft Home
- 2-Story Property
- Vaulted Ceiling
- Double Pane Windows
- Mountain Views
- Basement Fills Entire Space Under The House
- Disposal
Flooring
- Carpet
- Tile
- Vinyl
Bedrooms and Bathrooms
- 3 Main Level Bedrooms
- Primary Bedroom on Main
- Walk-In Closet
- 2 Full Bathrooms
Eco-Friendly Details
- Home Energy Score
- ENERGY STAR Certified Homes
Schools
- East Meadows Elementary School
- Diamond Fork Middle School
- Maple Mountain High School
Utilities
- Forced Air Heating and Cooling System
- Natural Gas Connected
Community Details
- No Home Owners Association
- Pine Meadows Subdivision
Listing and Financial Details
- Assessor Parcel Number 49-603-0110
Map
Home Values in the Area
Average Home Value in this Area
Tax History
| Year | Tax Paid | Tax Assessment Tax Assessment Total Assessment is a certain percentage of the fair market value that is determined by local assessors to be the total taxable value of land and additions on the property. | Land | Improvement |
|---|---|---|---|---|
| 2024 | $2,344 | $241,560 | $0 | $0 |
| 2023 | $2,369 | $244,420 | $0 | $0 |
| 2022 | $1,999 | $202,290 | $0 | $0 |
| 2021 | $1,768 | $286,200 | $77,600 | $208,600 |
| 2020 | $1,668 | $262,600 | $77,600 | $185,000 |
| 2019 | $1,528 | $253,000 | $77,600 | $175,400 |
| 2018 | $1,482 | $237,300 | $77,600 | $159,700 |
| 2017 | $1,418 | $121,990 | $0 | $0 |
| 2016 | $1,270 | $107,800 | $0 | $0 |
| 2015 | $1,193 | $100,100 | $0 | $0 |
| 2014 | $1,026 | $86,350 | $0 | $0 |
Property History
| Date | Event | Price | Change | Sq Ft Price |
|---|---|---|---|---|
| 06/23/2025 06/23/25 | For Sale | $493,000 | 0.0% | $173 / Sq Ft |
| 06/07/2025 06/07/25 | Pending | -- | -- | -- |
| 05/03/2025 05/03/25 | For Sale | $493,000 | -- | $173 / Sq Ft |
Purchase History
| Date | Type | Sale Price | Title Company |
|---|---|---|---|
| Warranty Deed | -- | Hickman Land Title | |
| Warranty Deed | -- | Hickman Land Title | |
| Warranty Deed | -- | None Available | |
| Corporate Deed | -- | Lone Peak Title | |
| Quit Claim Deed | -- | Lone Peak Title | |
| Quit Claim Deed | -- | Lone Peak Title | |
| Special Warranty Deed | -- | Integrated Title Insurance |
Mortgage History
| Date | Status | Loan Amount | Loan Type |
|---|---|---|---|
| Open | $333,750 | New Conventional | |
| Previous Owner | $154,646 | FHA | |
| Previous Owner | $5,000 | Unknown | |
| Previous Owner | $120,000 | Unknown | |
| Previous Owner | $144,000 | Unknown | |
| Previous Owner | $144,000 | Purchase Money Mortgage | |
| Previous Owner | $144,000 | Purchase Money Mortgage |
Similar Homes in Spanish Fork, UT
Source: UtahRealEstate.com
MLS Number: 2083305
APN: 49-603-0110
- 2116 E 1590 S
- 2047 E 1850 S
- 417 E 1460 S Unit 48
- 332 E 1460 S Unit 56
- 2086 E 1480 S
- 2224 E 1630 S
- 1812 E 1460 S
- 1567 S 1700 E
- 838 N 1860 E Unit 161
- 385 E 1460 S Unit 47
- 379 E 1460 S Unit 46
- 357 E 1460 S Unit 45
- 2236 E 1480 S
- 1444 S 2250 E
- 2343 E 1900 S Unit 58
- 2369 E 1900 S Unit 57
- 1184 S 1850 E
- 2397 E 1950 S Unit 54
- 2051 E 1180 S
- 1184 S 2300 E
