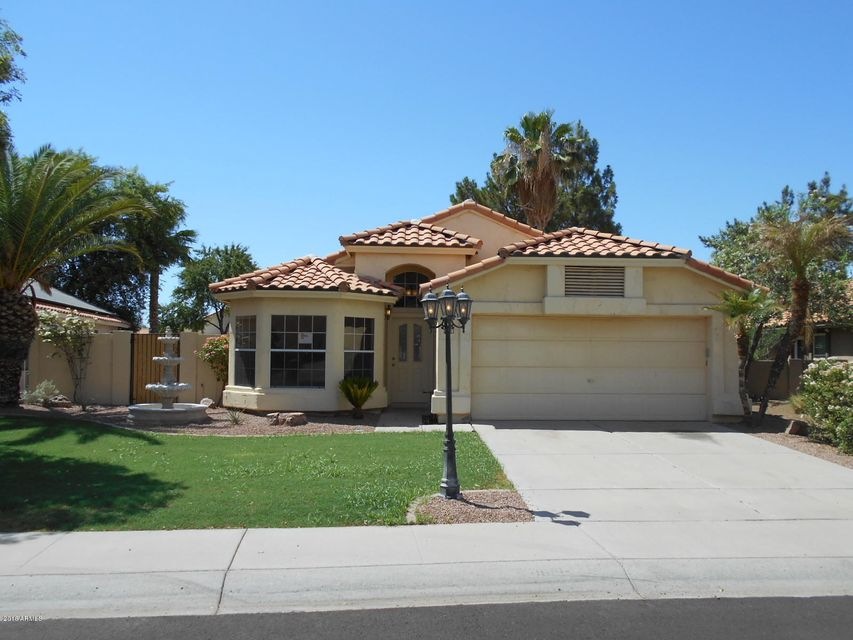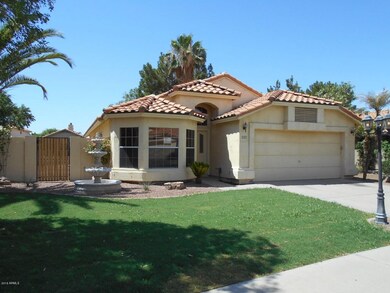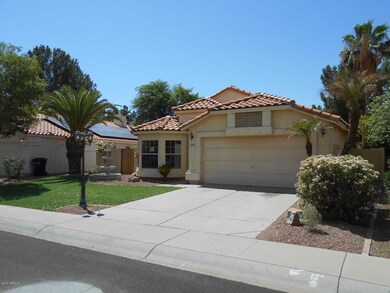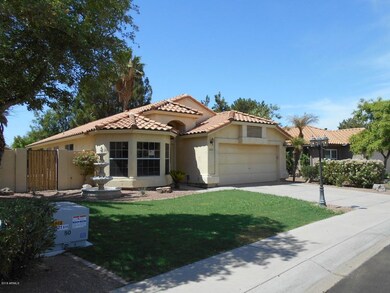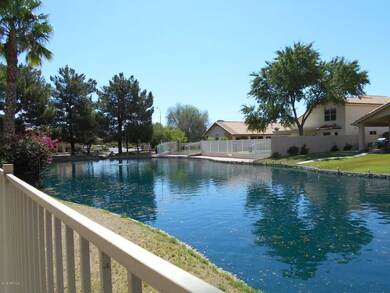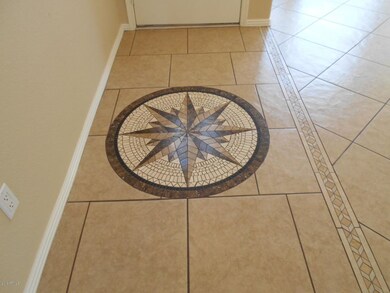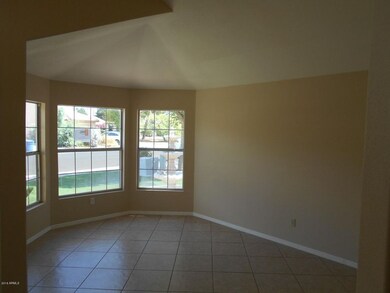
1661 S Ash Dr Unit 2 Chandler, AZ 85286
Central Chandler NeighborhoodHighlights
- Waterfront
- 0.16 Acre Lot
- Vaulted Ceiling
- Jacobson Elementary School Rated A
- Community Lake
- 4-minute walk to Pecos Ranch Park
About This Home
As of October 2016Beautiful single story waterfront home with view fence overlooking lake. Newly remodeled with new front yard landscaping, interior paint, carpet, etc.. Very nice tile throughout except bedrooms, tile floor medallion in entry way. Bay window living room. Family room & den/office. Big island kitchen, pantry, vaulted ceilings, new light fixtures. New appliances. Nice master suite with big walk-in closet, double sinks, exit to back patio. Cul-de-sac lot. Great Chandler neighborhood with prime location just south of 202 for easy freeway access, Chandler Fashion Mall, Price Road corridor. Wonderful amenities including lakes, tennis, community pool. Figures/measurements are approximate – buyer to verify. This is a Fannie Mae HomePath property.
Last Agent to Sell the Property
Realty West, LLC License #BR037460000 Listed on: 07/22/2016
Home Details
Home Type
- Single Family
Est. Annual Taxes
- $1,759
Year Built
- Built in 1990
Lot Details
- 6,778 Sq Ft Lot
- Waterfront
- Cul-De-Sac
- Wrought Iron Fence
- Block Wall Fence
- Grass Covered Lot
HOA Fees
- $115 Monthly HOA Fees
Parking
- 2 Car Direct Access Garage
- Garage Door Opener
Home Design
- Wood Frame Construction
- Tile Roof
- Stucco
Interior Spaces
- 1,647 Sq Ft Home
- 1-Story Property
- Vaulted Ceiling
- Ceiling Fan
- Double Pane Windows
Kitchen
- Eat-In Kitchen
- Breakfast Bar
- Built-In Microwave
- Kitchen Island
Flooring
- Carpet
- Tile
Bedrooms and Bathrooms
- 3 Bedrooms
- 2 Bathrooms
- Dual Vanity Sinks in Primary Bathroom
Schools
- Anna Marie Jacobson Elementary School
- Bogle Junior High School
- Hamilton High School
Utilities
- Refrigerated Cooling System
- Heating Available
- Cable TV Available
Additional Features
- No Interior Steps
- Covered patio or porch
Listing and Financial Details
- Tax Lot 26
- Assessor Parcel Number 303-26-261
Community Details
Overview
- Association fees include ground maintenance
- Aam Association, Phone Number (602) 957-9191
- Built by Continental Homes
- Pecos Ranch Unit Two Subdivision
- Community Lake
Recreation
- Tennis Courts
- Community Playground
- Community Pool
Ownership History
Purchase Details
Home Financials for this Owner
Home Financials are based on the most recent Mortgage that was taken out on this home.Purchase Details
Purchase Details
Home Financials for this Owner
Home Financials are based on the most recent Mortgage that was taken out on this home.Purchase Details
Home Financials for this Owner
Home Financials are based on the most recent Mortgage that was taken out on this home.Purchase Details
Home Financials for this Owner
Home Financials are based on the most recent Mortgage that was taken out on this home.Purchase Details
Home Financials for this Owner
Home Financials are based on the most recent Mortgage that was taken out on this home.Similar Homes in Chandler, AZ
Home Values in the Area
Average Home Value in this Area
Purchase History
| Date | Type | Sale Price | Title Company |
|---|---|---|---|
| Special Warranty Deed | $261,900 | Servicelink Llc | |
| Trustee Deed | $257,700 | Accommodation | |
| Interfamily Deed Transfer | -- | -- | |
| Interfamily Deed Transfer | -- | -- | |
| Warranty Deed | $171,000 | Arizona Title Agency Inc | |
| Warranty Deed | $135,000 | Grand Canyon Title Agency In |
Mortgage History
| Date | Status | Loan Amount | Loan Type |
|---|---|---|---|
| Open | $235,710 | New Conventional | |
| Previous Owner | $272,000 | New Conventional | |
| Previous Owner | $51,000 | Stand Alone Second | |
| Previous Owner | $60,000 | Credit Line Revolving | |
| Previous Owner | $242,200 | New Conventional | |
| Previous Owner | $36,000 | Credit Line Revolving | |
| Previous Owner | $162,450 | New Conventional | |
| Previous Owner | $108,000 | New Conventional |
Property History
| Date | Event | Price | Change | Sq Ft Price |
|---|---|---|---|---|
| 03/01/2017 03/01/17 | Rented | $1,595 | 0.0% | -- |
| 02/04/2017 02/04/17 | Under Contract | -- | -- | -- |
| 01/20/2017 01/20/17 | Price Changed | $1,595 | -3.3% | $1 / Sq Ft |
| 12/06/2016 12/06/16 | Price Changed | $1,650 | +6.5% | $1 / Sq Ft |
| 11/29/2016 11/29/16 | For Rent | $1,550 | 0.0% | -- |
| 10/26/2016 10/26/16 | Sold | $261,900 | -3.0% | $159 / Sq Ft |
| 09/18/2016 09/18/16 | Pending | -- | -- | -- |
| 08/30/2016 08/30/16 | Price Changed | $269,900 | -7.4% | $164 / Sq Ft |
| 07/22/2016 07/22/16 | For Sale | $291,600 | -- | $177 / Sq Ft |
Tax History Compared to Growth
Tax History
| Year | Tax Paid | Tax Assessment Tax Assessment Total Assessment is a certain percentage of the fair market value that is determined by local assessors to be the total taxable value of land and additions on the property. | Land | Improvement |
|---|---|---|---|---|
| 2025 | $2,482 | $28,665 | -- | -- |
| 2024 | $2,587 | $27,300 | -- | -- |
| 2023 | $2,587 | $39,520 | $7,900 | $31,620 |
| 2022 | $2,505 | $29,400 | $5,880 | $23,520 |
| 2021 | $2,575 | $28,460 | $5,690 | $22,770 |
| 2020 | $2,561 | $26,830 | $5,360 | $21,470 |
| 2019 | $2,471 | $26,620 | $5,320 | $21,300 |
| 2018 | $2,401 | $24,450 | $4,890 | $19,560 |
| 2017 | $2,255 | $23,750 | $4,750 | $19,000 |
| 2016 | $2,178 | $22,880 | $4,570 | $18,310 |
| 2015 | $1,759 | $20,750 | $4,150 | $16,600 |
Agents Affiliated with this Home
-
Diana Creason
D
Seller's Agent in 2017
Diana Creason
Sundial Real Estate
(480) 966-2170
13 Total Sales
-
Greg Autrey

Seller's Agent in 2016
Greg Autrey
Realty West, LLC
(480) 422-4988
1 in this area
72 Total Sales
-
Patricia Stricklin

Buyer's Agent in 2016
Patricia Stricklin
HomeSmart
(480) 343-1651
79 Total Sales
Map
Source: Arizona Regional Multiple Listing Service (ARMLS)
MLS Number: 5474405
APN: 303-26-261
- 1610 W Maplewood St
- 1627 W Maplewood St
- 1575 S Pennington Dr
- 1563 S Pennington Dr
- 1591 S Sycamore Place
- 1751 W Mulberry Dr
- 1721 S Cholla St
- 1770 W Mulberry Dr
- 1838 W Enfield Way
- 1470 S Villas Ct
- 1831 W Armstrong Way
- 1717 W Gunstock Loop
- 1625 W Gunstock Loop
- 1882 W Wildhorse Dr
- 1913 W Remington Dr
- 1294 W Remington Dr
- 1821 S Navajo Way
- 1477 W Marlin Dr
- 2109 W Wildhorse Dr
- 1231 W Hawken Way
