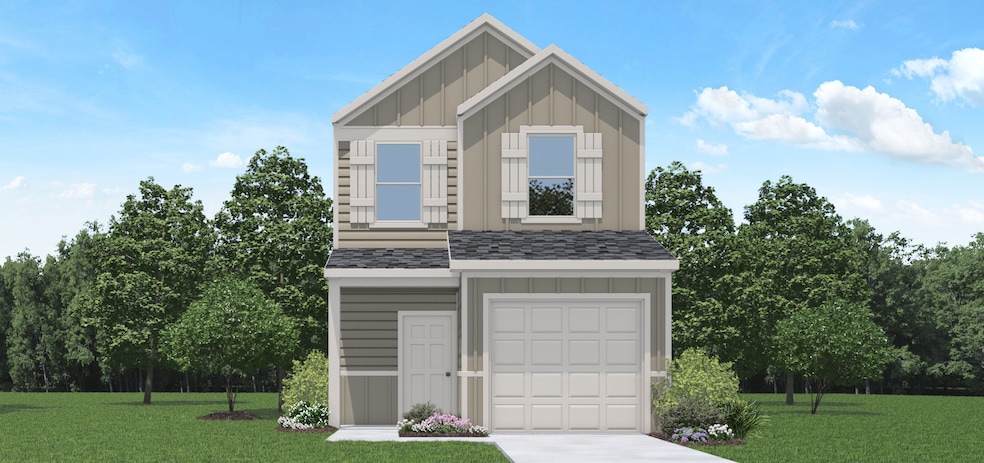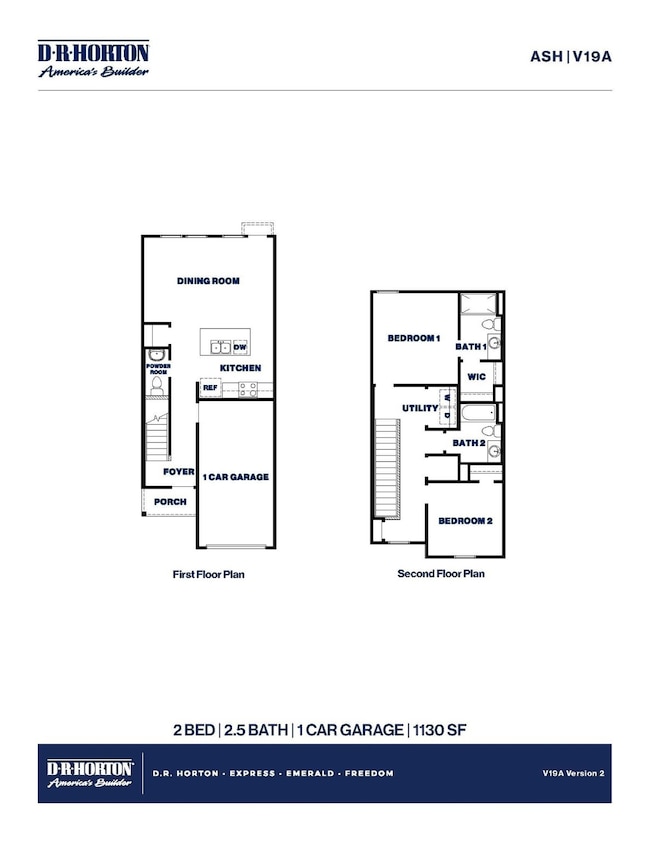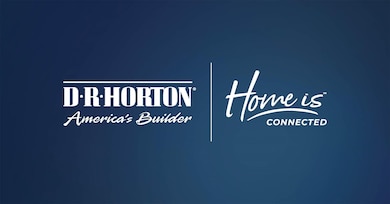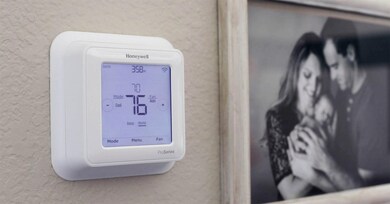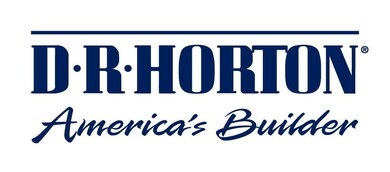
16610 Bobal Path Houston, TX 77090
Northside NeighborhoodEstimated payment $1,448/month
Highlights
- Under Construction
- Deck
- High Ceiling
- Home Energy Rating Service (HERS) Rated Property
- Contemporary Architecture
- Quartz Countertops
About This Home
FANTASTIC BRAND NEW D.R. HORTON HOME! OPEN CONCEPT TWO STORY! AMAZING LOCATION IN VILLAS AT LEGACY PARK! Gorgeous Curb Appeal with Modern Exterior! Wonderful Floor Plan with Great Living Spaces Perfect for Everyday Living! The Functional Island Kitchen Includes Quartz Countertops, Beautiful Cabinetry and Stainless Steel Appliances! Spacious Living and Dining Area! Second Floor Features Two Bedrooms and Two Full Baths with Conveniently Located Laundry Room! Bedrooms Also Offer Closets with Built In Storage! Estimated Completion July 2025! Hurry and Call Today!
Home Details
Home Type
- Single Family
Year Built
- Built in 2025 | Under Construction
Lot Details
- Back Yard Fenced
- Sprinkler System
HOA Fees
- $61 Monthly HOA Fees
Parking
- 1 Car Attached Garage
Home Design
- Contemporary Architecture
- Slab Foundation
- Composition Roof
- Cement Siding
- Radiant Barrier
Interior Spaces
- 1,130 Sq Ft Home
- 2-Story Property
- High Ceiling
- Family Room Off Kitchen
- Living Room
- Open Floorplan
- Washer and Electric Dryer Hookup
Kitchen
- Breakfast Bar
- Gas Oven
- Gas Range
- Microwave
- Dishwasher
- Kitchen Island
- Quartz Countertops
- Disposal
Flooring
- Carpet
- Vinyl Plank
- Vinyl
Bedrooms and Bathrooms
- 2 Bedrooms
- En-Suite Primary Bedroom
Home Security
- Prewired Security
- Fire and Smoke Detector
Eco-Friendly Details
- Home Energy Rating Service (HERS) Rated Property
- Energy-Efficient Windows with Low Emissivity
- Energy-Efficient HVAC
- Energy-Efficient Lighting
- Energy-Efficient Insulation
- Energy-Efficient Thermostat
- Ventilation
Outdoor Features
- Deck
- Patio
Schools
- Bammel Elementary School
- Bammel Middle School
- Westfield High School
Utilities
- Central Heating and Cooling System
- Heating System Uses Gas
- Programmable Thermostat
- Tankless Water Heater
Community Details
- Inframark Association, Phone Number (346) 305-8533
- Built by D.R. Horton
- Legacy Park Subdivision
Map
Home Values in the Area
Average Home Value in this Area
Property History
| Date | Event | Price | Change | Sq Ft Price |
|---|---|---|---|---|
| 05/12/2025 05/12/25 | For Sale | $234,990 | -- | $208 / Sq Ft |
Similar Homes in Houston, TX
Source: Houston Association of REALTORS®
MLS Number: 91065604
- 922 Moon Drop Ln
- 910 Moon Drop Ln
- 16606 Bobal Path
- 16602 Bobal Path
- 16610 Bobal Path
- 1042 Vilana Ridge Ln
- 818 Sweet Jubilee Ln
- 842 Sweet Jubilee Ln
- 846 Sweet Jubille Ln
- 850 Sweet Jubilee Ln
- 1015 Vilana Ridge Ln
- 1023 Vilana Ridge Ln
- 1003 Vilana Ridge
- 1022 Vilana Ridge
- 1026 Vilana Ridge Ln
- 14987 Eagle Feather Dr
- 914 Moon Drop Ln
- 1031 Muscadine Vine Ln
- 1019 Muscadine Vine Ln
- 1018 Muscadine Vine Ln
