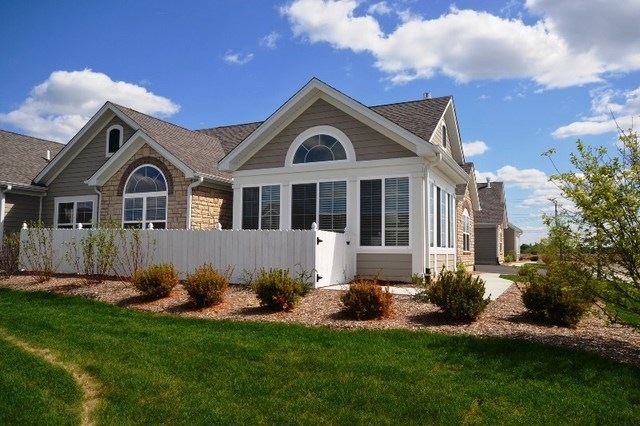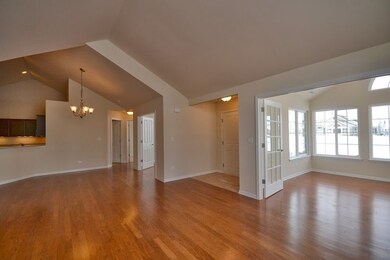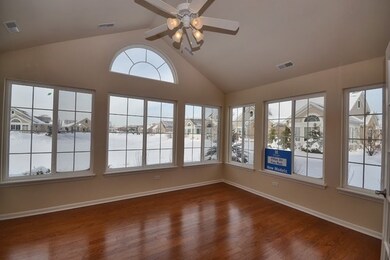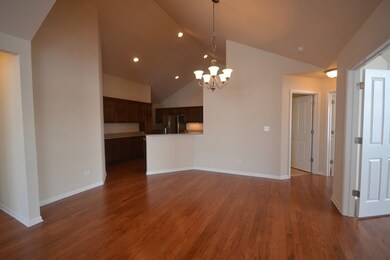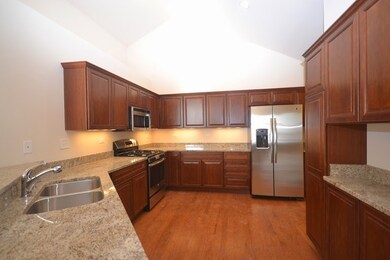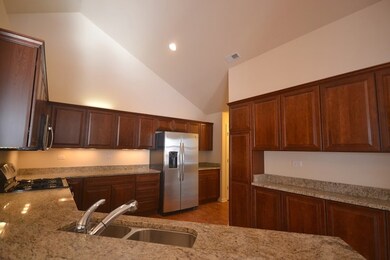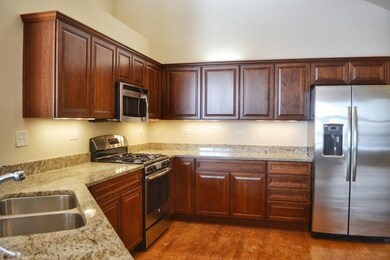
16611 S Fox Run Cir Unit 4A Plainfield, IL 60586
East Plainfield NeighborhoodAbout This Home
As of December 2020Brand New Ranch End Unit * Water Front View * Ready Dec 2014!!! Featuring Cathedral Ceilings Throughout, Master Bedroom Has Walk In Closet & Master Bath w/Walk In Shower, Den & Seperate Storage Rm, FREE Heated Veranda (Close by 12/31/14) Maintenance Free Community Has A Clubhouse w/Heated Pool, Exercise Room, Entertainment Area, Walking Path. Photos of Model.
Last Agent to Sell the Property
Colleen Dahlstrom
HomeSmart Realty Group License #475118092 Listed on: 10/05/2014
Townhouse Details
Home Type
Townhome
Est. Annual Taxes
$7,655
Year Built
2014
Lot Details
0
HOA Fees
$165 per month
Parking
2
Listing Details
- Property Type: Attached Single
- New/Proposed Construction Options: Appliance Package/Allowance, Deck/Patio/Screened Porch, Hardwood/Ceramic Floors, Whirlpool Tub, Upgraded Cabinets And Counters
- Disability Access: Yes
- Disability Access Details: Wheelchair Accessible
- Unit Floor Level: 1
- Age: NEW Under Construction
- New Construction: Y
- Full Bathrooms: 2
- Ownership: Fee Simple w/ HO Assn.
- Total Full or Half Bathrooms: 2
- Estimated Year Built: 2014
- Type Attached: Condo, Quad-Ranch, Townhouse-Ranch
- Special Features: NewHome
- Property Sub Type: Townhouses
- Stories: 1
- Year Built: 2014
Interior Features
- Interior Property Features: Vaulted/Cathedral Ceilings, 1st Floor Bedroom, 1st Floor Laundry, 1st Floor Full Bath, Storage
- Number Of Rooms: 7
- Living Room: Dimensions: 18X15, On Level: Main Level
- Equipment: CO Detectors
- Basement: Slab
- Bedrooms All Levels: 2
- Primary Bedroom Bath: Full
- Bathroom Amenities: Separate Shower
- Above Grade Bedrooms: 2
- Laundry: Dimensions: 9X7, On Level: Main Level
- Dining Room: Dimensions: 14X12, On Level: Main Level
- Kitchen Type: Dimensions: 15X14, On Level: Main Level
- Kitchen Type: Eating Area-Breakfast Bar, Eating Area-Table Space, Pantry-Closet
- Additional Rooms: Den, Foyer, Storage, Sun/Florida Room Heated
- Master Bedroom: Dimensions: 16X14, On Level: Main Level
- Additional Room 1 Name: Sun/Florida Room Heated, Dimensions: 16X12, On Level: Main Level
- Additional Room 2 Name: Den, Dimensions: 12X11, On Level: Main Level
- Bedroom 2: Dimensions: 13X11, On Level: Main Level
- Additional Room 3 Name: Foyer, Dimensions: 7X4, On Level: Main Level
- Additional Room 4 Name: Storage, Dimensions: 7X5, On Level: Main Level
- Estimated Sq Ft: 1816
- Dining Room Type: Combined w/ LivRm
Exterior Features
- Foundation: Concrete
- Exterior Building Type: Stone
- Roof Type: Asphalt/Glass (Shingles)
- Waterfront: Yes
- Exterior Property Features: Cable Access
Garage/Parking
- Number of Cars: 2
- Parking: Garage
- Garage Type: Attached
- Garage On Site: Yes
- Number Garage Spaces: 2
- Driveway: Asphalt
- Parking Included In Price: Yes
- Garage Ownership: Owned
Utilities
- Electricity: Circuit Breakers, 200+ Amp Service
- Air Conditioner: Central Air
- Water: Lake Michigan
- Sewer: Sewer-Public
- Heating Fuel: Gas
Condo/Co-op/Association
- Pets Allowed: Yes
- Fee Frequency: Monthly
- Management: Manager Off-site
- Pet Information: Cats OK, Dogs OK
- Common Area Amenities: Exercise Room, Pool-Outdoors
- Assessment Includes: Lawn Care, Snow Removal
- Assessment Association Fees: 165
- Management Phone: 815-609-0150
Schools
- School District: 202
- Elementary School: RIVER VIEW ELEMENTARY SCHOOL
- Middle School: TIMBER RIDGE MIDDLE SCHOOL
- High School: PLAINFIELD CENTRAL HIGH SCHOOL
- Junior High Dist: 202
Lot Info
- Lot Dimensions: COMMON
- Lot Description: Landscaped Professionally
- Parcel Identification Number: 03223000010000
Multi Family
- Total Number Unitsin Building: 4
- Number Stories: 1
Tax Info
- Taxes: NEW
Ownership History
Purchase Details
Home Financials for this Owner
Home Financials are based on the most recent Mortgage that was taken out on this home.Purchase Details
Home Financials for this Owner
Home Financials are based on the most recent Mortgage that was taken out on this home.Similar Homes in Plainfield, IL
Home Values in the Area
Average Home Value in this Area
Purchase History
| Date | Type | Sale Price | Title Company |
|---|---|---|---|
| Warranty Deed | $277,000 | Greater Illinois Title Co | |
| Special Warranty Deed | $260,048 | First American Title |
Mortgage History
| Date | Status | Loan Amount | Loan Type |
|---|---|---|---|
| Open | $60,000 | Credit Line Revolving | |
| Previous Owner | $221,600 | New Conventional |
Property History
| Date | Event | Price | Change | Sq Ft Price |
|---|---|---|---|---|
| 12/16/2020 12/16/20 | Sold | $277,000 | -2.8% | $153 / Sq Ft |
| 10/24/2020 10/24/20 | Pending | -- | -- | -- |
| 10/12/2020 10/12/20 | For Sale | $285,000 | +9.6% | $157 / Sq Ft |
| 03/17/2015 03/17/15 | Sold | $260,048 | -4.4% | $143 / Sq Ft |
| 12/19/2014 12/19/14 | Pending | -- | -- | -- |
| 10/05/2014 10/05/14 | For Sale | $272,057 | -- | $150 / Sq Ft |
Tax History Compared to Growth
Tax History
| Year | Tax Paid | Tax Assessment Tax Assessment Total Assessment is a certain percentage of the fair market value that is determined by local assessors to be the total taxable value of land and additions on the property. | Land | Improvement |
|---|---|---|---|---|
| 2023 | $7,655 | $101,002 | $8,271 | $92,731 |
| 2022 | $7,613 | $99,784 | $8,171 | $91,613 |
| 2021 | $7,184 | $93,256 | $7,636 | $85,620 |
| 2020 | $5,529 | $90,610 | $7,419 | $83,191 |
| 2019 | $5,613 | $86,336 | $7,069 | $79,267 |
| 2018 | $5,729 | $81,117 | $6,642 | $74,475 |
| 2017 | $5,860 | $77,086 | $6,312 | $70,774 |
| 2016 | $6,743 | $85,131 | $6,020 | $79,111 |
Agents Affiliated with this Home
-

Seller's Agent in 2020
Michael Glenn
Village Realty, Inc.
(708) 263-5869
1 in this area
140 Total Sales
-

Buyer's Agent in 2020
Ricky Gray
Spring Realty
(815) 955-2705
2 in this area
161 Total Sales
-
C
Seller's Agent in 2015
Colleen Dahlstrom
HomeSmart Realty Group
-

Buyer's Agent in 2015
Michael Glen
Village Realty, Inc.
(708) 473-7006
Map
Source: Midwest Real Estate Data (MRED)
MLS Number: MRD08745550
APN: 03-22-310-099
- 000000 Dayfield Dr
- 0000 Dayfield Dr
- 00000 Dayfield Dr
- 0 Dayfield Dr Unit MRD11616300
- 23927 Mc Mullin Cir Unit 642
- 24111 Mission Creek Ct
- 16410 S Howard St
- 16320 S Howard St Unit 10
- 16146 S Lexington Dr
- 16125 Fairfield Dr
- 25747 Yorkshire Dr
- 0009 Illinois Route 59
- 0007 Illinois Route 59
- 0006 Illinois Route 59
- 0005 Illinois Route 59
- 0003 Illinois Route 59
- 16513 Lewood Dr
- 23545 W Rueben St
- 24526 Bay Creek Ln
- 1495 Vintage Dr
