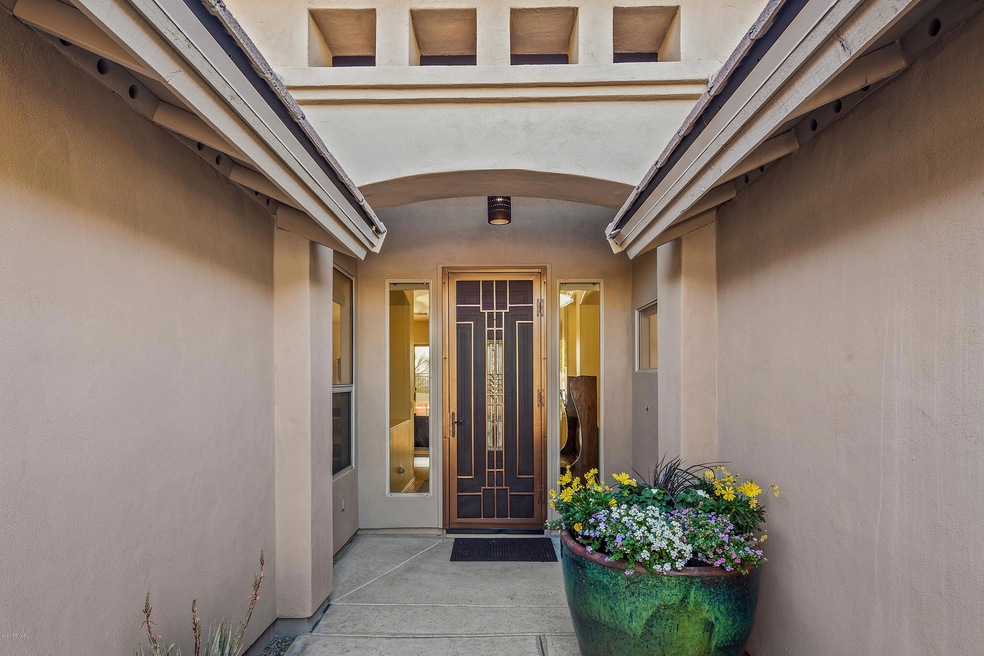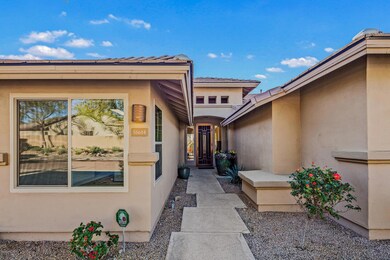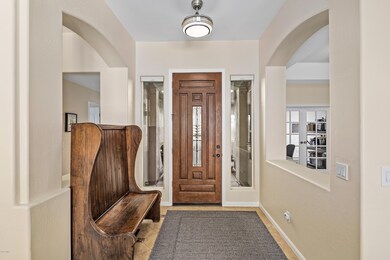
16614 N 104th Way Scottsdale, AZ 85255
McDowell Mountain Ranch NeighborhoodEstimated Value: $815,000 - $1,300,000
Highlights
- Golf Course Community
- Private Pool
- Granite Countertops
- Desert Canyon Elementary School Rated A
- Clubhouse
- Tennis Courts
About This Home
As of June 2020Walk into this light & bright beautiful 4 bed, 3 bath home and see the amazing city & sunset views. This home has been updated with new paint & carpet, new counter tops in all the bathrooms, all new light fixtures, refinished cabinetry, new windows, new AC unit (March 2020) & a brand new roof (Jan 2020). The 10x20 bonus room is fantastic as an office, workout room or additional guest bedroom. The large kitchen with stainless steel appliances, granite countertops, island, wine refrigerator & pantry is open to use as a great room or turn it into a dining room. The covered patio has an electronic awning that extends making your covered area even larger so you can enjoy your backyard all year long.
Last Agent to Sell the Property
Real Broker License #SA510130000 Listed on: 02/06/2020

Home Details
Home Type
- Single Family
Est. Annual Taxes
- $3,993
Year Built
- Built in 1998
Lot Details
- 8,010 Sq Ft Lot
- Desert faces the front of the property
- Wrought Iron Fence
- Block Wall Fence
- Grass Covered Lot
HOA Fees
- $42 Monthly HOA Fees
Parking
- 2 Car Garage
- Garage Door Opener
Home Design
- Wood Frame Construction
- Tile Roof
- Stucco
Interior Spaces
- 2,924 Sq Ft Home
- 1-Story Property
- Ceiling height of 9 feet or more
- Ceiling Fan
- Family Room with Fireplace
Kitchen
- Eat-In Kitchen
- Breakfast Bar
- Built-In Microwave
- Kitchen Island
- Granite Countertops
Flooring
- Carpet
- Tile
Bedrooms and Bathrooms
- 4 Bedrooms
- Remodeled Bathroom
- Primary Bathroom is a Full Bathroom
- 3 Bathrooms
- Dual Vanity Sinks in Primary Bathroom
- Bathtub With Separate Shower Stall
Outdoor Features
- Private Pool
- Covered patio or porch
Schools
- Desert Canyon Elementary School
- Desert Canyon Middle School
- Desert Mountain High School
Utilities
- Refrigerated Cooling System
- Heating System Uses Natural Gas
- High Speed Internet
- Cable TV Available
Listing and Financial Details
- Tax Lot 169
- Assessor Parcel Number 217-14-786
Community Details
Overview
- Association fees include ground maintenance
- Mcdowell Mtn Ranch Association, Phone Number (480) 473-0877
- Built by Presley
- Mcdowell Mountain Ranch Subdivision
Amenities
- Clubhouse
- Recreation Room
Recreation
- Golf Course Community
- Tennis Courts
- Community Playground
- Heated Community Pool
- Community Spa
- Bike Trail
Ownership History
Purchase Details
Home Financials for this Owner
Home Financials are based on the most recent Mortgage that was taken out on this home.Purchase Details
Home Financials for this Owner
Home Financials are based on the most recent Mortgage that was taken out on this home.Purchase Details
Home Financials for this Owner
Home Financials are based on the most recent Mortgage that was taken out on this home.Purchase Details
Purchase Details
Purchase Details
Home Financials for this Owner
Home Financials are based on the most recent Mortgage that was taken out on this home.Purchase Details
Purchase Details
Home Financials for this Owner
Home Financials are based on the most recent Mortgage that was taken out on this home.Similar Homes in Scottsdale, AZ
Home Values in the Area
Average Home Value in this Area
Purchase History
| Date | Buyer | Sale Price | Title Company |
|---|---|---|---|
| Garcia Andy | $715,000 | Chicago Title Agency Inc | |
| Thatcher Whitney L | $669,000 | Greystone Title Agency Llc | |
| Bery Rohit | $650,000 | Great American Title Agency | |
| Properties Az Llc | $443,591 | Great American Title Agency | |
| Masray Holdings Llc | -- | Fidelity Title | |
| Wiley Raymond C | -- | Fidelity National Title | |
| Wiley Raymond Charles | -- | -- | |
| Wiley Raymond C | $274,006 | First American Title |
Mortgage History
| Date | Status | Borrower | Loan Amount |
|---|---|---|---|
| Open | Garcia Andy | $415,000 | |
| Previous Owner | Thatcher Whitney L | $535,200 | |
| Previous Owner | Bery Rohit | $525,000 | |
| Previous Owner | Bery Rohit | $114,900 | |
| Previous Owner | Bery Rohit | $527,250 | |
| Previous Owner | Bery Rohit | $585,000 | |
| Previous Owner | Wiley Raymond C | $516,750 | |
| Previous Owner | Wiley Raymond C | $79,250 | |
| Previous Owner | Willey Raymond C | $425,000 | |
| Previous Owner | Wiley Raymond C | $155,000 | |
| Previous Owner | Wiley Raymond C | $241,000 | |
| Previous Owner | Wiley Raymond C | $91,500 | |
| Previous Owner | Wiley Raymond C | $240,450 | |
| Previous Owner | Wiley Raymond C | $236,150 |
Property History
| Date | Event | Price | Change | Sq Ft Price |
|---|---|---|---|---|
| 06/17/2020 06/17/20 | Sold | $715,000 | -2.1% | $245 / Sq Ft |
| 04/13/2020 04/13/20 | For Sale | $730,000 | +2.1% | $250 / Sq Ft |
| 03/25/2020 03/25/20 | Off Market | $715,000 | -- | -- |
| 02/28/2020 02/28/20 | Price Changed | $730,000 | -2.0% | $250 / Sq Ft |
| 02/06/2020 02/06/20 | For Sale | $745,000 | +11.4% | $255 / Sq Ft |
| 07/17/2019 07/17/19 | Sold | $669,000 | -2.2% | $229 / Sq Ft |
| 06/16/2019 06/16/19 | Price Changed | $684,000 | -0.7% | $234 / Sq Ft |
| 06/01/2019 06/01/19 | For Sale | $689,000 | +6.0% | $236 / Sq Ft |
| 10/10/2012 10/10/12 | Sold | $650,000 | 0.0% | $222 / Sq Ft |
| 09/10/2012 09/10/12 | Pending | -- | -- | -- |
| 09/07/2012 09/07/12 | For Sale | $650,000 | -- | $222 / Sq Ft |
Tax History Compared to Growth
Tax History
| Year | Tax Paid | Tax Assessment Tax Assessment Total Assessment is a certain percentage of the fair market value that is determined by local assessors to be the total taxable value of land and additions on the property. | Land | Improvement |
|---|---|---|---|---|
| 2025 | $3,873 | $65,985 | -- | -- |
| 2024 | $3,818 | $62,843 | -- | -- |
| 2023 | $3,818 | $77,050 | $15,410 | $61,640 |
| 2022 | $3,595 | $60,110 | $12,020 | $48,090 |
| 2021 | $4,164 | $56,070 | $11,210 | $44,860 |
| 2020 | $4,150 | $53,670 | $10,730 | $42,940 |
| 2019 | $3,993 | $51,400 | $10,280 | $41,120 |
| 2018 | $3,907 | $48,610 | $9,720 | $38,890 |
| 2017 | $3,700 | $47,710 | $9,540 | $38,170 |
| 2016 | $3,289 | $47,060 | $9,410 | $37,650 |
| 2015 | $3,520 | $45,710 | $9,140 | $36,570 |
Agents Affiliated with this Home
-
Shawn Shackelton

Seller's Agent in 2020
Shawn Shackelton
Real Broker
(480) 734-7277
19 in this area
78 Total Sales
-
Matthew Connors

Seller Co-Listing Agent in 2020
Matthew Connors
Platinum Living Realty
(602) 758-0463
3 in this area
7 Total Sales
-
Christine Espinoza

Buyer's Agent in 2020
Christine Espinoza
RETSY
(602) 989-7492
96 in this area
161 Total Sales
-
Greg Glenn

Seller's Agent in 2019
Greg Glenn
NXT Generation Real Estate
(602) 321-8959
63 Total Sales
-
Joanne Zelko

Seller's Agent in 2012
Joanne Zelko
HomeSmart
(480) 403-2444
6 in this area
38 Total Sales
-
John and Cheryl Thorsen

Buyer's Agent in 2012
John and Cheryl Thorsen
West USA Realty
(480) 242-9668
30 Total Sales
Map
Source: Arizona Regional Multiple Listing Service (ARMLS)
MLS Number: 6033620
APN: 217-14-786
- 10415 E Rosemary Ln
- 10253 E Indigo Dr
- 10623 E Acacia Dr
- 10591 E Morning Star Dr
- 16420 N Thompson Peak Pkwy Unit 2101
- 16420 N Thompson Peak Pkwy Unit 1002
- 16420 N Thompson Peak Pkwy Unit 2020
- 16420 N Thompson Peak Pkwy Unit 1064
- 16420 N Thompson Peak Pkwy Unit 2120
- 10490 E Morning Star Dr
- 16861 N 106th Way
- 16600 N Thompson Peak Pkwy Unit 2006
- 16600 N Thompson Peak Pkwy Unit 2038
- 16600 N Thompson Peak Pkwy Unit 2050
- 16600 N Thompson Peak Pkwy Unit 2031
- 16600 N Thompson Peak Pkwy Unit 1072
- 16600 N Thompson Peak Pkwy Unit 1052
- 10219 E Le Marche Dr
- 10431 E Morning Star Dr
- 16389 N 108th Place
- 16614 N 104th Way
- 16606 N 104th Way
- 16622 N 104th Way
- 10476 E Bahia Dr
- 10465 E Acacia Dr
- 16598 N 104th Way
- 10482 E Bahia Dr
- 10473 E Acacia Dr
- 10444 E Acacia Dr
- 16590 N 104th Way
- 10452 E Acacia Dr
- 16601 N 104th St
- 10436 E Acacia Dr
- 16585 N 104th St
- 10475 E Bahia Dr
- 16609 N 104th St
- 10490 E Bahia Dr
- 10468 E Acacia Dr
- 10481 E Acacia Dr
- 16577 N 104th St






