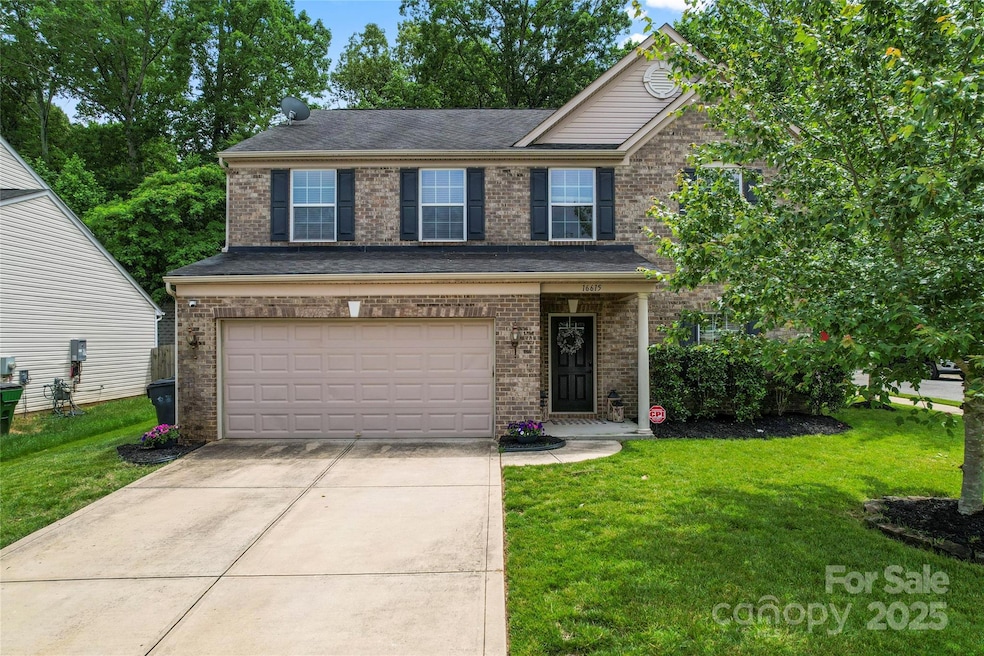
16615 Crimson Sargent Dr Charlotte, NC 28213
Back Creek Church Road NeighborhoodEstimated payment $3,036/month
Highlights
- Fitness Center
- Community Pool
- 2 Car Attached Garage
- Clubhouse
- Cul-De-Sac
- Tile Flooring
About This Home
Gorgeous and grand, this 2-story partial brick home in a cul-de-sac offers one of the largest floor plans in Harrisburg’s sought-after Old Stone Crossing. Featuring a spacious kitchen with granite countertops, large island, and walk-in pantry, it’s perfect for entertaining. The freshly painted upstairs features a primary suite that boasts a luxurious en suite bath with dual sinks, soaking tub, shower, his and hers walk-in closets, as well as a large bonus room and laundry room. HVAC updated in 2021 and serviced on May 30th. Enjoy a fully fenced backyard with double gates, a 2-car garage, and community amenities including 2 pools, 2 clubhouses, and a gym. A perfect blend of comfort, space, and luxury living.
Listing Agent
Keller Williams South Park Brokerage Email: veronicadiquez@kw.com License #119962 Listed on: 05/30/2025

Home Details
Home Type
- Single Family
Est. Annual Taxes
- $3,343
Year Built
- Built in 2011
Lot Details
- Cul-De-Sac
- Back Yard Fenced
- Property is zoned N1-A
HOA Fees
- $38 Monthly HOA Fees
Parking
- 2 Car Attached Garage
- Driveway
Home Design
- Brick Exterior Construction
- Slab Foundation
- Vinyl Siding
Interior Spaces
- 2-Story Property
- Family Room with Fireplace
- Tile Flooring
Kitchen
- Electric Range
- Microwave
- Dishwasher
- Disposal
Bedrooms and Bathrooms
- 4 Bedrooms
Schools
- University Meadows Elementary School
- James Martin Middle School
- Julius L. Chambers High School
Utilities
- Forced Air Heating and Cooling System
- Heating System Uses Natural Gas
- Gas Water Heater
Listing and Financial Details
- Assessor Parcel Number 051-205-45
Community Details
Overview
- Old Stone Crossing Subdivision
- Mandatory home owners association
Amenities
- Clubhouse
Recreation
- Fitness Center
- Community Pool
Map
Home Values in the Area
Average Home Value in this Area
Tax History
| Year | Tax Paid | Tax Assessment Tax Assessment Total Assessment is a certain percentage of the fair market value that is determined by local assessors to be the total taxable value of land and additions on the property. | Land | Improvement |
|---|---|---|---|---|
| 2024 | $3,343 | $421,200 | $105,000 | $316,200 |
| 2023 | $3,343 | $421,200 | $105,000 | $316,200 |
| 2022 | $2,885 | $286,000 | $50,000 | $236,000 |
| 2021 | $2,874 | $286,000 | $50,000 | $236,000 |
| 2020 | $2,867 | $286,000 | $50,000 | $236,000 |
| 2019 | $2,851 | $286,000 | $50,000 | $236,000 |
| 2018 | $2,864 | $212,700 | $33,600 | $179,100 |
| 2017 | $2,816 | $212,700 | $33,600 | $179,100 |
| 2016 | $2,807 | $212,700 | $33,600 | $179,100 |
| 2015 | $2,795 | $212,700 | $33,600 | $179,100 |
| 2014 | $2,794 | $212,700 | $33,600 | $179,100 |
Property History
| Date | Event | Price | Change | Sq Ft Price |
|---|---|---|---|---|
| 08/21/2025 08/21/25 | Price Changed | $499,990 | 0.0% | $153 / Sq Ft |
| 06/23/2025 06/23/25 | Price Changed | $500,000 | -1.0% | $153 / Sq Ft |
| 05/30/2025 05/30/25 | For Sale | $505,000 | +31.2% | $154 / Sq Ft |
| 12/01/2021 12/01/21 | Sold | $385,000 | 0.0% | $117 / Sq Ft |
| 10/23/2021 10/23/21 | Pending | -- | -- | -- |
| 10/21/2021 10/21/21 | Price Changed | $385,000 | -2.5% | $117 / Sq Ft |
| 10/05/2021 10/05/21 | For Sale | $395,000 | -- | $120 / Sq Ft |
Purchase History
| Date | Type | Sale Price | Title Company |
|---|---|---|---|
| Warranty Deed | $385,000 | None Available | |
| Warranty Deed | $181,000 | None Available | |
| Special Warranty Deed | $204,000 | None Available | |
| Special Warranty Deed | $35,000 | None Available |
Mortgage History
| Date | Status | Loan Amount | Loan Type |
|---|---|---|---|
| Open | $361,212 | FHA | |
| Previous Owner | $72,000 | Credit Line Revolving | |
| Previous Owner | $159,389 | New Conventional | |
| Previous Owner | $198,759 | FHA |
Similar Homes in Charlotte, NC
Source: Canopy MLS (Canopy Realtor® Association)
MLS Number: 4257903
APN: 051-205-45
- 12705 Caldwell Rd
- 12704 Franklin Square Rd
- 12822 Plumleaf Dr
- 4036 Sawmill Trace Dr
- 12923 Plumleaf Dr
- 10048 Greystar Ln
- Magnolia Plan at River Ridge Townes
- Chestnut Plan at River Ridge Townes
- 20004 Faithwood Ct
- 20008 Faithwood Ct
- 10044 Greystar Ln
- 10040 Greystar Ln
- 10036 Greystar Ln
- 11305 Erwin Ridge Ave
- 11012 N Commons Dr
- 13402 David Jennings Ave
- 3812 Caldwell Ridge Pkwy
- 4606 Gatesmills Ave
- 4320 Woodwind St
- 4114 Whispering Oaks Dr
- 13021 Blaze Manor Ln
- 4016 Barclay Forest Dr
- 13506 Anne Browers Rd
- 13606 Carleen Way Dr
- 4003 Linsbury Ct
- 9909 Grier Springs Ln
- 13512 David Jennings Ave
- 9815 Grier Springs Ln
- 3342 Crutchfield Place
- 3334 Crutchfield Place
- 13834 Carleen Way Dr
- 3014 Oconee Ln
- 10625 Prairie Ridge Ln
- 3128 Back Creek Church Rd
- 1028 Grays Mill Rd
- 2026 Howell Crk Way
- 2603 Yarrow Rd
- 914 Grays Mill Rd
- 4724 Sunburst Ln
- 4938 Staffordshire Ln






