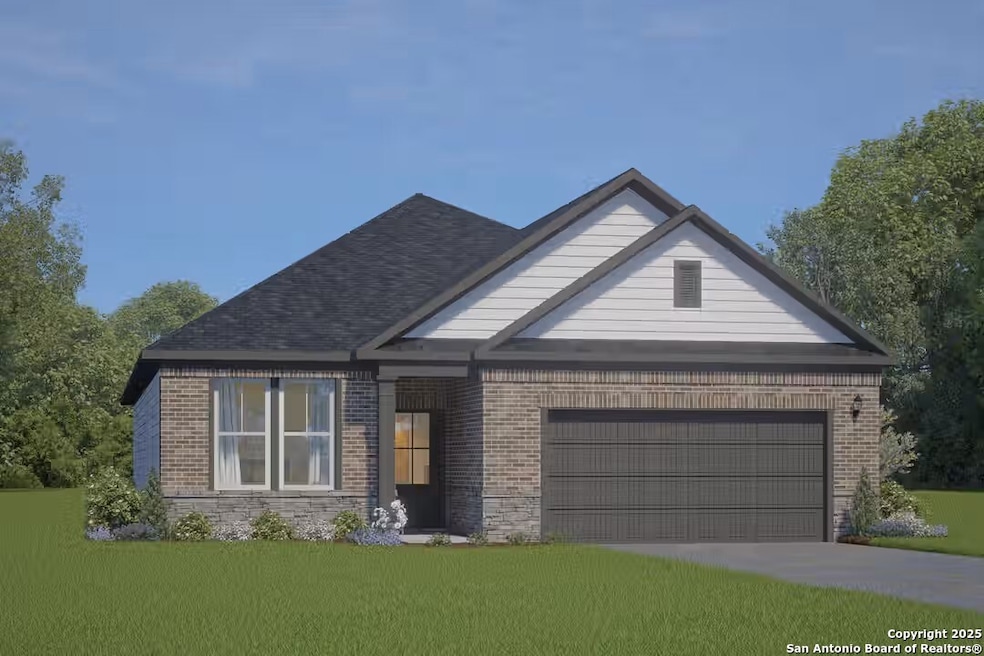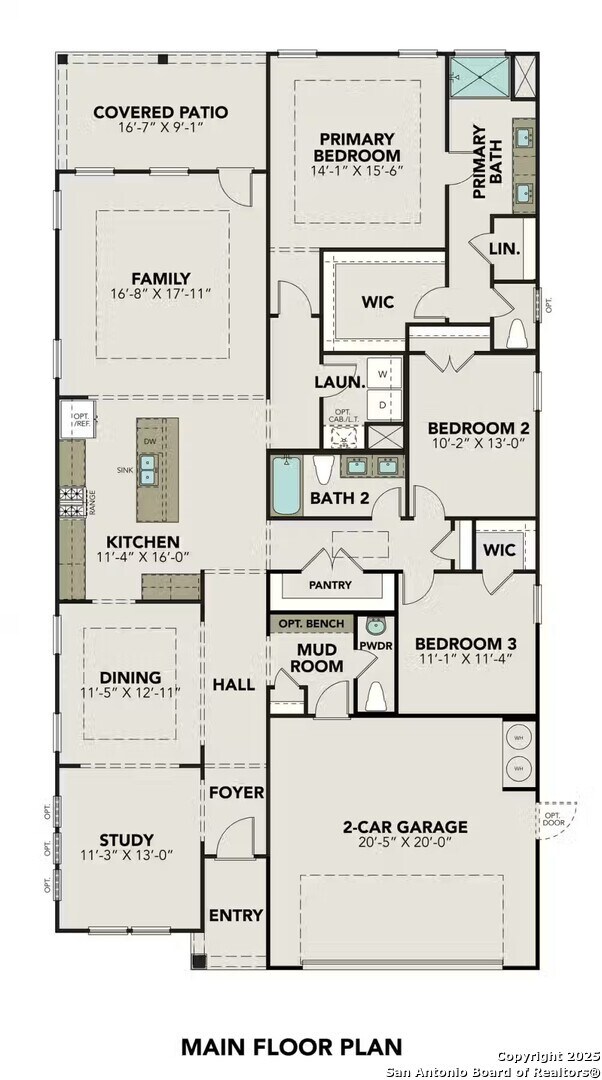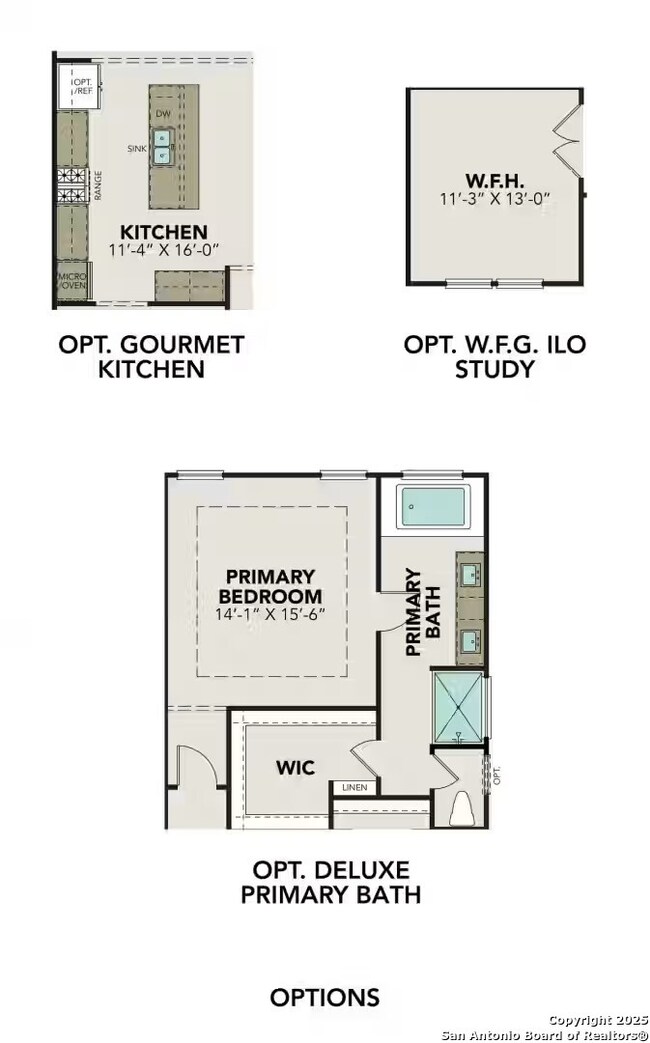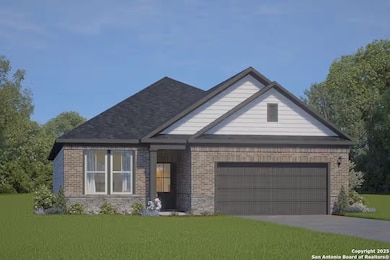
16615 Rosemary Ridge Elmendorf, TX 78112
Estimated payment $2,168/month
Highlights
- New Construction
- Walk-In Pantry
- Double Pane Windows
- Covered Patio or Porch
- Eat-In Kitchen
- Walk-In Closet
About This Home
The Glenwood is a thoughtfully designed home, perfect for comfortable family living. As you enter through the front door, you're greeted by the inviting entryway that leads you past a private study, ideal for a home office or quiet retreat. The heart of the home is the open-concept kitchen, which seamlessly flows into the family room, creating the perfect space for entertaining and everyday living. The kitchen includes ample counter space and a central island for meal prep or casual dining. The primary bedroom is tucked away at the rear of the home for added privacy, and features a generous walk-in closet and a well-appointed en-suite bath. Two additional bedrooms and a full bathroom are also positioned away from the main living area, offering peace and quiet Step outside to enjoy the covered patio, perfect for relaxing outdoors or hosting gatherings year-round. Make it your own with The Glenwood's flexible floor plan. Just know that offerings vary by location.
Home Details
Home Type
- Single Family
Year Built
- Built in 2025 | New Construction
Lot Details
- 6,534 Sq Ft Lot
- Fenced
- Sprinkler System
HOA Fees
- $40 Monthly HOA Fees
Home Design
- Brick Exterior Construction
- Slab Foundation
- Composition Roof
Interior Spaces
- 2,199 Sq Ft Home
- Property has 1 Level
- Double Pane Windows
- Vinyl Flooring
- Fire and Smoke Detector
Kitchen
- Eat-In Kitchen
- Walk-In Pantry
- Stove
- Microwave
- Dishwasher
- Disposal
Bedrooms and Bathrooms
- 3 Bedrooms
- Walk-In Closet
Laundry
- Laundry Room
- Laundry on main level
- Washer Hookup
Parking
- 2 Car Garage
- Garage Door Opener
Outdoor Features
- Covered Patio or Porch
Schools
- Harmony Elementary School
- Heritage Middle School
- E Central High School
Utilities
- Central Air
- Window Unit Heating System
- Heat Pump System
- Electric Water Heater
- Private Sewer
- Cable TV Available
Community Details
- $250 HOA Transfer Fee
- Hickory Ridge Poa
- Built by Davidson Homes
- Hickory Ridge Subdivision
- Mandatory home owners association
Listing and Financial Details
- Legal Lot and Block 10 / 03
- Seller Concessions Offered
Matterport 3D Tour
Map
Home Values in the Area
Average Home Value in this Area
Property History
| Date | Event | Price | List to Sale | Price per Sq Ft |
|---|---|---|---|---|
| 11/08/2025 11/08/25 | Off Market | -- | -- | -- |
| 11/06/2025 11/06/25 | For Sale | $339,990 | -- | $155 / Sq Ft |
About the Listing Agent

Dayton Schrader earned his Texas Real Estate License in 1982, Broker License in 1984, and holds a Bachelor’s degree from The University of Texas at San Antonio and a Master’s degree from Texas A&M University.
Dayton has had the honor and pleasure of helping thousands of families buy and sell homes. Many of those have been family members or friends of another client. In 1995, he made the commitment to work “By Referral Only”. Consequently, The Schrader Group works even harder to gain
Dayton's Other Listings
Source: San Antonio Board of REALTORS®
MLS Number: 1921020
- 16607 Rosemary Ridge
- 16603 Rosemary Ridge
- 16602 Rosemary Ridge
- 16630 Rosemary Ridge
- 16635 Rosemary Ridge
- 16634 Rosemary Ridge
- 16642 Rosemary Ridge
- 16566 Rosemary Ridge
- 6738 Marble Ridge
- 16540 Rosemary Ridge
- 16518 Red Pine
- 8558 Catnip Pass
- 8835 Black Oak Dr
- 16510 Red Pine
- 8826 Black Oak Dr
- 8818 Black Oak Dr
- 8806 Black Oak Dr
- 8854 Black Oak Dr
- 8858 Black Oak Dr
- 16419 Basil Cove
- 8325 Fm 327 Unit 3
- 6702 Chert Chase
- 6954 Biotite Ridge
- 205 Crosscreek Dr
- 556 Flower Trail Loop
- 5010 Big Oak Run
- 14050 Southton Rd
- 9611 Hildebrandt Rd
- 13203 Winemaker Dr
- 13314 Stetson Tr
- 4530 Wrangler Run
- 10822 Green Brook Dr
- 5526 Green Grove Dr
- 4431 Revetment Way
- 4271 Thalweg Way
- 8439 Violet Sapphire
- 4322 Rapids Way
- 4243 Southton Mere
- 4240 Thalweg Way
- 4219 Southton Lake



