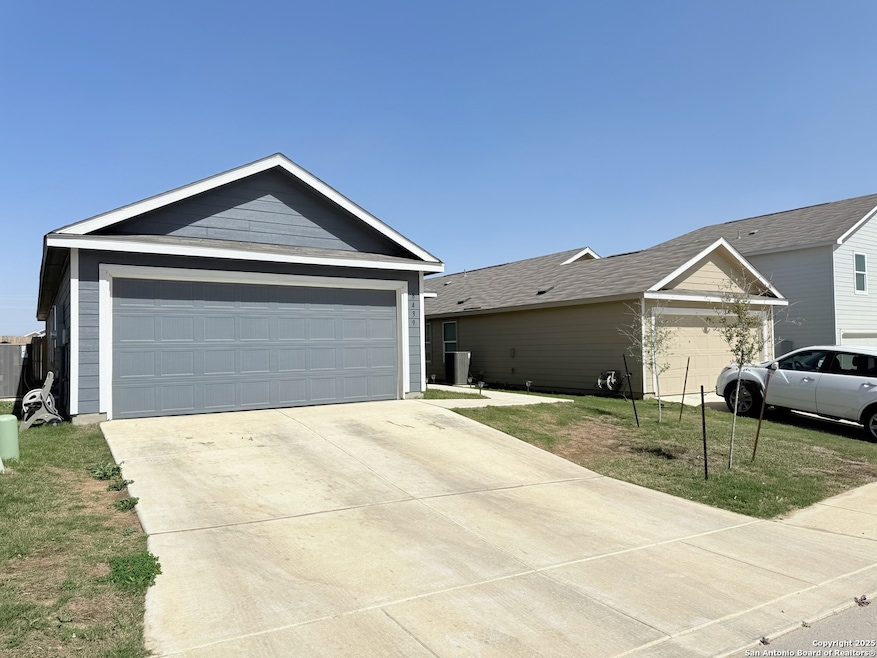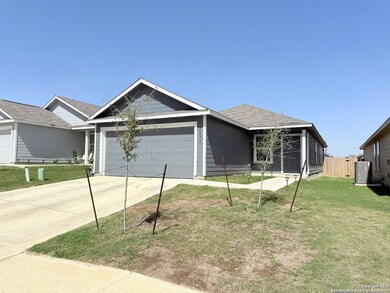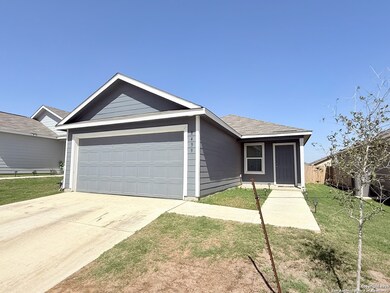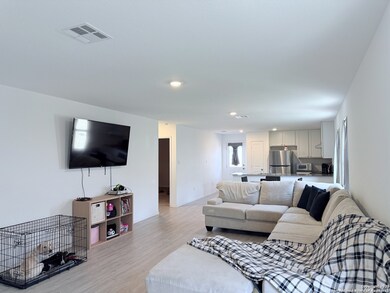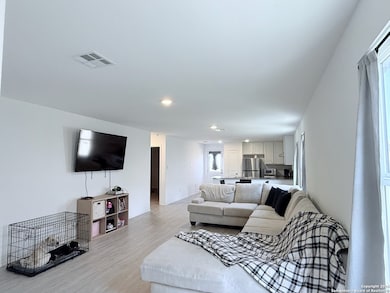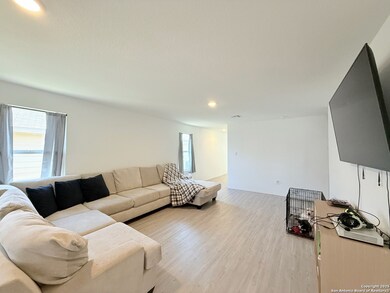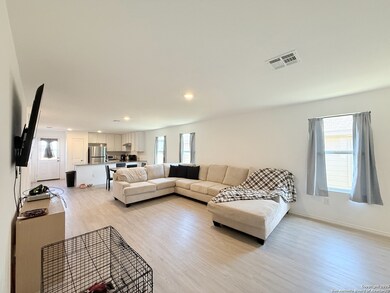8439 Violet Sapphire San Antonio, TX 78263
Southeast Side Neighborhood
3
Beds
2
Baths
1,440
Sq Ft
4,792
Sq Ft Lot
Highlights
- Walk-In Closet
- Combination Dining and Living Room
- 1-Story Property
- Central Heating and Cooling System
- Carpet
About This Home
This like-new single-story home features 3 bedrooms, 2 bathrooms, and an inviting open floor plan. Enjoy solid countertops, durable vinyl flooring, and cozy carpeted bedrooms. With no steps and a fenced backyard, this home offers both accessibility and privacy. Plus, the community will feature an amenity center, pool, park, and playground. Don't miss this incredible opportunity!
Home Details
Home Type
- Single Family
Year Built
- Built in 2024
Parking
- 2 Car Garage
Home Design
- Slab Foundation
- Composition Roof
Interior Spaces
- 1,440 Sq Ft Home
- 1-Story Property
- Combination Dining and Living Room
- Washer Hookup
Kitchen
- Stove
- Dishwasher
Flooring
- Carpet
- Vinyl
Bedrooms and Bathrooms
- 3 Bedrooms
- Walk-In Closet
- 2 Full Bathrooms
Schools
- Heritage Middle School
- E Central High School
Additional Features
- 4,792 Sq Ft Lot
- Central Heating and Cooling System
Community Details
- Built by Lennar
- Sapphire Grove Subdivision
Listing and Financial Details
- Assessor Parcel Number 051924260240
Map
Source: San Antonio Board of REALTORS®
MLS Number: 1847465
Nearby Homes
- 5014 Estates Oak Way
- 5306 Estates Oak Way
- 6923 Aqua Marine
- 6919 Aqua Marine
- 5823 Provo Place
- 5721 Provo Place
- 5712 Provo Place
- 7304 Bismarck Sapphire
- 7406 Bismarck Sapphire
- 7308 Bismarck Sapphire
- 5720 Provo Place
- 5709 Provo Place
- 7320 Bismarck Sapphire
- TBD S Loop 1604
- 11801 Jim Terrill Rd
- 8630 New Sulphur Springs Rd Unit 1
- 7507 New Sulphur Springs Rd
- 7307 New Sulphur Springs Rd
- 7222 Yellow Sapphire
- 000 New Sulphur Springs Rd
- 7202 Black Star
- 8526 Logan Sapphire
- 6950 Lark Haven Ln Unit 2
- 9831 Texas 106 Loop Unit 12B
- 10075 E Loop 1604 S
- 10075 E Loop 1604 S
- 8894 E Loop 1604 S
- 6060 Mount Olive Rd
- 5942 Pearl Pass
- 6026 Galena Rock
- 3295 Arriola Ln
- 3527 Eagle Creek
- 5118 Jade Crossing
- 3611 Foster Meadows
- 5207 Jade Crossing
- 5114 Jade Crossing
- 5023 Sandstone Way
- 5119 Jade Crossing
- 5235 Blue Ranch
- 5014 Jade Crossing
