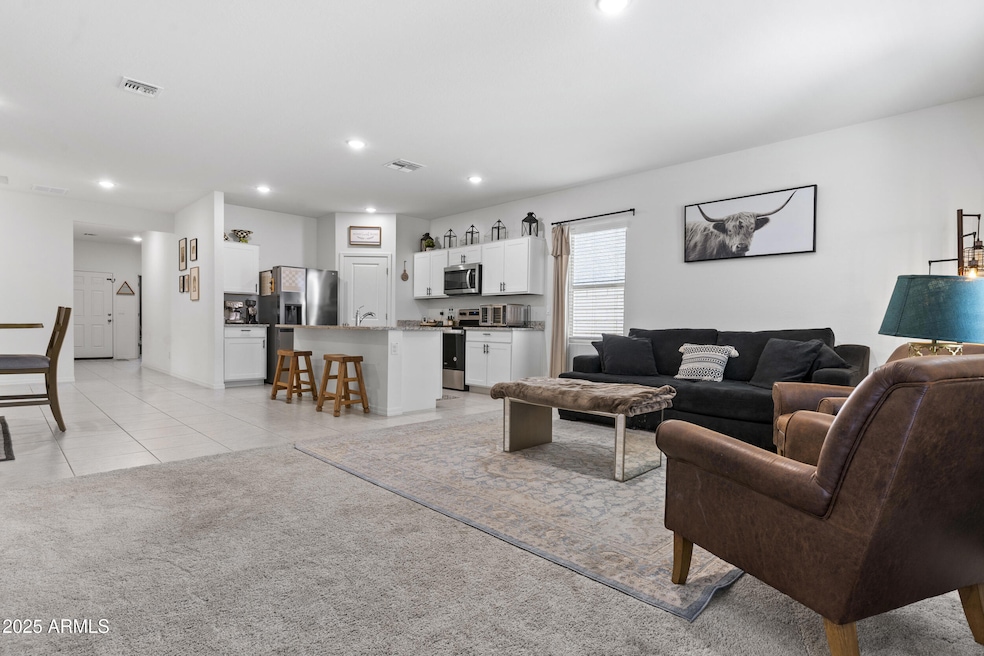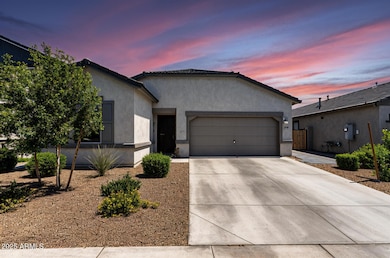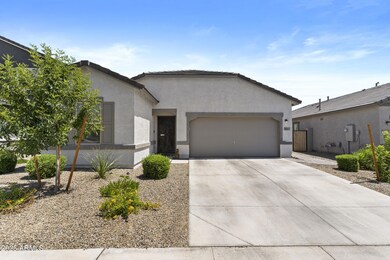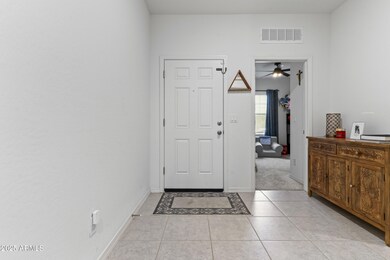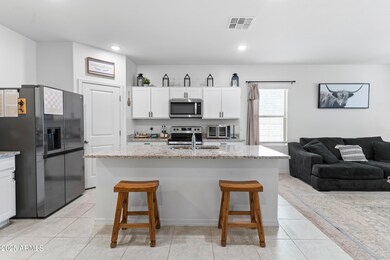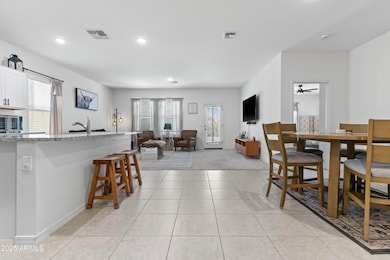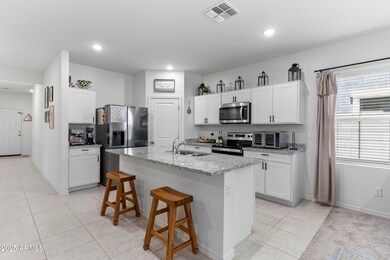
16617 W Desert Mirage Dr Surprise, AZ 85388
Estimated payment $2,632/month
Highlights
- Mountain View
- Covered patio or porch
- Double Pane Windows
- Granite Countertops
- Eat-In Kitchen
- Community Playground
About This Home
Built in 2023, this beautifully upgraded home combines modern elegance with family-friendly features. Enjoy sleek granite countertops and a spacious, open floor plan designed for effortless living and entertaining. What sets this home apart? A fully finished backyard oasis—including a kid-friendly splash pad that the builder never offered! Say goodbye to the hassle and wait of new construction, and jump straight into summer fun from day one. Plus, enjoy ultimate privacy with no backyard neighbors. This home truly checks all the boxes! Message me to see photos of the splash pad and learn more.
Home Details
Home Type
- Single Family
Est. Annual Taxes
- $1,548
Year Built
- Built in 2023 | Under Construction
Lot Details
- 5,948 Sq Ft Lot
- Block Wall Fence
- Front Yard Sprinklers
HOA Fees
- $127 Monthly HOA Fees
Parking
- 2 Car Garage
Home Design
- Wood Frame Construction
- Tile Roof
- Sub Tile Roof Ventilation
- Stucco
Interior Spaces
- 1,662 Sq Ft Home
- 1-Story Property
- Ceiling height of 9 feet or more
- Double Pane Windows
- Low Emissivity Windows
- Vinyl Clad Windows
- Mountain Views
- Washer and Dryer Hookup
Kitchen
- Eat-In Kitchen
- Breakfast Bar
- Built-In Microwave
- Granite Countertops
Bedrooms and Bathrooms
- 3 Bedrooms
- Primary Bathroom is a Full Bathroom
- 2 Bathrooms
Outdoor Features
- Covered patio or porch
Schools
- Rancho Gabriela Elementary School
- Sonoran Heights Middle School
- Shadow Ridge High School
Utilities
- Central Air
- Heating System Uses Natural Gas
- High Speed Internet
- Cable TV Available
Listing and Financial Details
- Tax Lot 82
- Assessor Parcel Number 501-07-463
Community Details
Overview
- Association fees include ground maintenance
- Vision Community Association, Phone Number (972) 612-2303
- Built by Starlight Homes
- Sycamore Farms Paradisi Parcel H Subdivision, Moonbeam Floorplan
Recreation
- Community Playground
- Bike Trail
Map
Home Values in the Area
Average Home Value in this Area
Tax History
| Year | Tax Paid | Tax Assessment Tax Assessment Total Assessment is a certain percentage of the fair market value that is determined by local assessors to be the total taxable value of land and additions on the property. | Land | Improvement |
|---|---|---|---|---|
| 2025 | $1,548 | $19,006 | -- | -- |
| 2024 | $221 | $18,101 | -- | -- |
| 2023 | $221 | $3,975 | $3,975 | $0 |
| 2022 | $357 | $5,612 | $5,612 | $0 |
Property History
| Date | Event | Price | Change | Sq Ft Price |
|---|---|---|---|---|
| 06/30/2025 06/30/25 | Price Changed | $429,000 | -0.5% | $258 / Sq Ft |
| 06/02/2025 06/02/25 | For Sale | $431,000 | 0.0% | $259 / Sq Ft |
| 05/27/2025 05/27/25 | Price Changed | $431,000 | +7.8% | $259 / Sq Ft |
| 07/12/2023 07/12/23 | Sold | $400,000 | -1.2% | $241 / Sq Ft |
| 06/06/2023 06/06/23 | Price Changed | $404,990 | +1.0% | $244 / Sq Ft |
| 05/19/2023 05/19/23 | For Sale | $400,990 | -- | $241 / Sq Ft |
Purchase History
| Date | Type | Sale Price | Title Company |
|---|---|---|---|
| Special Warranty Deed | $400,000 | First American Title Insurance | |
| Special Warranty Deed | $618,324 | First American Title |
Mortgage History
| Date | Status | Loan Amount | Loan Type |
|---|---|---|---|
| Open | $392,755 | FHA |
Similar Homes in Surprise, AZ
Source: Arizona Regional Multiple Listing Service (ARMLS)
MLS Number: 6870236
APN: 501-07-463
- 19026 W Becker Ln
- 18902 W Clinton St
- 19054 W Becker Ln
- 19042 W Clinton St
- 18773 W Mercer Ln
- 18865 W Mescal St
- 11108 N 190th Ln
- 19071 W Shangri la Rd
- 19022 W Shangri la Rd
- 18801 W Yucatan Dr
- 19034 W Yucatan Dr
- 18605 W Cheryl Dr
- 18653 W Mescal St
- 11548 N 188th Ln
- 18439 W Beryl Ct
- 11575 N 190th Ln
- 18431 W Cinnabar Ave
- 18934 W Sierra St
- 18767 W Canterbury Dr
- 18854 W Poinsettia Dr
- 19022 W Shangri la Rd
- 19017 W Yucatan Dr
- 18609 W Onyx Ave
- 18796 W Cameron Dr
- 11682 N 188th Dr
- 18828 W Canterbury Dr
- 18616 W Mission Ln
- 18543 W Mission Ln
- 18247 W Carol Ave
- 9734 N 180th Ln
- 17941 W Cheryl Dr
- 18429 Puget Ave
- 18021 W Carol Ave
- 18175 W Eva St
- 9232 N 180th Ln
- 17931 W Sunnyslope Ln
- 17138 Puget Ave
- 17137 Puget Ave
- 17129 Puget Ave
- 17818 W Vogel Ave
