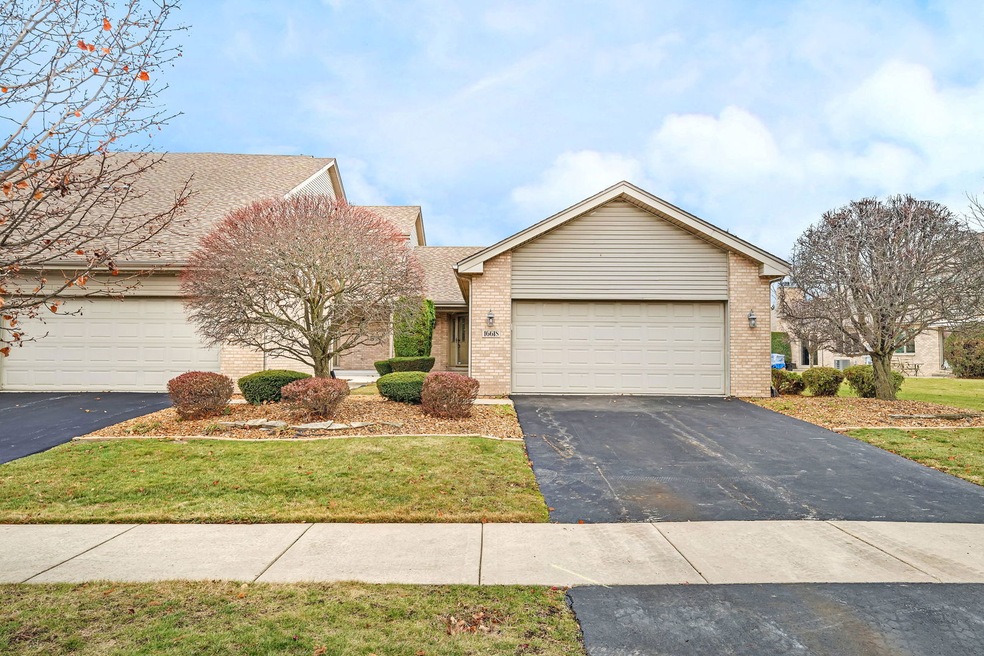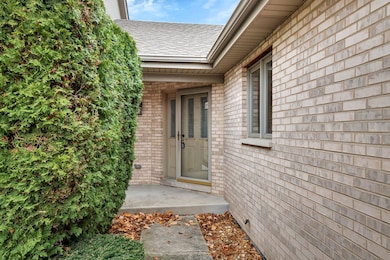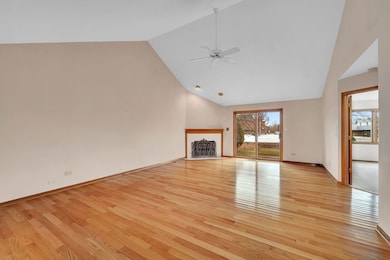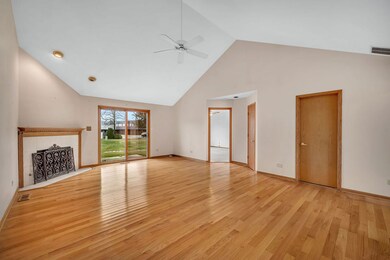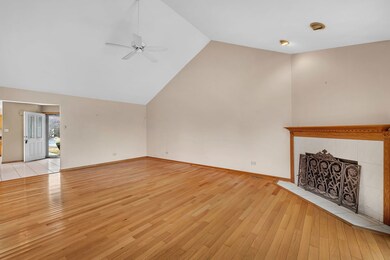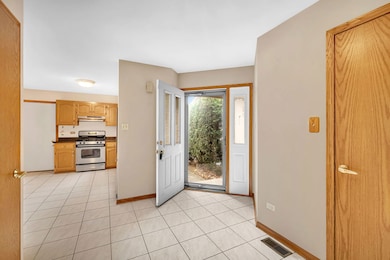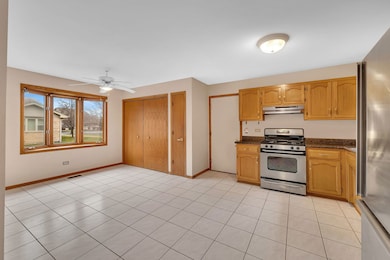
16618 Fairfax Ct Unit 16618 Tinley Park, IL 60477
Yankee Woods NeighborhoodHighlights
- Landscaped Professionally
- End Unit
- Patio
- Wood Flooring
- Walk-In Closet
- Laundry Room
About This Home
As of March 2025Welcome to the highly sought after and desirable Fairfax community in Tinley Park! This spacious end-unit one story home boasts 2 bedrooms, 2 full bathrooms, a living room with a fireplace, a kitchen and a basement. The kitchen has plenty of cabinets and bright eating area. The large living room with vaulted ceilings is perfect for relaxing or gatherings. The master bedroom features an attached bathroom and a walk-in closet. The second bedroom is perfect for a home office, craft room or reading room. Excellent Tinley Park location. Enjoy maintenance-free living. Come see this today!
Last Agent to Sell the Property
Keller Williams Infinity License #475171491 Listed on: 12/19/2024

Property Details
Home Type
- Condominium
Est. Annual Taxes
- $5,367
Year Built
- Built in 1999
Lot Details
- End Unit
- Landscaped Professionally
HOA Fees
- $235 Monthly HOA Fees
Parking
- 2 Car Garage
- Parking Included in Price
Home Design
- Ranch Property
- Brick Exterior Construction
- Asphalt Roof
- Concrete Perimeter Foundation
Interior Spaces
- 1,450 Sq Ft Home
- 1-Story Property
- Family Room
- Living Room with Fireplace
- Combination Kitchen and Dining Room
- Storage
- Partial Basement
Flooring
- Wood
- Partially Carpeted
- Porcelain Tile
Bedrooms and Bathrooms
- 2 Bedrooms
- 2 Potential Bedrooms
- Walk-In Closet
- Bathroom on Main Level
- 2 Full Bathrooms
Laundry
- Laundry Room
- Laundry on main level
- Washer and Dryer Hookup
Outdoor Features
- Patio
Schools
- Bert H Fulton Elementary School
- Central Middle School
- Tinley Park High School
Utilities
- Forced Air Heating and Cooling System
- Heating System Uses Natural Gas
Listing and Financial Details
- Senior Tax Exemptions
- Homeowner Tax Exemptions
Community Details
Overview
- Association fees include insurance, lawn care
- 4 Units
- President Association, Phone Number (708) 257-6676
- Property managed by Fairfax Association II
Amenities
- Common Area
Pet Policy
- Pets up to 40 lbs
- Limit on the number of pets
- Pet Size Limit
- Dogs and Cats Allowed
Ownership History
Purchase Details
Home Financials for this Owner
Home Financials are based on the most recent Mortgage that was taken out on this home.Purchase Details
Purchase Details
Similar Homes in Tinley Park, IL
Home Values in the Area
Average Home Value in this Area
Purchase History
| Date | Type | Sale Price | Title Company |
|---|---|---|---|
| Special Warranty Deed | $254,000 | None Listed On Document | |
| Trustee Deed | -- | None Listed On Document | |
| Trustee Deed | -- | -- |
Mortgage History
| Date | Status | Loan Amount | Loan Type |
|---|---|---|---|
| Previous Owner | $387,000 | Reverse Mortgage Home Equity Conversion Mortgage |
Property History
| Date | Event | Price | Change | Sq Ft Price |
|---|---|---|---|---|
| 03/31/2025 03/31/25 | Sold | $254,000 | -2.3% | $175 / Sq Ft |
| 02/24/2025 02/24/25 | Pending | -- | -- | -- |
| 01/28/2025 01/28/25 | Price Changed | $259,900 | -3.7% | $179 / Sq Ft |
| 12/19/2024 12/19/24 | For Sale | $269,900 | -- | $186 / Sq Ft |
Tax History Compared to Growth
Tax History
| Year | Tax Paid | Tax Assessment Tax Assessment Total Assessment is a certain percentage of the fair market value that is determined by local assessors to be the total taxable value of land and additions on the property. | Land | Improvement |
|---|---|---|---|---|
| 2024 | $5,017 | $21,748 | $2,825 | $18,923 |
| 2023 | $5,017 | $21,748 | $2,825 | $18,923 |
| 2022 | $5,017 | $17,935 | $2,825 | $15,110 |
| 2021 | $2,527 | $17,934 | $2,824 | $15,110 |
| 2020 | $2,336 | $17,934 | $2,824 | $15,110 |
| 2019 | $2,599 | $16,804 | $2,668 | $14,136 |
| 2018 | $2,577 | $21,169 | $2,668 | $18,501 |
| 2017 | $2,548 | $21,169 | $2,668 | $18,501 |
| 2016 | $3,705 | $18,194 | $2,354 | $15,840 |
| 2015 | $3,816 | $18,194 | $2,354 | $15,840 |
| 2014 | $3,696 | $18,194 | $2,354 | $15,840 |
| 2013 | $3,453 | $16,773 | $2,354 | $14,419 |
Agents Affiliated with this Home
-
Omar Tharani

Seller's Agent in 2025
Omar Tharani
Keller Williams Infinity
(630) 768-1626
1 in this area
177 Total Sales
-
Lynn Heiden

Buyer's Agent in 2025
Lynn Heiden
Chicagoland Brokers, Inc
1 in this area
19 Total Sales
Map
Source: Midwest Real Estate Data (MRED)
MLS Number: 12256265
APN: 28-19-420-017-1001
- 16538 Fairfax Ct Unit 16538
- 6600 165th Place
- 16508 Oxford Dr Unit 16508
- 16424 Oxford Dr
- 16416 Clark Ln
- 16755 New England Ave
- 16835 New England Ave
- 6823 Kingston Rd Unit 1
- 6649 Hubbard Ln
- 7100 Laverne Ln Unit 3
- 7029 167th St Unit 6S
- 6505 163rd Place
- 16759 Forest View Dr
- 16409 64th Ct
- 7104 Olde Gatehouse Rd Unit 16
- 16914 New England Ave
- 16932 Riverside Dr
- 16712 Westwind Ct
- 6544 Ravinia Dr
- 16701 Beverly Ave
