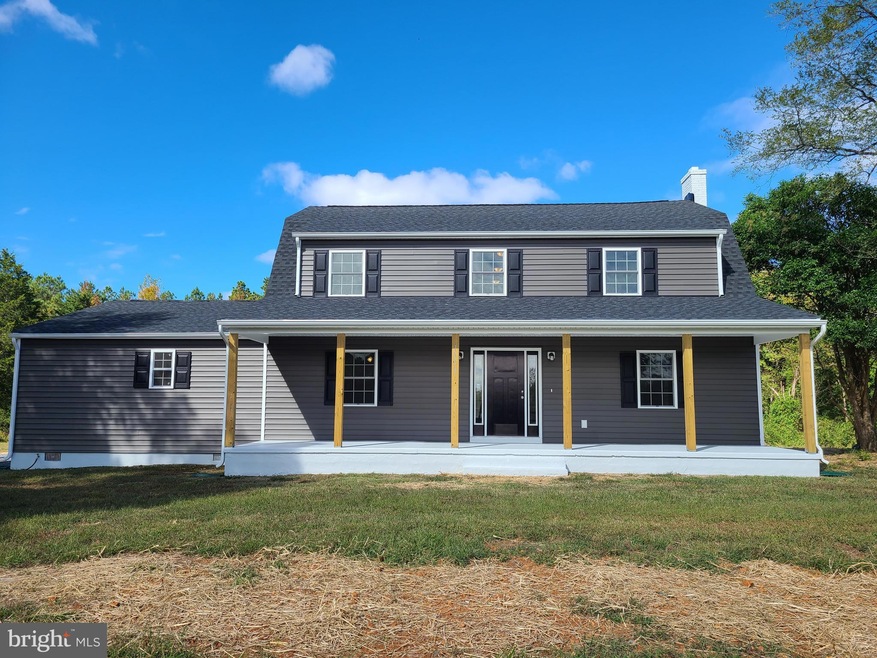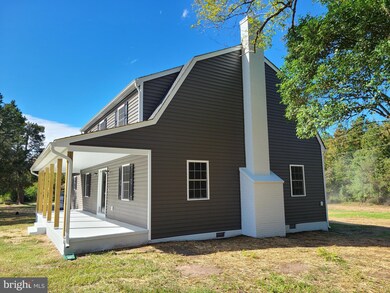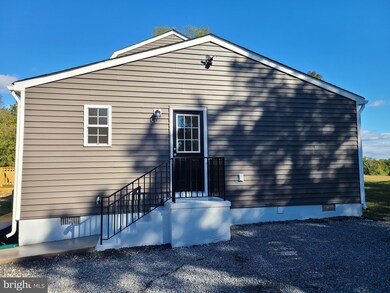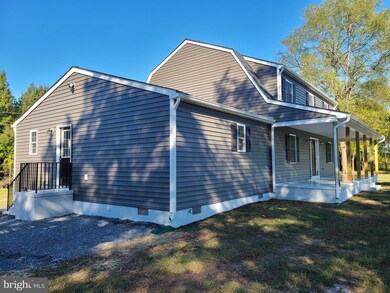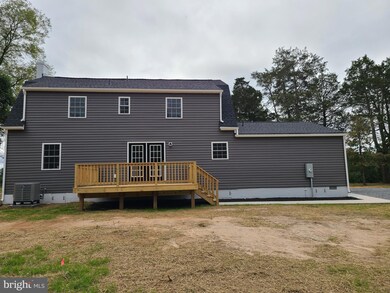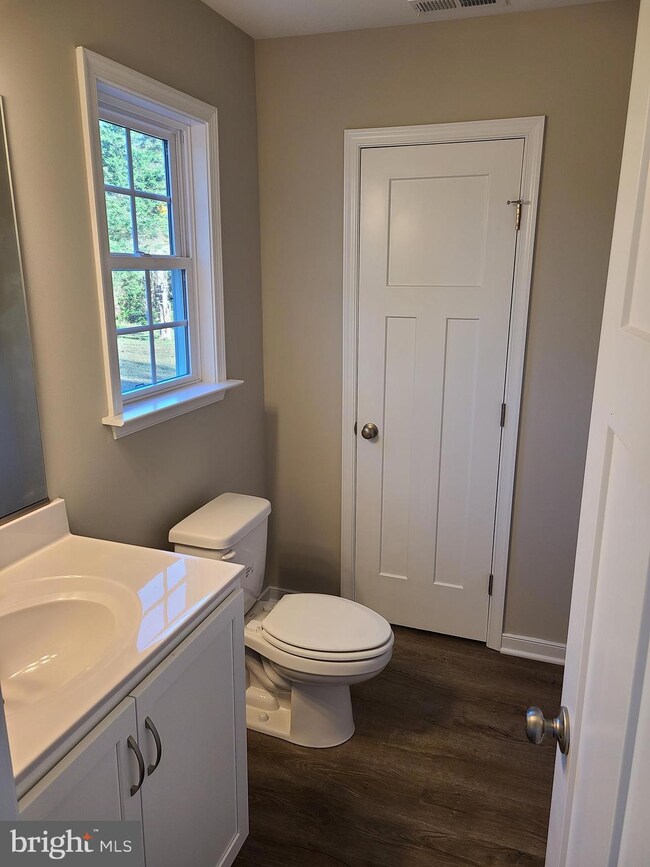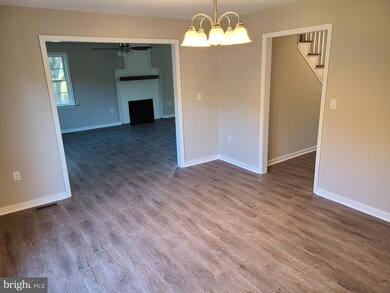
16619 Jefferson Hwy Bumpass, VA 23024
Highlights
- Open Floorplan
- Dual Staircase
- Attic
- Jouett Elementary School Rated A-
- Colonial Architecture
- 1 Fireplace
About This Home
As of December 2022Welcome to this fabulous farmhouse that was completely renovated in 2022. Featuring 2724 square foot 5 bedroom 2.5 bathroom 2 story house sitting on 5.97 wooded acres with country front porch and 12'x 16' rear deck. This house has been redone down to the foundation and existing frame. 1st floor primary bedroom with stand up shower, double vanity, huge walk in closet, large living room, dining room, kitchen with granite countertops, recessed lighting, oven, dishwasher, fridge, over the range microwave. large pantry, utility room, half bath, brick fireplace set up for future gas logs. 2nd floor, 4 bedrooms with large closets and 1 full bath. All new exterior windows and doors, new wall, attic, and crawl space insulation, new sheetrock, interior doors, trim, paint, vinyl siding, dimensional shingles, plumbing, electrical, 2 zone HVAC with propane dual heat with 450 gallon underground propane tank, LVP flooring throughout. All bedrooms and living rooms have ceiling fans and are cable ready. Wire shelves in all closets, pantry, utility room. This house shows great and is like brand new. Well has new pump, pipe, and wire. Septic has been reconditioned to new. all offers are welcomed.
Last Agent to Sell the Property
Virginia Capital Realty, LLC License #0225209563 Listed on: 10/06/2022

Home Details
Home Type
- Single Family
Est. Annual Taxes
- $979
Year Built
- Built in 1975 | Remodeled in 2022
Lot Details
- 5.97 Acre Lot
- Property is zoned A2
Parking
- Driveway
Home Design
- Colonial Architecture
- Block Foundation
- Frame Construction
- Batts Insulation
- Architectural Shingle Roof
- Vinyl Siding
- Concrete Perimeter Foundation
- Stick Built Home
Interior Spaces
- 2,724 Sq Ft Home
- Property has 2 Levels
- Open Floorplan
- Dual Staircase
- Ceiling Fan
- Recessed Lighting
- 1 Fireplace
- Formal Dining Room
- Luxury Vinyl Plank Tile Flooring
- Crawl Space
- Attic
Kitchen
- Country Kitchen
- Electric Oven or Range
- <<microwave>>
- Ice Maker
- Dishwasher
- Stainless Steel Appliances
- Upgraded Countertops
Bedrooms and Bathrooms
- Walk-In Closet
- <<tubWithShowerToken>>
- Walk-in Shower
Outdoor Features
- Exterior Lighting
- Rain Gutters
Schools
- Jouett Elementary School
- Louisa Middle School
- Louisa High School
Utilities
- Forced Air Zoned Heating and Cooling System
- Back Up Gas Heat Pump System
- Well
- Electric Water Heater
- On Site Septic
Community Details
- No Home Owners Association
Listing and Financial Details
- Tax Lot 61A
- Assessor Parcel Number 93 61A
Ownership History
Purchase Details
Home Financials for this Owner
Home Financials are based on the most recent Mortgage that was taken out on this home.Purchase Details
Purchase Details
Purchase Details
Similar Homes in Bumpass, VA
Home Values in the Area
Average Home Value in this Area
Purchase History
| Date | Type | Sale Price | Title Company |
|---|---|---|---|
| Bargain Sale Deed | $392,000 | Fidelity National Title | |
| Bargain Sale Deed | $62,000 | Fidelity National Title | |
| Interfamily Deed Transfer | -- | None Available | |
| Gift Deed | -- | None Available |
Mortgage History
| Date | Status | Loan Amount | Loan Type |
|---|---|---|---|
| Open | $126,000 | Credit Line Revolving | |
| Open | $337,000 | New Conventional |
Property History
| Date | Event | Price | Change | Sq Ft Price |
|---|---|---|---|---|
| 07/06/2025 07/06/25 | Pending | -- | -- | -- |
| 06/30/2025 06/30/25 | Price Changed | $444,900 | -0.9% | $163 / Sq Ft |
| 05/27/2025 05/27/25 | For Sale | $449,000 | +14.5% | $165 / Sq Ft |
| 12/22/2022 12/22/22 | Sold | $392,000 | -2.0% | $144 / Sq Ft |
| 11/23/2022 11/23/22 | Pending | -- | -- | -- |
| 11/03/2022 11/03/22 | Price Changed | $399,950 | -9.1% | $147 / Sq Ft |
| 10/25/2022 10/25/22 | Price Changed | $439,950 | -4.3% | $162 / Sq Ft |
| 10/12/2022 10/12/22 | Price Changed | $459,950 | -6.1% | $169 / Sq Ft |
| 10/06/2022 10/06/22 | For Sale | $489,950 | -- | $180 / Sq Ft |
Tax History Compared to Growth
Tax History
| Year | Tax Paid | Tax Assessment Tax Assessment Total Assessment is a certain percentage of the fair market value that is determined by local assessors to be the total taxable value of land and additions on the property. | Land | Improvement |
|---|---|---|---|---|
| 2024 | $2,712 | $376,700 | $59,000 | $317,700 |
| 2023 | $1,024 | $149,700 | $54,800 | $94,900 |
| 2022 | $979 | $136,000 | $52,000 | $84,000 |
| 2021 | $940 | $130,600 | $49,200 | $81,400 |
| 2020 | $944 | $131,100 | $49,200 | $81,900 |
| 2019 | $912 | $126,600 | $49,200 | $77,400 |
| 2018 | $894 | $124,200 | $49,200 | $75,000 |
| 2017 | $881 | $122,500 | $47,800 | $74,700 |
| 2016 | $881 | $122,400 | $47,800 | $74,600 |
| 2015 | $881 | $143,700 | $47,800 | $95,900 |
| 2013 | -- | $140,800 | $50,400 | $90,400 |
Agents Affiliated with this Home
-
Mark Johnson

Seller's Agent in 2025
Mark Johnson
Napier REALTORS ERA
(804) 577-3388
37 Total Sales
-
Freddie Coffey

Buyer's Agent in 2025
Freddie Coffey
CapCenter
(804) 221-6419
94 Total Sales
-
Brian Lohrey
B
Seller's Agent in 2022
Brian Lohrey
Virginia Capital Realty, LLC
(804) 677-0205
43 Total Sales
-
datacorrect BrightMLS
d
Buyer's Agent in 2022
datacorrect BrightMLS
Non Subscribing Office
Map
Source: Bright MLS
MLS Number: VALA2002812
APN: 93-61A
- 0 Windyknight Rd Unit 2504020
- 16173 Jefferson Hwy
- 431 Shelton Hill Rd
- 72 Whispering Pine Ln
- 372 Dogwood Acres Rd
- 0 Curley Ln Unit VALA2007900
- 3490 Willow Brook Rd
- 15112 Johns Trace Cir
- 15124 Johns Trace Cir
- 15148 Johns Trace Cir
- 15160 Johns Trace Cir
- 15161 Johns Trace Cir
- 15149 Johns Trace Cir
- 15113 Johns Trace Cir
- 15125 Johns Trace Cir
- 15137 Johns Trace Cir
- 15173 Johns Trace Cir
- 15172 Johns Trace Cir
- 15136 Johns Trace Cir
- 136 Hopeful Church Ct
