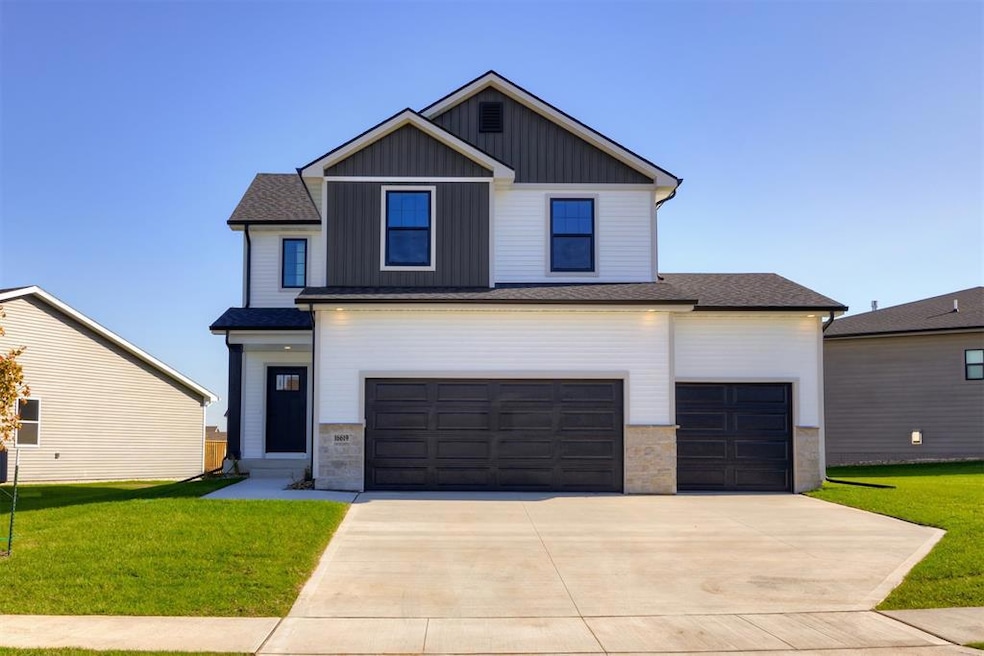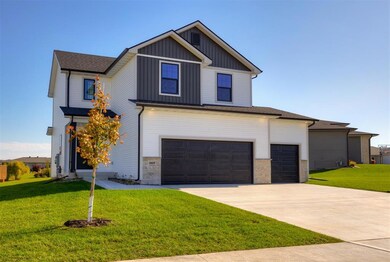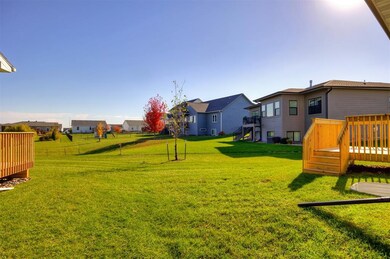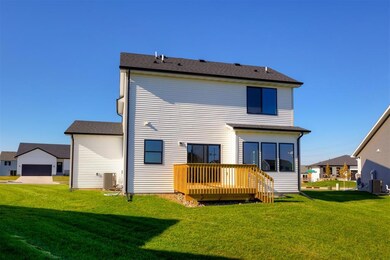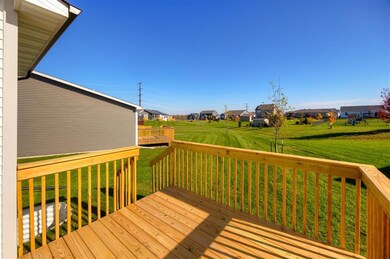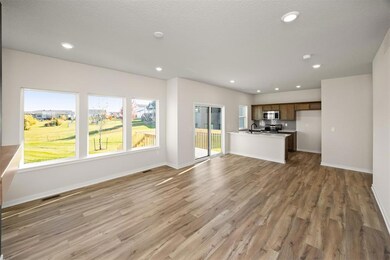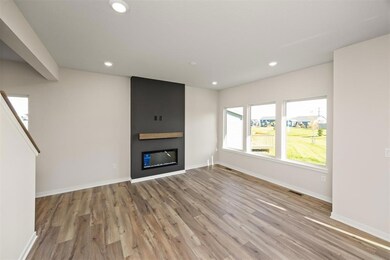16619 Walnut Meadows Dr Urbandale, IA 50323
Estimated payment $1,913/month
Highlights
- New Construction
- Deck
- Luxury Vinyl Plank Tile Flooring
- Home Energy Rating Service (HERS) Rated Property
- Traditional Architecture
- Forced Air Heating and Cooling System
About This Home
Welcome to this Urbandale community of Waterford Landing! This neighborhood features many home plans that includes the popular Lansing 2-story. This impressive main floor features open-concept living with a fireplace, kitchen with an island and pantry and a powder room. Upstairs is a large primary oasis featuring dual sinks and a huge closet. Two additional bedrooms, a full bathroom and conveniently located laundry round out the second floor. 15-year water proofing foundation, LVP flooring, passive radon system and more! Hubbell Homes' Preferred Lenders offer $1750 in closing costs. Not valid with any other offer and subject to change without notice.
Home Details
Home Type
- Single Family
Est. Annual Taxes
- $8
Year Built
- Built in 2025 | New Construction
HOA Fees
- $24 Monthly HOA Fees
Home Design
- Traditional Architecture
- Asphalt Shingled Roof
- Stone Siding
- Vinyl Siding
Interior Spaces
- 1,562 Sq Ft Home
- 2-Story Property
- Electric Fireplace
- Family Room
- Dining Area
- Unfinished Basement
- Basement Window Egress
- Fire and Smoke Detector
- Laundry on upper level
Kitchen
- Stove
- Microwave
- Dishwasher
Flooring
- Carpet
- Luxury Vinyl Plank Tile
Bedrooms and Bathrooms
- 3 Bedrooms
Parking
- 3 Car Attached Garage
- Driveway
Additional Features
- Home Energy Rating Service (HERS) Rated Property
- Deck
- 9,583 Sq Ft Lot
- Forced Air Heating and Cooling System
Community Details
- Hrc Association Management Association, Phone Number (515) 280-2014
- Built by Hubbell Homes, LC
Listing and Financial Details
- Assessor Parcel Number 1211383010
Map
Home Values in the Area
Average Home Value in this Area
Tax History
| Year | Tax Paid | Tax Assessment Tax Assessment Total Assessment is a certain percentage of the fair market value that is determined by local assessors to be the total taxable value of land and additions on the property. | Land | Improvement |
|---|---|---|---|---|
| 2024 | $8 | $380 | $380 | -- |
| 2023 | $8 | $380 | $380 | $0 |
Property History
| Date | Event | Price | List to Sale | Price per Sq Ft |
|---|---|---|---|---|
| 11/05/2025 11/05/25 | Price Changed | $359,900 | -2.7% | $230 / Sq Ft |
| 10/23/2025 10/23/25 | Price Changed | $369,900 | -2.6% | $237 / Sq Ft |
| 10/01/2025 10/01/25 | Price Changed | $379,900 | -10.6% | $243 / Sq Ft |
| 07/17/2025 07/17/25 | For Sale | $424,900 | -- | $272 / Sq Ft |
Purchase History
| Date | Type | Sale Price | Title Company |
|---|---|---|---|
| Warranty Deed | $174,000 | None Listed On Document | |
| Warranty Deed | $174,000 | None Listed On Document |
Source: Des Moines Area Association of REALTORS®
MLS Number: 722118
APN: 12-11-383-010
- 16542 Bentwood Dr
- 16530 Bentwood Dr
- 16524 Bentwood Dr
- 16520 Bentwood Dr
- The Dashing Drake Plan at Waterford Landing
- The Iconic Ranch Plan at Waterford Landing
- The Trend Setter Plan at Waterford Landing
- The Urban Prairie Plan at Waterford Landing
- The Atomic Ranch Plan at Waterford Landing
- The Way Cool Plan at Waterford Landing
- The Grand Gianna Plan at Waterford Landing
- 16516 Bentwood Dr
- Fraser Plan at Waterford Landing
- 5401 167th St
- Fostoria Plan at Waterford Landing
- Cedar Plan at Waterford Landing
- Melrose Plan at Waterford Landing
- Stuart Plan at Waterford Landing
- Forrester Plan at Waterford Landing
- Jasmine Plan at Waterford Landing
- 5108 154th Cir
- 5421 154th Ct
- 4728 167th St
- 4728 NW 167th St
- 15227 Alpine Dr
- 15239 Greenbelt Dr
- 4461 154th St
- 5502 144th St
- 4507 146th St
- 3943 NW 181st St
- 4454 142nd St
- 835 NE Redwood Blvd
- 714 NE Alices Rd
- 440 NW Ashley Cir
- 820 SW Prescott Ln
- 329 NE Otter Dr
- 705 NW 2nd St
- 15400 Boston Pkwy
- 500 NE Horizon Dr
- 14147 Wilden Dr
