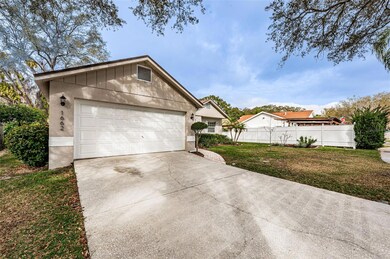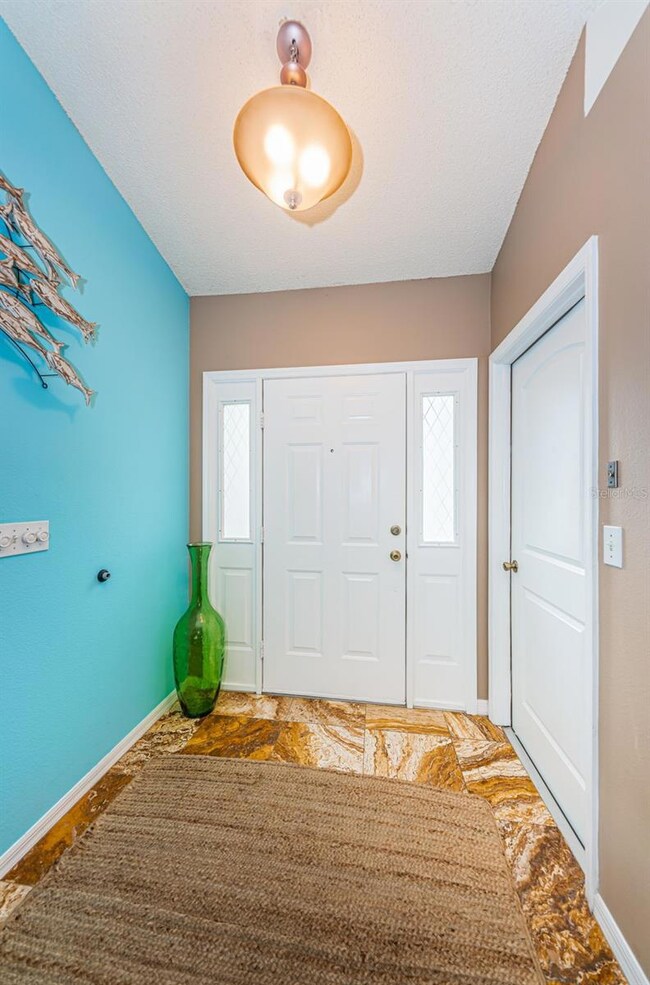
1662 Autumnwood St Tarpon Springs, FL 34689
Rolling Oaks NeighborhoodHighlights
- Screened Pool
- Open Floorplan
- Traditional Architecture
- Sunset Hills Elementary School Rated A-
- Cathedral Ceiling
- Wood Flooring
About This Home
As of March 2024Prepare to be enchanted by this immaculate 3-bedroom, 2-bathroom home nestled in the coveted Rolling Oaks community of Tarpon Springs. Boasting a prime location less than a mile from the Gulf of Mexico and the Pinellas Bike Trail, with Sunset Beach and Howard Park just a stone's throw away, this home offers the ultimate blend of convenience and tranquility.
Step inside to discover a split floorplan accentuated by vaulted ceilings and adorned with travertine tile and luxury vinyl flooring. The family room and primary bedroom exude charm with the addition of ship lap walls, adding a touch of coastal elegance to the ambiance.
The kitchen shines with a sleek smooth-top stove installed in 2021. Additional upgrades: tankless water heater (2022) beautifully appointed bathroom vanities featuring solid surface countertops, plantation shutters and motorized roller shades over the sliding glass doors.
Outside, a haven awaits—a refinished lap pool (2023) beckons for endless days of relaxation amidst the screened-in lanai, surrounded by lush landscaping and the privacy of a fenced backyard with no rear neighbors.
With a roof replaced in 2018 and no flood insurance required, this home is not just a retreat; it's a sanctuary, perfectly poised to capture the essence of Florida living year-round. Don’t forget to check out the virtual tour!
Last Agent to Sell the Property
COMPASS FLORIDA LLC Brokerage Phone: 727-339-7902 License #3292274 Listed on: 02/16/2024

Home Details
Home Type
- Single Family
Est. Annual Taxes
- $4,497
Year Built
- Built in 1991
Lot Details
- 6,200 Sq Ft Lot
- East Facing Home
- Wood Fence
- Mature Landscaping
- Irrigation
- Landscaped with Trees
HOA Fees
- $13 Monthly HOA Fees
Parking
- 2 Car Attached Garage
- Garage Door Opener
Home Design
- Traditional Architecture
- Slab Foundation
- Shingle Roof
- Block Exterior
- Stucco
Interior Spaces
- 1,534 Sq Ft Home
- 1-Story Property
- Open Floorplan
- Cathedral Ceiling
- Ceiling Fan
- Blinds
- Sliding Doors
- Attic Fan
- Fire and Smoke Detector
Kitchen
- Range
- Microwave
- Dishwasher
- Solid Surface Countertops
- Disposal
Flooring
- Wood
- Carpet
- Ceramic Tile
- Travertine
Bedrooms and Bathrooms
- 3 Bedrooms
- Split Bedroom Floorplan
- Walk-In Closet
- 2 Full Bathrooms
Laundry
- Laundry in Garage
- Dryer
- Washer
Pool
- Screened Pool
- In Ground Pool
- In Ground Spa
- Fence Around Pool
Outdoor Features
- Covered patio or porch
- Exterior Lighting
- Outdoor Storage
- Rain Gutters
Schools
- Sunset Hills Elementary School
- Tarpon Springs Middle School
- Tarpon Springs High School
Utilities
- Central Heating and Cooling System
- Tankless Water Heater
- High Speed Internet
- Cable TV Available
Community Details
- Rolling Oaks HOA
- Rolling Oaks Subdivision
- The community has rules related to deed restrictions
Listing and Financial Details
- Visit Down Payment Resource Website
- Tax Lot 0740
- Assessor Parcel Number 23-27-15-76447-000-0740
Ownership History
Purchase Details
Home Financials for this Owner
Home Financials are based on the most recent Mortgage that was taken out on this home.Purchase Details
Home Financials for this Owner
Home Financials are based on the most recent Mortgage that was taken out on this home.Purchase Details
Home Financials for this Owner
Home Financials are based on the most recent Mortgage that was taken out on this home.Purchase Details
Purchase Details
Home Financials for this Owner
Home Financials are based on the most recent Mortgage that was taken out on this home.Similar Homes in Tarpon Springs, FL
Home Values in the Area
Average Home Value in this Area
Purchase History
| Date | Type | Sale Price | Title Company |
|---|---|---|---|
| Warranty Deed | $470,000 | Surety Title Services | |
| Warranty Deed | $307,500 | Sunbelt Title Agency | |
| Warranty Deed | $172,000 | Sunbelt Title Agency | |
| Warranty Deed | $239,000 | Alday Donalson Title Agencie | |
| Administrators Deed | $100,000 | -- |
Mortgage History
| Date | Status | Loan Amount | Loan Type |
|---|---|---|---|
| Open | $376,000 | New Conventional | |
| Previous Owner | $276,750 | New Conventional | |
| Previous Owner | $168,884 | FHA | |
| Previous Owner | $100,000 | Credit Line Revolving | |
| Previous Owner | $112,955 | New Conventional | |
| Previous Owner | $27,000 | Credit Line Revolving | |
| Previous Owner | $90,000 | New Conventional |
Property History
| Date | Event | Price | Change | Sq Ft Price |
|---|---|---|---|---|
| 03/21/2024 03/21/24 | Sold | $470,000 | +2.2% | $306 / Sq Ft |
| 02/18/2024 02/18/24 | Pending | -- | -- | -- |
| 02/16/2024 02/16/24 | For Sale | $459,950 | -- | $300 / Sq Ft |
Tax History Compared to Growth
Tax History
| Year | Tax Paid | Tax Assessment Tax Assessment Total Assessment is a certain percentage of the fair market value that is determined by local assessors to be the total taxable value of land and additions on the property. | Land | Improvement |
|---|---|---|---|---|
| 2024 | $4,608 | $292,082 | -- | -- |
| 2023 | $4,608 | $283,575 | $0 | $0 |
| 2022 | $4,497 | $275,316 | $0 | $0 |
| 2021 | $4,540 | $267,297 | $0 | $0 |
| 2020 | $2,129 | $141,089 | $0 | $0 |
| 2019 | $2,088 | $137,917 | $0 | $0 |
| 2018 | $2,055 | $135,345 | $0 | $0 |
| 2017 | $2,030 | $132,561 | $0 | $0 |
| 2016 | $2,005 | $129,834 | $0 | $0 |
| 2015 | $2,037 | $128,931 | $0 | $0 |
| 2014 | $2,027 | $127,908 | $0 | $0 |
Agents Affiliated with this Home
-
Tami Jones

Seller's Agent in 2024
Tami Jones
COMPASS FLORIDA LLC
(727) 331-9515
1 in this area
199 Total Sales
-
Derrick McKenzie
D
Buyer's Agent in 2024
Derrick McKenzie
KELLER WILLIAMS REALTY- PALM H
(727) 772-0772
1 in this area
19 Total Sales
Map
Source: Stellar MLS
MLS Number: U8230566
APN: 23-27-15-76447-000-0740
- 1151 Lancer Ln
- 1120 Lancer Ln
- 1142 Lancer Ln
- 1638 Polo Club Dr
- 1304 Cedar Ct
- 1870 Whispering Way
- 476 Denise St
- 1612 Fox Run Dr
- 1160 Clippers Way
- 1007 Beaver Dr
- 1611 Cromwell Dr
- 1118 Captains Way
- 965 Westwinds Blvd
- 1855 Briland St
- 1729 Seascape Cir Unit 102
- 957 Westwinds Blvd
- 1077 Captains Way
- 1069 Captains Way
- 1803 Longview Ln
- 1686 Seascape Cir






