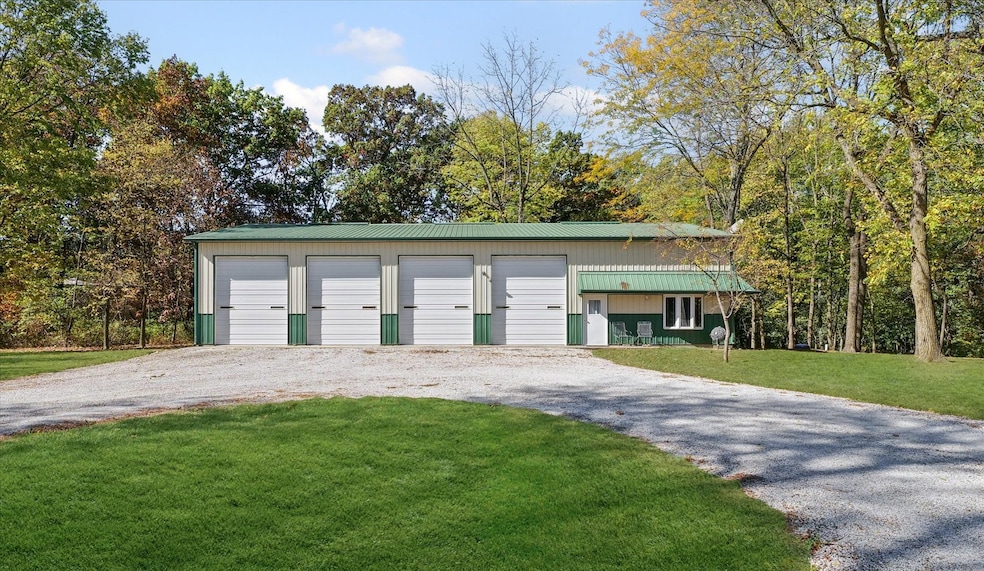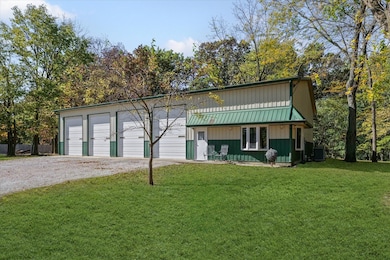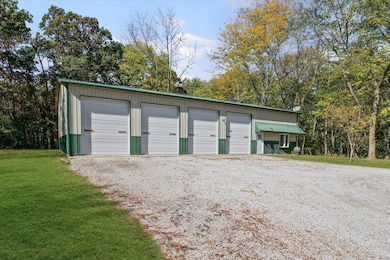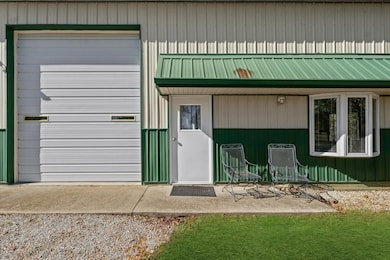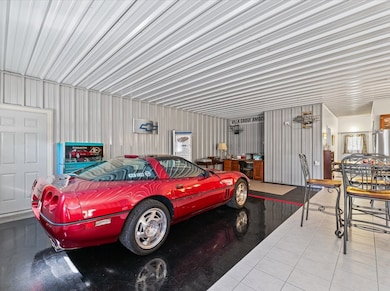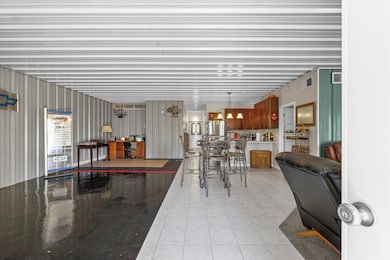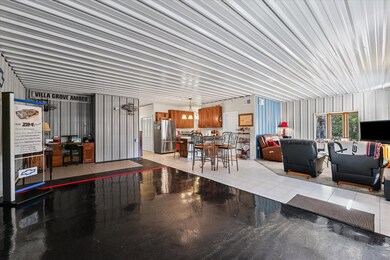1662 E County Road 1275 N Villa Grove, IL 61956
Estimated payment $1,314/month
Highlights
- River Front
- Wooded Lot
- Living Room
- Open Floorplan
- Patio
- Laundry Room
About This Home
Discover a truly unique property offering privacy, timber, a small stream, and exceptional workspace all in one. Set on approximately 3 acres of wooded ground with a creek running through, this 2-bedroom, 1-bathroom home provides 1,373 square feet of comfortable living space paired with an expansive attached workshop and garage. It's an ideal setup for car enthusiasts, hobbyists, woodworkers, or anyone who needs room to work and create. The kitchen, dining, and living areas flow together in an open layout that draws in natural light and peaceful views of the trees. Both bedrooms include generous closet space, and the shared bath is conveniently located. Major mechanicals include a water heater that's approximately 2 years old and an A/C heat pump replaced about 5 years ago for added peace of mind. The standout feature is the attached workshop and garage offering more than 1,600 square feet of space with high ceilings and concrete flooring. There are four 10' x 12' doors (the two middle doors equipped with garage door openers). The design supports a clean, organized environment for projects, equipment, vehicle storage, lifts, studio work, or recreational use. Outdoors, the concrete patio provides a quiet place to unwind and take in the natural surroundings. A rare combination of acreage, practical living, and exceptional workspace, all just minutes from town. Some may call this property a retreat, a home by the woods, a shouse, or a barndominium, and you could call it home.
Listing Agent
KELLER WILLIAMS-TREC Brokerage Phone: (217) 202-5999 License #475126516 Listed on: 11/06/2025

Home Details
Home Type
- Single Family
Est. Annual Taxes
- $563
Year Built
- Built in 1999
Lot Details
- 3 Acre Lot
- Lot Dimensions are 160 x 1125 x 180 x 1389
- River Front
- Wooded Lot
Parking
- 4 Car Garage
- Parking Included in Price
Home Design
- Metal Roof
Interior Spaces
- 1,373 Sq Ft Home
- 1-Story Property
- Open Floorplan
- Family Room
- Living Room
- Dining Room
Kitchen
- Range
- Dishwasher
Flooring
- Carpet
- Ceramic Tile
Bedrooms and Bathrooms
- 2 Bedrooms
- 2 Potential Bedrooms
- Bathroom on Main Level
- 1 Full Bathroom
Laundry
- Laundry Room
- Dryer
- Washer
Outdoor Features
- Patio
Schools
- Villa Grove Elementary School
- Villa Grove Junior High School
- Villa Grove High School
Utilities
- Central Air
- Heat Pump System
- Septic Tank
Listing and Financial Details
- Senior Tax Exemptions
- Homeowner Tax Exemptions
Map
Home Values in the Area
Average Home Value in this Area
Tax History
| Year | Tax Paid | Tax Assessment Tax Assessment Total Assessment is a certain percentage of the fair market value that is determined by local assessors to be the total taxable value of land and additions on the property. | Land | Improvement |
|---|---|---|---|---|
| 2024 | $1,320 | $19,173 | $9,930 | $9,243 |
| 2023 | $1,244 | $17,827 | $9,233 | $8,594 |
| 2022 | $1,503 | $20,956 | $8,548 | $12,408 |
| 2021 | $1,433 | $19,789 | $8,072 | $11,717 |
| 2020 | $1,383 | $18,865 | $7,695 | $11,170 |
| 2019 | $1,373 | $18,865 | $7,695 | $11,170 |
| 2018 | $869 | $11,806 | $4,972 | $6,834 |
| 2015 | $839 | $15,558 | $4,728 | $10,830 |
| 2014 | $839 | $11,345 | $4,422 | $6,923 |
| 2013 | $926 | $11,345 | $4,422 | $6,923 |
| 2012 | $926 | $12,478 | $4,864 | $7,614 |
Property History
| Date | Event | Price | List to Sale | Price per Sq Ft |
|---|---|---|---|---|
| 11/21/2025 11/21/25 | Pending | -- | -- | -- |
| 11/12/2025 11/12/25 | For Sale | $239,900 | -- | $175 / Sq Ft |
Purchase History
| Date | Type | Sale Price | Title Company |
|---|---|---|---|
| Deed | $25,000 | -- |
Source: Midwest Real Estate Data (MRED)
MLS Number: 12498521
APN: 04-03-14-300-022
- 611 S Spruce St
- 608 S Elm St
- 303 S Spruce St
- 302 W Lincoln St
- 301 S Douglas St
- 201 S Douglas St
- 111 Magnolia Dr
- 110 Hickory Ln
- 200 N Henson Rd
- 212 W Vine St
- 514 W Harrison St
- 506 W Wilson St
- 508 Timothy Dr
- 1005 N Fox Run
- 1018 N Possum Trail
- LOT 41 Possum Trail
- 407 S Vine St
- 24 Nightingale Cir
- 48 Nightingale Cir
- 28 Falcon Pass
