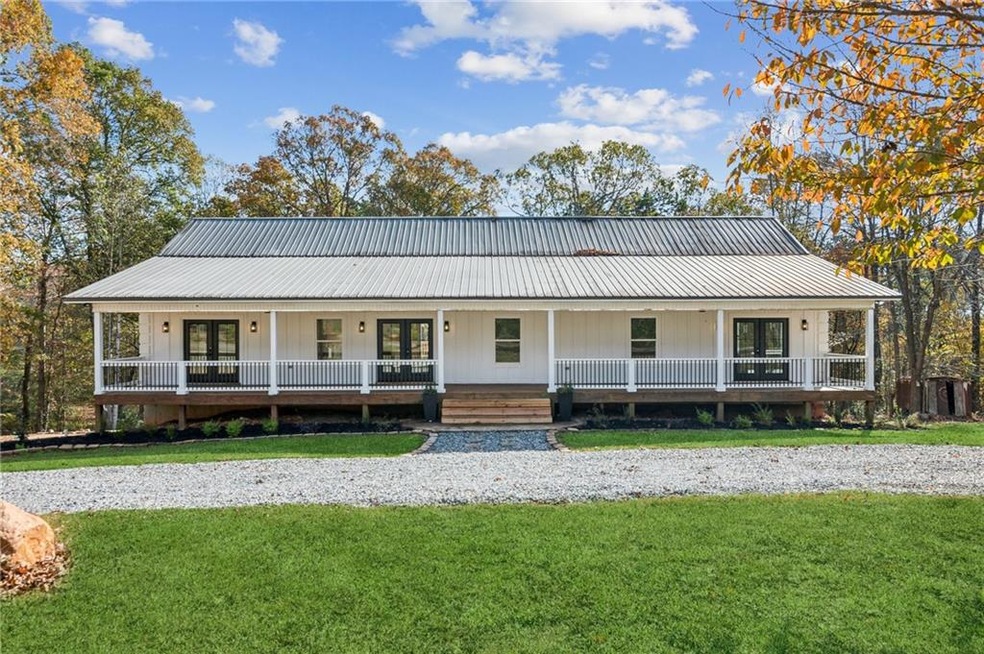Welcome to your dream home nestled in beautiful east Cherokee and within the highly sought after Creekview High School district. Imagine the scenic drive home to your own place of serenity. With 2.69 acres of unrestricted land you have room to explore, expand, and enjoy. This move in ready home has been fully renovated with thoughtful design and modern features. Situated on a quiet street, you are tucked away yet a short drive from everything you need. With 5 bedrooms and 3 bathrooms, this home offers ample space for comfortable living and entertainment. The circular drive and oversized rocking chair front porch welcomes you to stay awhile while the french doors welcome you inside. The entire house has been renovated. The kitchen features new cabintry, quartz countertops, stainless steel appliances and opens to the main living area. The master bedroom has vaulted ceilings, a luxurious en suite, walk in closet, and its own set of french doors that lead to the front porch. Three additional bedrooms are on the other side of the home with a large bonus room perfect for an office, toy room, home gym, media room, or flex space. The finished basement features an additional bedroom with a full bathroom, wet bar, and two large living spaces with enough room for a pool table, entertainment area, and more. The new deck overlooks your expansive piece of property that has been partially cleared and awaiting your own touch. Also notice the new HVAC system. The only thing missing from this home is you.

