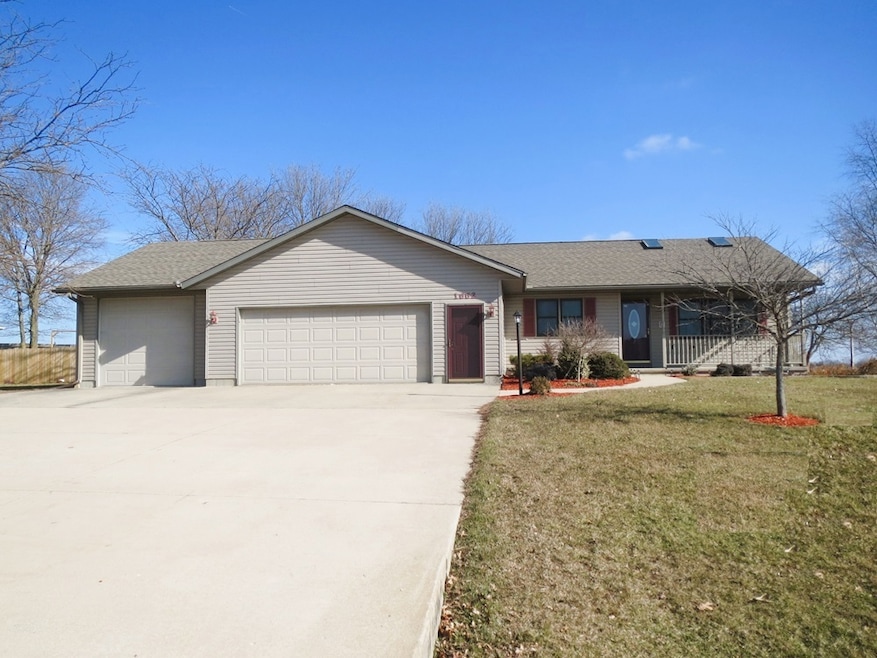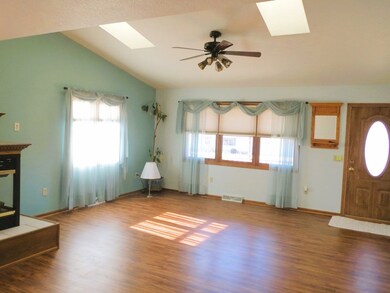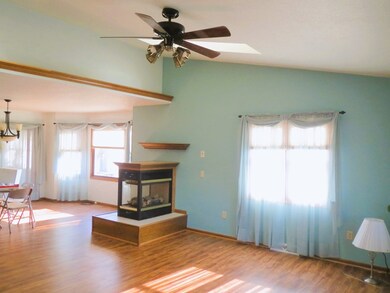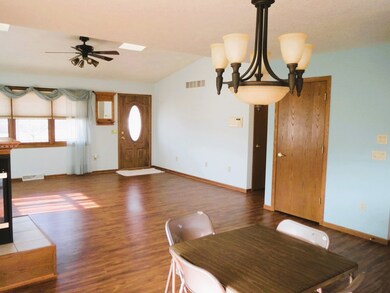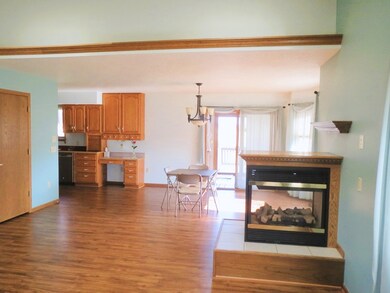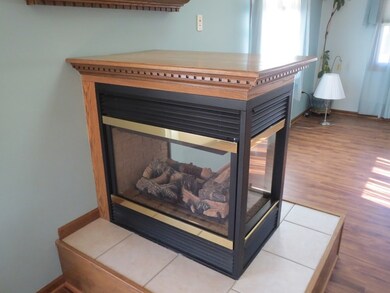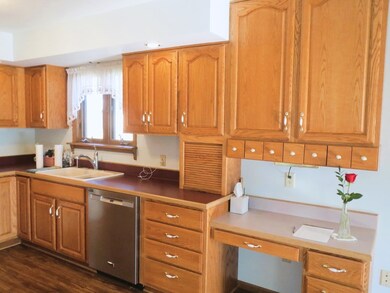
1662 Rockview Rd Dixon, IL 61021
North Dixon NeighborhoodEstimated Value: $244,000 - $264,000
Highlights
- Deck
- Backs to Open Ground
- Heated Sun or Florida Room
- Vaulted Ceiling
- Bonus Room
- Lower Floor Utility Room
About This Home
As of March 2024This 3BR 2BA ranch home between Dixon & Sterling offers everything you need on 1 level, plus fantastic opportunity for additional living space in the partially finished basement. The main floor includes a lovely open living room with vaulted ceilings, skylights, see-through gas fireplace, and newer laminate floors. This living room flows right into the dining room & kitchen, as well as a lovely 4 season room with a slider out to the back deck. The main floor master bedroom includes a full master bath & walk in closet, as well as a sliding door out to another deck. There are an additional 2 main floor bedrooms each with a ceiling fan & great closet space, as well as another main floor full bath, and a main floor laundry. Down in the full basement, there is a huge family room with recessed lighting, egress window & 2 closets, as well as 2 other finished rooms to use as you'd like! There is even additional space (with an egress window!) that could be finished to create a 4th bedroom. The 3 car attached garage is over 1,000 square feet with a utility sink, and an extra deep 3rd stall with another overhead door out the back! Roof is 2-3 years old. Outside, you'll find lovely landscaping, a partially fenced back yard, plus there's an additional vacant lot included next door- this one won't last, call today to make your appointment!
Last Agent to Sell the Property
Heartland Realty 11 LLC License #471002313 Listed on: 02/12/2024
Home Details
Home Type
- Single Family
Est. Annual Taxes
- $3,709
Year Built
- Built in 1999
Lot Details
- 0.84 Acre Lot
- Lot Dimensions are 240x152x246x150
- Backs to Open Ground
- Partially Fenced Property
- Additional Parcels
Parking
- 3 Car Attached Garage
- Garage Transmitter
- Driveway
- Parking Included in Price
Home Design
- Asphalt Roof
- Vinyl Siding
Interior Spaces
- 1,740 Sq Ft Home
- 1-Story Property
- Vaulted Ceiling
- Ceiling Fan
- Skylights
- Double Sided Fireplace
- Gas Log Fireplace
- Living Room with Fireplace
- Bonus Room
- Heated Sun or Florida Room
- Lower Floor Utility Room
- Storage Room
- Laminate Flooring
- Carbon Monoxide Detectors
Kitchen
- Range
- Microwave
- Dishwasher
- Disposal
Bedrooms and Bathrooms
- 3 Bedrooms
- 3 Potential Bedrooms
- Walk-In Closet
- Bathroom on Main Level
- 2 Full Bathrooms
Laundry
- Laundry on main level
- Dryer
- Washer
Partially Finished Basement
- Basement Fills Entire Space Under The House
- Sump Pump
Outdoor Features
- Deck
- Fire Pit
Utilities
- Forced Air Heating and Cooling System
- Well
- Water Softener is Owned
- Private or Community Septic Tank
Listing and Financial Details
- Senior Tax Exemptions
- Homeowner Tax Exemptions
Ownership History
Purchase Details
Home Financials for this Owner
Home Financials are based on the most recent Mortgage that was taken out on this home.Purchase Details
Similar Homes in Dixon, IL
Home Values in the Area
Average Home Value in this Area
Purchase History
| Date | Buyer | Sale Price | Title Company |
|---|---|---|---|
| Elmendorf Ryan | $270,000 | Kl | |
| Langner Peter Chr | $183,000 | -- |
Mortgage History
| Date | Status | Borrower | Loan Amount |
|---|---|---|---|
| Open | Elmendorf Ryan | $256,500 | |
| Previous Owner | Langner Peter Chr | $100,000 |
Property History
| Date | Event | Price | Change | Sq Ft Price |
|---|---|---|---|---|
| 03/18/2024 03/18/24 | Sold | $270,000 | +8.0% | $155 / Sq Ft |
| 02/15/2024 02/15/24 | Pending | -- | -- | -- |
| 02/12/2024 02/12/24 | For Sale | $249,900 | -- | $144 / Sq Ft |
Tax History Compared to Growth
Tax History
| Year | Tax Paid | Tax Assessment Tax Assessment Total Assessment is a certain percentage of the fair market value that is determined by local assessors to be the total taxable value of land and additions on the property. | Land | Improvement |
|---|---|---|---|---|
| 2024 | $5,010 | $70,485 | $4,491 | $65,994 |
| 2023 | $3,845 | $64,665 | $4,120 | $60,545 |
| 2022 | $3,445 | $58,257 | $3,712 | $54,545 |
| 2021 | $3,153 | $53,942 | $3,437 | $50,505 |
| 2020 | $3,494 | $58,364 | $4,038 | $54,326 |
| 2019 | $3,397 | $56,664 | $3,920 | $52,744 |
| 2018 | $3,275 | $55,553 | $3,843 | $51,710 |
| 2017 | $3,125 | $53,416 | $3,695 | $49,721 |
| 2016 | $3,058 | $52,276 | $4,347 | $47,929 |
| 2015 | $2,906 | $52,276 | $4,347 | $47,929 |
| 2014 | $2,849 | $52,276 | $4,347 | $47,929 |
| 2013 | $3,511 | $61,498 | $3,946 | $57,552 |
Agents Affiliated with this Home
-
Matt Hermes

Seller's Agent in 2024
Matt Hermes
Heartland Realty 11 LLC
(815) 631-5580
15 in this area
75 Total Sales
-
Lindsey Kerley
L
Buyer's Agent in 2024
Lindsey Kerley
Crawford Realty, LLC
(815) 677-0240
18 in this area
46 Total Sales
Map
Source: Midwest Real Estate Data (MRED)
MLS Number: 11979207
APN: 16-07-11-277-004
- 334 Rockside Dr
- 0 Rockside Dr
- 000 Valley Ridge Ln
- 291 Il Route 2 Unit 441
- 376 Kilgore Rd
- 1818 W 9th St
- 681 Squirrel Chase
- 685 Squirrel Chase
- 687 Squirrel Chase
- 1715 W River St Unit 1715
- 1715 W River St
- 693 Squirrel Chase
- 1535 Eadens Place
- 1523 Eadens Place
- 223 Willett Ave
- 716 Harriet St
- 1118 W 4th St
- 207 S College Ave
- 1006 W 1st St
- 909 W 6th St
- 1662 Rockview Rd
- 1664 Rockview Rd
- 1657 Rockview Rd
- 1655 Rockview Rd
- 1659 Rockview Rd
- 1668 Rockview Rd
- 1654 Sir Lawrence Dr
- 1670 Pine Ct
- 1661 Rockview Rd
- 1652 Sir Lawrence Ln
- 1672 Pine Ct
- 1652 Sir Lawrence Ln
- 1653 Rockview Rd
- 1658 Sir Lawrence Ln
- 1658 Sir Lawrence Dr
- 1671 Pine Ct
- 461 Sir Lawrence Ln
- 463 Sir Lawrence Ln
- 1660 Sir Lawrence Dr
- 464 Pine Hill Dr
