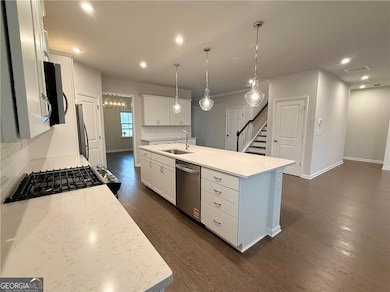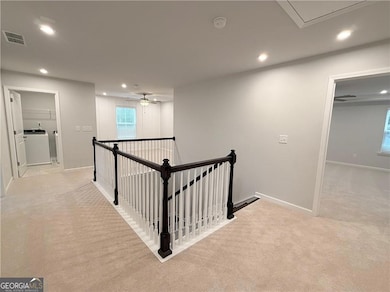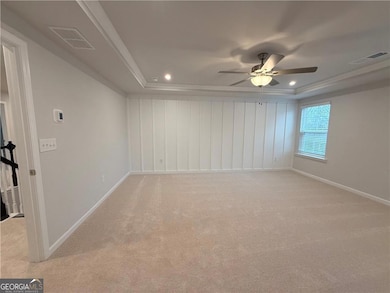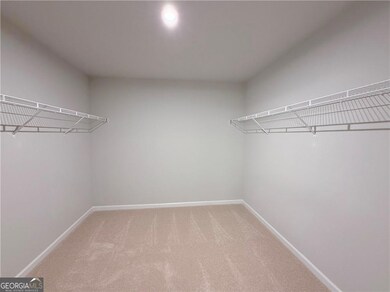1662 Tide Mill Rd Cumming, GA 30040
Estimated payment $4,172/month
Highlights
- New Construction
- Craftsman Architecture
- Private Lot
- Otwell Middle School Rated A
- Dining Room Seats More Than Twelve
- Wood Flooring
About This Home
Nestled in the heart of Forsyth County, just 1 mile from GA-400, Berkeley Mill offers more than just homes-it offers a lifestyle. This stunning Mitchell plan features thoughtful design, luxury finishes, and unbeatable location near the new Cumming City Center, Lake Lanier, and top-rated schools. Step into a bright and open layout with an expansive kitchen that boasts an oversized island, abundant natural light, and seamless flow into the formal dining room, gathering room, and sunroom-perfect for entertaining or everyday living. A full guest suite on the main floor adds convenience and flexibility for visitors or multigenerational living. Upstairs, escape to your grand owner's suite complete with a tray ceiling, spa-inspired bath, dual vanities, and a massive walk-in closet. Secondary bedrooms are generously sized-most with walk-in closets-and there's a tucked-away game room ideal for a media room, playroom, or home office. Enjoy your private backyard with tranquil views of Sawnee Mountain, and take advantage of Berkeley Mill's resort-style amenities including a pool with cabana, playground, fire pit, and walking trails. his is more than just a home-it's your gateway to a vibrant, connected community. Come discover why Berkeley Mill is one of the most sought-after addresses in Cumming, Georgia! *List price includes part of the affiliate lender promotion- prior to contract, pricing and promotions are subject to change.
Home Details
Home Type
- Single Family
Year Built
- Built in 2025 | New Construction
Lot Details
- 8,276 Sq Ft Lot
- Private Lot
- Cleared Lot
- Grass Covered Lot
HOA Fees
- $166 Monthly HOA Fees
Home Design
- Craftsman Architecture
- Contemporary Architecture
- Traditional Architecture
- Slab Foundation
- Composition Roof
- Brick Front
Interior Spaces
- 3,164 Sq Ft Home
- 2-Story Property
- Tray Ceiling
- High Ceiling
- Double Pane Windows
- Window Treatments
- Entrance Foyer
- Dining Room Seats More Than Twelve
- Loft
- Game Room
- Sun or Florida Room
Kitchen
- Walk-In Pantry
- Oven or Range
- Microwave
- Dishwasher
- Stainless Steel Appliances
- Kitchen Island
- Solid Surface Countertops
- Disposal
Flooring
- Wood
- Carpet
- Tile
Bedrooms and Bathrooms
- Walk-In Closet
- In-Law or Guest Suite
- Double Vanity
Laundry
- Laundry Room
- Laundry on upper level
Home Security
- Carbon Monoxide Detectors
- Fire and Smoke Detector
- Fire Sprinkler System
Parking
- 2 Car Garage
- Garage Door Opener
Schools
- Cumming Elementary School
- Otwell Middle School
- Forsyth Central High School
Utilities
- Zoned Heating and Cooling
- Heating System Uses Natural Gas
- High-Efficiency Water Heater
- Gas Water Heater
- Cable TV Available
Additional Features
- Energy-Efficient Thermostat
- Patio
Listing and Financial Details
- Tax Lot 147
Community Details
Overview
- $2,000 Initiation Fee
- Association fees include ground maintenance, swimming
- Berkeley Mill Subdivision
Recreation
- Community Playground
- Community Pool
Map
Home Values in the Area
Average Home Value in this Area
Property History
| Date | Event | Price | List to Sale | Price per Sq Ft |
|---|---|---|---|---|
| 11/04/2025 11/04/25 | Price Changed | $639,404 | +0.2% | $202 / Sq Ft |
| 09/05/2025 09/05/25 | Price Changed | $637,864 | -0.1% | $202 / Sq Ft |
| 08/18/2025 08/18/25 | Price Changed | $638,724 | -5.3% | $202 / Sq Ft |
| 08/18/2025 08/18/25 | For Sale | $674,724 | -- | $213 / Sq Ft |
Source: Georgia MLS
MLS Number: 10586692
- 1650 Tide Mill Rd
- 1664 Tide Mill Rd
- 1642 Tide Mill Road- Lot 157
- 1682 Branch Creek Dr
- 1682 Branch Creek Dr Unit LOT 107
- 1692 Branch Creek Dr
- 1693 Branch Creek Dr
- 1632 Tide Mill Rd Unit LOT 162
- 1632 Tide Mill Rd
- 1650 Tide Mill Road Lot 153
- 1664 Tide Mill Road- Lot 146
- 1662 Tide Mill Rd- Lot 147
- 1630 Wander Mill
- 1601 Wander Mill
- 1690 Piedmont Ln
- 1628 Wander Mill
- 1628 Wander Mill Unit LOT 22
- 1630 Baytree Dr
- 1630 Baytree Dr Unit LOT 38
- 1632 Baytree Dr
- 1311 Brookmere Way
- 1309 Brookmere Way
- 1410 Pilgrim Way
- 1540 Magnolia Place
- 2020 Foster Dr
- 1995 Holly Cove Rd
- 2395 Mayfair Dr
- 3055 Whittier Way
- 3015 Whittier Way Unit 3015
- 2440 Sheldon Place
- 2920 Centerglen Ln
- 2760 Englewood Dr
- 2860 Mayfair Dr
- 7280 Franklin Way
- 111 Fairway Crossing Way
- 2090 Columns Dr
- 1263 Elderwood Way
- 1341 Endicott Ct
- 1210 Foxcroft Ln
- 1223 Foxcroft Ln







