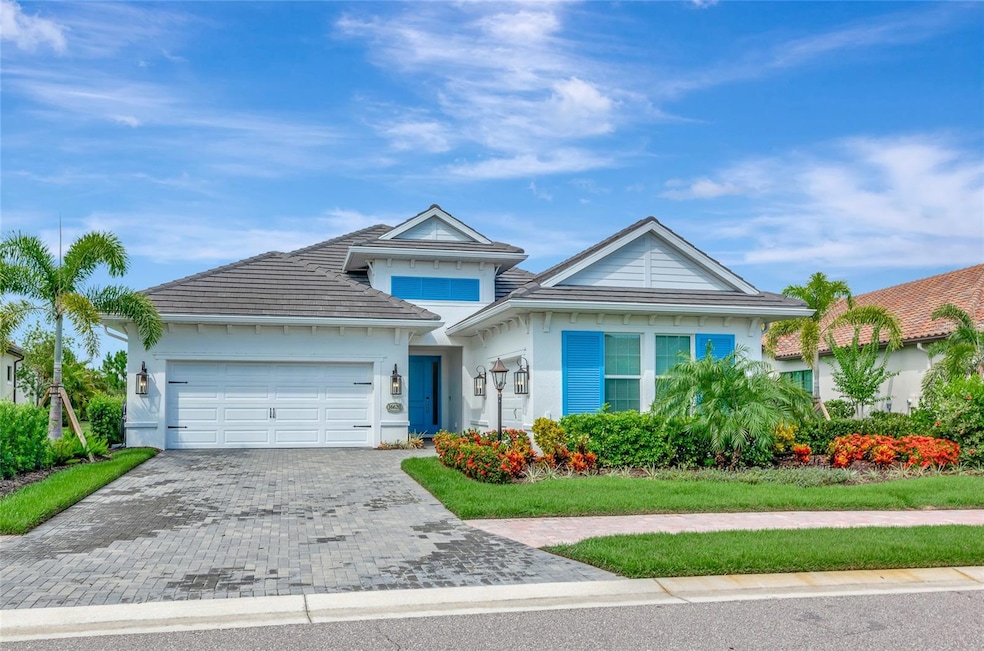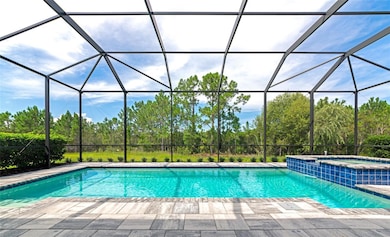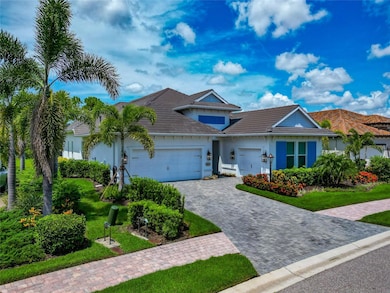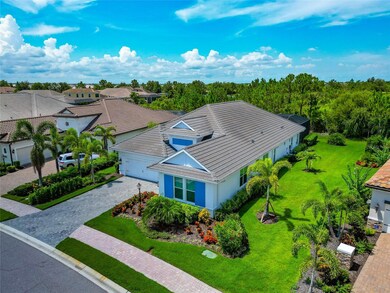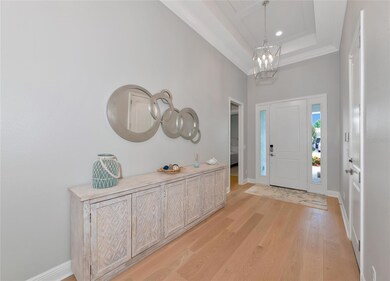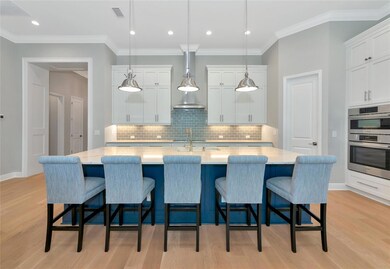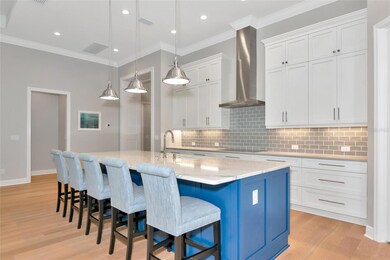
16620 Collingtree Crossing Bradenton, FL 34202
Estimated payment $8,995/month
Highlights
- Golf Course Community
- Fitness Center
- Gated Community
- Robert Willis Elementary School Rated A-
- Screened Pool
- View of Trees or Woods
About This Home
Exquisite Luxury Living in Country Club East. Welcome to this stunning residence, offering the rare combination of pristine condition, high-end finishes, and a prime location within one of Lakewood Ranch’s premier gated communities. Built in 2021 and thoughtfully upgraded in 2022 and 2024, this residence shows like a model and has been maintained to the highest standards.
From the moment you enter, the quality is unmistakable. A wide gallery hallway with dual coffered ceilings and elegant chandeliers sets the tone, leading you directly to the preserve view beyond. The open layout was designed for both comfort and functionality, with expansive windows throughout that flood the home with natural light and frame the lush landscape from nearly every room.
The gourmet kitchen is a standout, featuring top-of-the-line Wolf and Bosch appliances, deep drawer cabinetry, a generous walk-in pantry, and an oversized island that anchors the space. The adjoining great room is ideal for both entertaining and everyday living, with seamless access to the outdoor area and unbroken views of vibrant flowering trees and shrubs.
The owner's suite is a private retreat, offering lanai access, preserve views, and a spacious spa-style bath with dual vanities, an oversized walk-in shower, and a custom closet that connects directly to the laundry room for added convenience. Two guest bedrooms are thoughtfully located in their own wing, sharing a well-appointed bathroom that ensures privacy and comfort for visitors. A versatile flex room provides additional space for a home office, media lounge, or studio.
Step outside to enjoy a true Florida lifestyle. The oversized saltwater pool (12' x 27') and elevated spa are surrounded by mature landscaping for maximum privacy, while the covered lanai includes a fully equipped Lynx outdoor kitchen—perfect for entertaining or unwinding at the end of the day.
Additional highlights include an oversized two-car garage plus a separate third bay, ideal for a workshop, gym, or golf cart storage. Wide-plank white oak floors, custom wood ceiling treatments, and quality finishes run throughout, reflecting the level of care and craftsmanship typically reserved for much more expensive homes.
Don’t miss out on this extraordinary home which is set within a maintenance-free section of Country Club East where lawn care is included. Why wait to build when you can move right into a like-new home that checks every box? Schedule your private showing today.
Listing Agent
COLDWELL BANKER REALTY Brokerage Phone: 941-907-1033 License #3030358 Listed on: 07/17/2025

Open House Schedule
-
Sunday, July 20, 202512:00 to 2:00 pm7/20/2025 12:00:00 PM +00:007/20/2025 2:00:00 PM +00:00Add to Calendar
Home Details
Home Type
- Single Family
Est. Annual Taxes
- $16,149
Year Built
- Built in 2021
Lot Details
- 0.25 Acre Lot
- Northeast Facing Home
- Mature Landscaping
- Private Lot
- Level Lot
- Landscaped with Trees
- Property is zoned PDMU/A
HOA Fees
- $310 Monthly HOA Fees
Parking
- 3 Car Attached Garage
- Side Facing Garage
- Garage Door Opener
- Driveway
Property Views
- Woods
- Garden
- Pool
Home Design
- Florida Architecture
- Slab Foundation
- Tile Roof
- Block Exterior
- Stucco
Interior Spaces
- 2,566 Sq Ft Home
- 1-Story Property
- Open Floorplan
- Crown Molding
- Coffered Ceiling
- High Ceiling
- Ceiling Fan
- Awning
- Shutters
- Blinds
- Sliding Doors
- Entrance Foyer
- Great Room
- Combination Dining and Living Room
- Den
- Bonus Room
- Inside Utility
Kitchen
- Eat-In Kitchen
- Breakfast Bar
- Walk-In Pantry
- Built-In Convection Oven
- Cooktop with Range Hood
- Recirculated Exhaust Fan
- Microwave
- Dishwasher
- Stone Countertops
- Solid Wood Cabinet
- Disposal
Flooring
- Wood
- Carpet
- Tile
- Luxury Vinyl Tile
Bedrooms and Bathrooms
- 3 Bedrooms
- Split Bedroom Floorplan
- En-Suite Bathroom
- Walk-In Closet
- 2 Full Bathrooms
- Split Vanities
- Single Vanity
- Private Water Closet
- Bathtub with Shower
- Shower Only
- Rain Shower Head
- Multiple Shower Heads
- Built-In Shower Bench
Laundry
- Laundry Room
- Dryer
- Washer
Home Security
- Home Security System
- Security Gate
- Hurricane or Storm Shutters
- Storm Windows
Pool
- Screened Pool
- Heated In Ground Pool
- Heated Spa
- In Ground Spa
- Saltwater Pool
- Fence Around Pool
- Child Gate Fence
Outdoor Features
- Covered patio or porch
- Outdoor Kitchen
- Outdoor Grill
- Rain Gutters
Schools
- Robert E Willis Elementary School
- Nolan Middle School
- Lakewood Ranch High School
Utilities
- Central Heating and Cooling System
- Underground Utilities
- Natural Gas Connected
- Gas Water Heater
- Water Softener
- High Speed Internet
- Cable TV Available
Additional Features
- Reclaimed Water Irrigation System
- Property is near a golf course
Listing and Financial Details
- Visit Down Payment Resource Website
- Tax Lot 115
- Assessor Parcel Number 586325509
- $2,690 per year additional tax assessments
Community Details
Overview
- Optional Additional Fees
- Association fees include pool, ground maintenance, management, private road, recreational facilities, security
- $180 Other Monthly Fees
- Castle Group Management Association, Phone Number (941) 210-4390
- Visit Association Website
- Built by Neal Signature Homes
- Country Club East Subdivision, Custom Carlotta Floorplan
- Lakewood Ranch Community
- Association Owns Recreation Facilities
- The community has rules related to building or community restrictions, deed restrictions, fencing, allowable golf cart usage in the community, vehicle restrictions
Amenities
- Restaurant
- Clubhouse
- Community Mailbox
Recreation
- Golf Course Community
- Tennis Courts
- Pickleball Courts
- Racquetball
- Recreation Facilities
- Fitness Center
- Community Pool
- Community Spa
- Dog Park
- Trails
Security
- Security Guard
- Gated Community
Map
Home Values in the Area
Average Home Value in this Area
Tax History
| Year | Tax Paid | Tax Assessment Tax Assessment Total Assessment is a certain percentage of the fair market value that is determined by local assessors to be the total taxable value of land and additions on the property. | Land | Improvement |
|---|---|---|---|---|
| 2024 | $16,037 | $971,822 | $181,900 | $789,922 |
| 2023 | $16,037 | $943,726 | $173,400 | $770,326 |
| 2022 | $6,180 | $801,892 | $170,000 | $631,892 |
| 2021 | $5,933 | $155,000 | $155,000 | $0 |
| 2020 | $5,709 | $140,000 | $140,000 | $0 |
| 2019 | $5,733 | $140,000 | $140,000 | $0 |
| 2018 | $5,615 | $135,000 | $135,000 | $0 |
| 2017 | $2,397 | $160,000 | $0 | $0 |
| 2016 | $2,337 | $152,500 | $0 | $0 |
Property History
| Date | Event | Price | Change | Sq Ft Price |
|---|---|---|---|---|
| 07/17/2025 07/17/25 | For Sale | $1,325,000 | +1.9% | $516 / Sq Ft |
| 03/28/2024 03/28/24 | Sold | $1,300,000 | -3.7% | $507 / Sq Ft |
| 02/09/2024 02/09/24 | Pending | -- | -- | -- |
| 01/30/2024 01/30/24 | Price Changed | $1,350,000 | -6.9% | $526 / Sq Ft |
| 01/03/2024 01/03/24 | For Sale | $1,450,000 | -- | $565 / Sq Ft |
Purchase History
| Date | Type | Sale Price | Title Company |
|---|---|---|---|
| Warranty Deed | $1,300,000 | None Listed On Document | |
| Special Warranty Deed | $175,000 | Allegiant Ttl Professionals |
Mortgage History
| Date | Status | Loan Amount | Loan Type |
|---|---|---|---|
| Open | $1,040,000 | New Conventional | |
| Closed | $300,000 | New Conventional | |
| Previous Owner | $592,488 | VA |
About the Listing Agent

I'm an expert real estate agent with COLDWELL BANKER REALTY in Lakewood Ranch, FL and the nearby area, providing home-buyers and sellers with professional, responsive and attentive real estate services. Want an agent who'll really listen to what you want in a home? Need an agent who knows how to effectively market your home so it sells? Give me a call! I'm eager to help and would love to talk to you.
Joe's Other Listings
Source: Stellar MLS
MLS Number: A4658990
APN: 5863-2550-9
- 16614 Berwick Terrace
- 16628 Berwick Terrace
- 16621 Berwick Terrace
- 7546 Divot Loop
- 7838 Bowspirit Way
- 7425 Divot Loop
- 7387 Divot Loop Unit 15D
- 7638 Windy Hill Cove
- 7634 Windy Hill Cove
- 7542 Windy Hill Cove
- 8544 Pavia Way
- 17229 Hampton Falls Terrace
- 16436 Daysailor Trail
- 7572 Viola Loop
- 7409 Chester Trail
- 16917 Clearlake Ave
- 8537 Pavia Way
- 15606 Leven Links Place
- 17648 Northwood Place
- 17640 Northwood Place
- 16907 Verona Place
- 18114 Waterville Place
- 6743 Haverhill Ct
- 6739 Haverhill Ct
- 17910 Waterville Place
- 8218 Nevis Run
- 17010 Blue Ridge Place
- 8044 Gulfstream Ct Unit Cypress
- 8044 Gulfstream Ct Unit Amber 8089
- 8044 Gulfstream Ct Unit Amber
- 8044 Gulfstream Ct Unit Jade
- 8044 Gulfstream Ct Unit Opal
- 17021 Polo Trail
- 14209 Bathgate Terrace
- 17417 Polo Trail
- 16706 Vardon Terrace Unit 208
- 16706 Vardon Terrace Unit 101
- 16706 Vardon Terrace Unit 303
- 16706 Vardon Terrace Unit 105
- 16706 Vardon Terrace Unit 102
