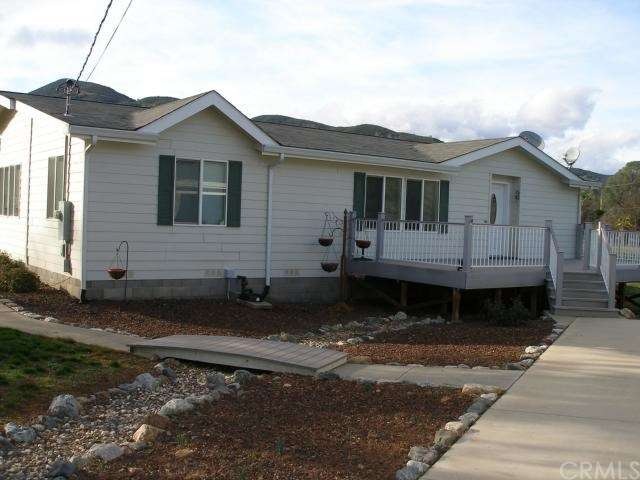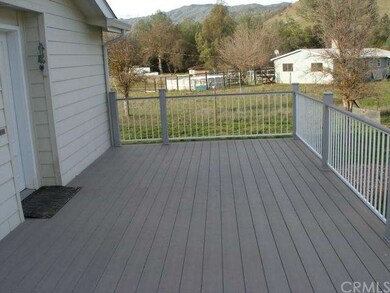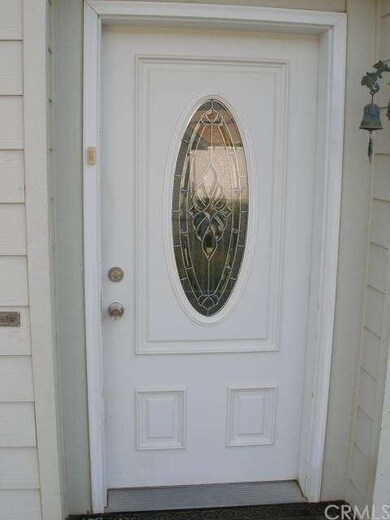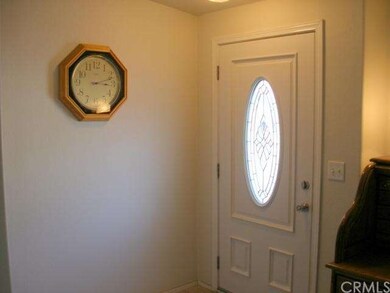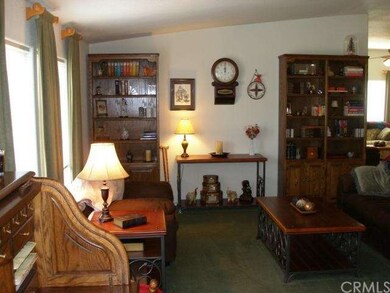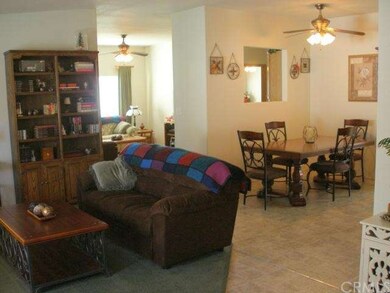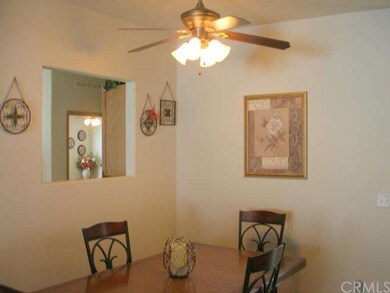
16620 Comanche Trail Clearlake Oaks, CA 95423
Estimated Value: $293,000 - $327,000
Highlights
- Fishing
- All Bedrooms Downstairs
- Open Floorplan
- Primary Bedroom Suite
- Covered RV Parking
- View of Hills
About This Home
As of May 2015Lovely large home on large lot ready to move in. This level 9/10 acre lot with Oak Trees is like having your own park. Three Bed/Two Bath home with Large Living Room...Family Room...Dining...Laundry Room...Breakfast Nook...Large Kitchen with all appliances is sure to please anyone looking for a move-in ready Country Home. Decks on front and back of home for relaxation and entertaining.
The Garage/Shop will be of particular interest to the Car/Hobby/Woodworking enthusiast...it is huge! Garage has two overhead doors and a side door. RV...Trailer...Boat...very Large Metal Cover to protect your valuable items on wheels included in the sale. Of course, there is an additional Storage Building for all your gardening and yard maintenance tools and equipment. This is a must see for anyone looking for a Large Home in the country.
Last Listed By
Hank Montgomery
Henry Montgomery, Broker License #00596098 Listed on: 02/02/2015
Property Details
Home Type
- Mobile/Manufactured
Est. Annual Taxes
- $2,604
Year Built
- Built in 2005
Lot Details
- 0.91 Acre Lot
- Property fronts a county road
- No Common Walls
- Rural Setting
- Wire Fence
HOA Fees
- $2 Monthly HOA Fees
Parking
- 2 Car Garage
- 4 Carport Spaces
- Parking Available
- Workshop in Garage
- Driveway
- Off-Street Parking
- Covered RV Parking
Home Design
- Manufactured Home With Land
- Ranch Style House
- Turnkey
- Raised Foundation
- Composition Roof
- Lap Siding
- Concrete Perimeter Foundation
Interior Spaces
- 2,000 Sq Ft Home
- Open Floorplan
- Cathedral Ceiling
- Ceiling Fan
- Double Pane Windows
- French Doors
- Separate Family Room
- Living Room with Attached Deck
- Views of Hills
- Fire and Smoke Detector
Kitchen
- Breakfast Area or Nook
- Eat-In Kitchen
- Gas Range
- Microwave
- Dishwasher
- Kitchen Island
Flooring
- Carpet
- Vinyl
Bedrooms and Bathrooms
- 3 Bedrooms
- All Bedrooms Down
- Primary Bedroom Suite
- 2 Full Bathrooms
Laundry
- Laundry Room
- 220 Volts In Laundry
- Washer and Gas Dryer Hookup
Accessible Home Design
- No Interior Steps
- More Than Two Accessible Exits
- Accessible Parking
Outdoor Features
- Patio
- Outdoor Storage
- Outbuilding
Utilities
- Central Heating and Cooling System
- Heating System Uses Propane
- Propane
- Gas Water Heater
- Engineered Septic
- Satellite Dish
Listing and Financial Details
- Assessor Parcel Number 0623210600
Community Details
Overview
- Reservoir in Community
- Near a National Forest
- Foothills
- Property is near a preserve or public land
- Valley
Recreation
- Fishing
- Hunting
- Horse Trails
Ownership History
Purchase Details
Home Financials for this Owner
Home Financials are based on the most recent Mortgage that was taken out on this home.Purchase Details
Purchase Details
Home Financials for this Owner
Home Financials are based on the most recent Mortgage that was taken out on this home.Purchase Details
Purchase Details
Similar Homes in Clearlake Oaks, CA
Home Values in the Area
Average Home Value in this Area
Purchase History
| Date | Buyer | Sale Price | Title Company |
|---|---|---|---|
| Rogers Jon D | $194,000 | Fidelity National Title Co | |
| Steeber Ruth A | -- | None Available | |
| Steeber Gary J | -- | Fidelity National Title | |
| Steeber Gary | $50,000 | First American Title | |
| Corbin Fairel | $27,000 | First American Title |
Mortgage History
| Date | Status | Borrower | Loan Amount |
|---|---|---|---|
| Open | Rogers Jon D | $196,287 | |
| Closed | Rogers Jon D | $195,904 | |
| Closed | Rogers Jon D | $198,171 | |
| Previous Owner | Steeber Gary J | $243,000 |
Property History
| Date | Event | Price | Change | Sq Ft Price |
|---|---|---|---|---|
| 05/15/2015 05/15/15 | Sold | $194,000 | -2.5% | $97 / Sq Ft |
| 04/01/2015 04/01/15 | Pending | -- | -- | -- |
| 02/02/2015 02/02/15 | For Sale | $199,000 | -- | $100 / Sq Ft |
Tax History Compared to Growth
Tax History
| Year | Tax Paid | Tax Assessment Tax Assessment Total Assessment is a certain percentage of the fair market value that is determined by local assessors to be the total taxable value of land and additions on the property. | Land | Improvement |
|---|---|---|---|---|
| 2024 | $2,604 | $225,113 | $51,841 | $173,272 |
| 2023 | $2,576 | $220,700 | $50,825 | $169,875 |
| 2022 | $2,451 | $216,374 | $49,829 | $166,545 |
| 2021 | $2,527 | $212,132 | $48,852 | $163,280 |
| 2020 | $2,515 | $209,958 | $48,352 | $161,606 |
| 2019 | $2,407 | $205,842 | $47,404 | $158,438 |
| 2018 | $2,411 | $201,807 | $46,475 | $155,332 |
| 2017 | $2,330 | $200,896 | $45,564 | $155,332 |
| 2016 | $2,228 | $196,958 | $44,671 | $152,287 |
| 2015 | $1,980 | $175,000 | $25,000 | $150,000 |
| 2014 | $1,901 | $175,000 | $25,000 | $150,000 |
Agents Affiliated with this Home
-
H
Seller's Agent in 2015
Hank Montgomery
Henry Montgomery, Broker
-
Greg Evans

Buyer's Agent in 2015
Greg Evans
Evans Realty
(707) 350-3212
122 Total Sales
Map
Source: California Regional Multiple Listing Service (CRMLS)
MLS Number: LC15024116
APN: 062-321-060-000
- 16730 Comanche Trail
- 2940 Blackfeet Trail
- 3165 Spring Valley Rd
- 2612 Shasta Rd
- 3144 Spring Valley Rd
- 2655 Spring Valley Rd
- 1760 Spring Valley Rd
- 3182 Tamarack Way
- 2986 Quince Way
- 3289 Wolf Creek Rd
- 2824 Spring Valley Rd
- 3359 Wolf Creek Rd
- 1982 New Long Valley Rd
- 2109 Indian Hill Rd
- 2627 River View Rd
- 3409 Wolf Creek Rd
- 2564 Indian Hill Rd
- 1992 River View Rd
- 2442 River View Rd
- 2360 Spring Valley Rd
- 16620 Comanche Trail
- 16640 Comanche Trail
- 16660 Comanche Trail
- 16580 Miwok Trail
- 2984 Indian Hill Rd
- 16553 Comanche Trail
- 16601 Comanche Trail
- 3115 Spring Valley Rd
- 2969 Indian Hill Rd
- 16700 Comanche Trail
- 16651 Comanche Trail
- 2942 Shasta Rd
- 16560 Miwok Trail
- 3125 Spring Valley Rd
- 2949 Indian Hill Rd
- 2944 Indian Hill Rd
- 16540 Miwok Trail
- 2941 Blackfeet Trail
- 3175 Spring Valley Rd
- 3024 Indian Hill Rd
