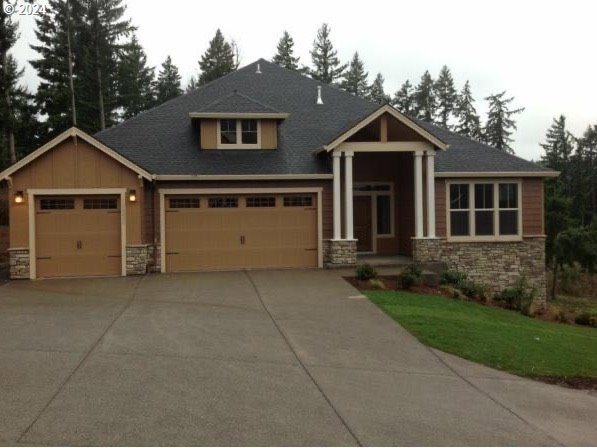Welcome to this delightful 3-bedroom, 2-bathroom home situated on a generous 3/4 acre lot, offering a perfect blend of comfort, privacy, and outdoor space. Nestled in a peaceful neighborhood on a provate road, this property provides the ideal setting for relaxed living while being close to essential amenities. As you enter, you’re greeted by a bright and airy open-concept living area, featuring large windows that invite natural light to fill the space. The cozy living room flows seamlessly into a gourmet kitchen with ample cabinetry, stainless steel appliances, and a convenient butlers pantry, making it perfect for both everyday meals and entertaining. The spacious primary suite offers a private retreat with a well-appointed en-suite bathroom, complete with a soaking tub, separate shower, and dual vanity. The two additional bedrooms are generously sized, ideal for family, guests, or a home office. A second full bathroom ensures convenience for everyone. Step outside to your expansive side yard—nearly three-quarters of an acre—where you can enjoy endless possibilities. Whether you envision a garden oasis, a play area, or a space to entertain, the large lot provides ample room to bring your ideas to life. There’s also plenty of space for parking with the additional 60-foot RV space and 3-car garage. The home’s exterior features low-maintenance landscaping and charming curb appeal. With its peaceful setting, spacious interiors, and a large lot perfect for outdoor activities, this home offers everything you need for comfortable and convenient living. Don’t miss out on this wonderful opportunity to make it yours!

