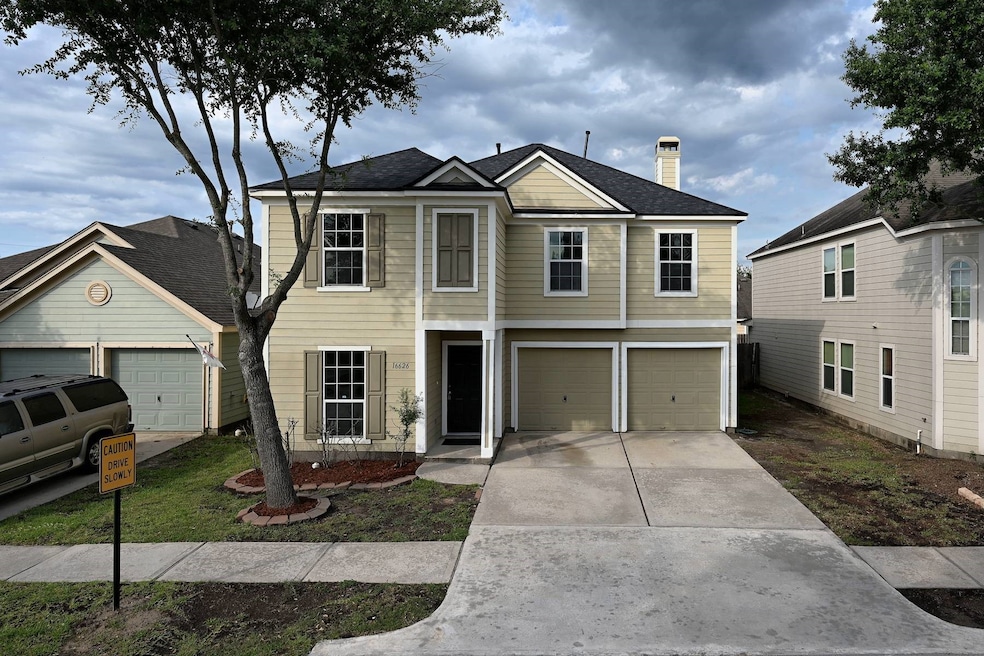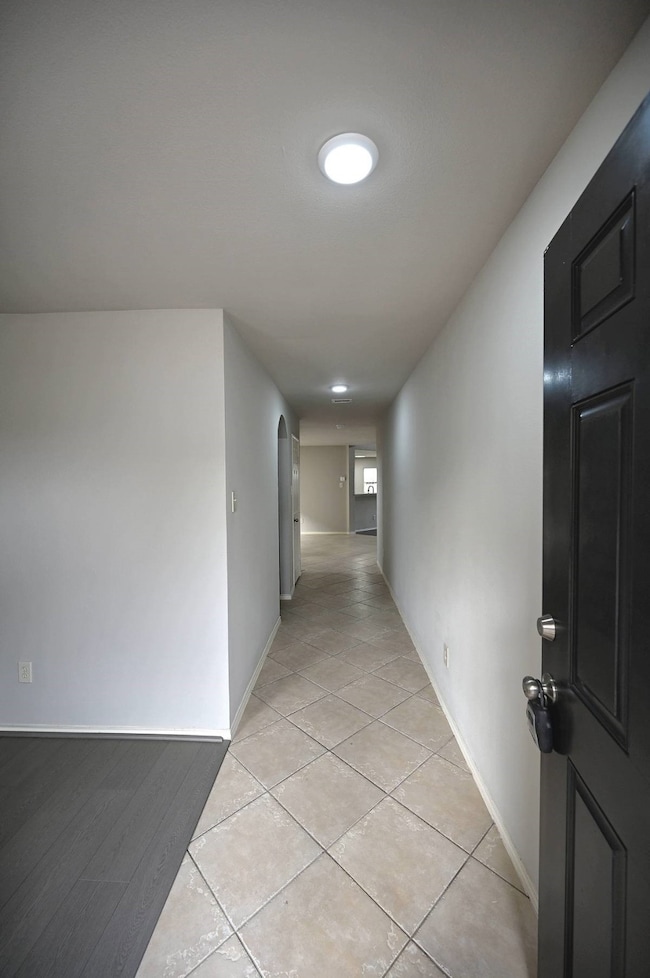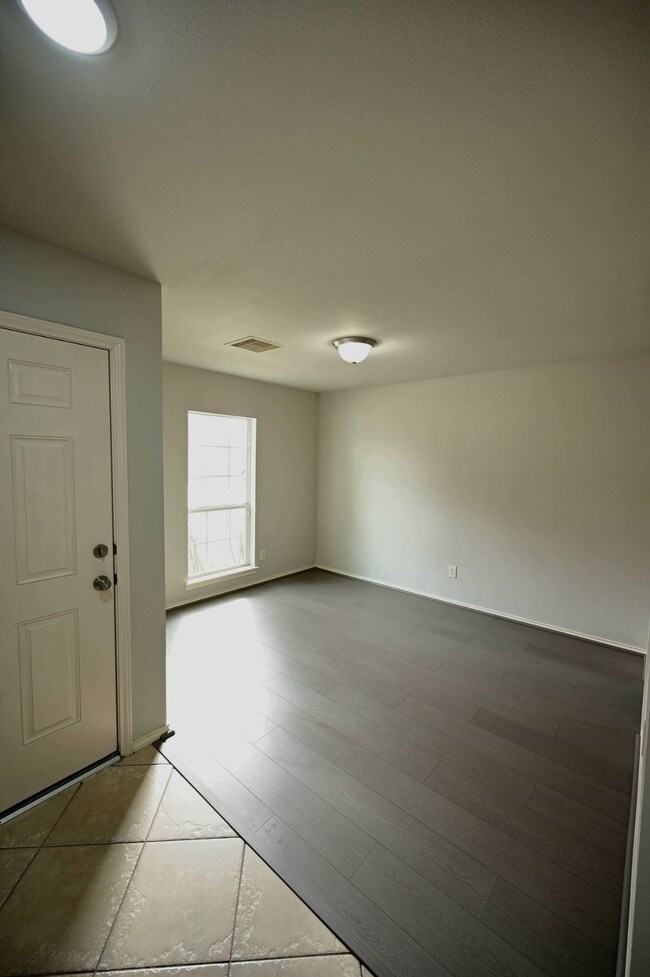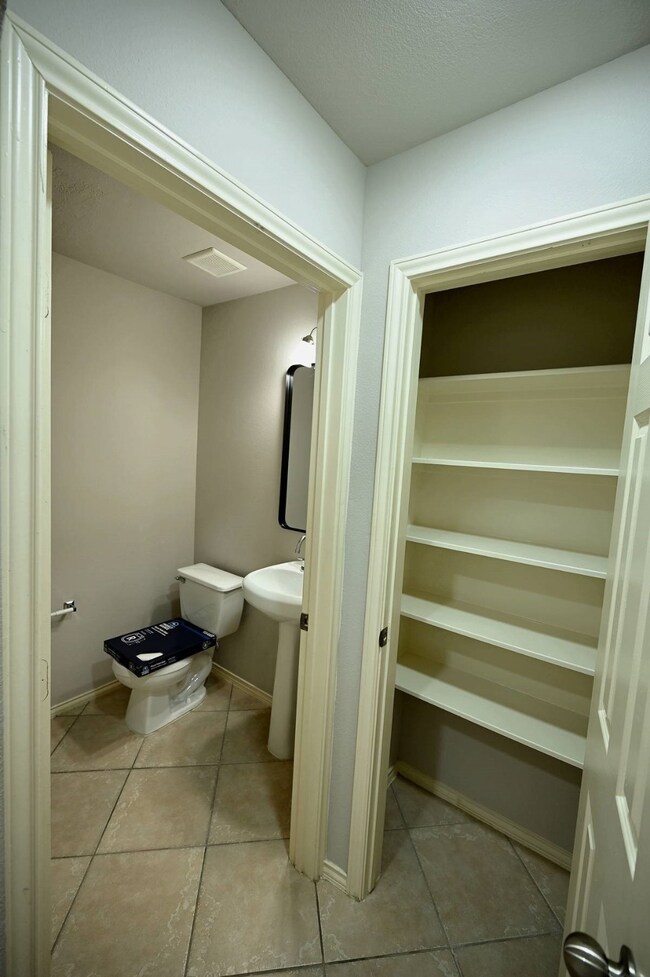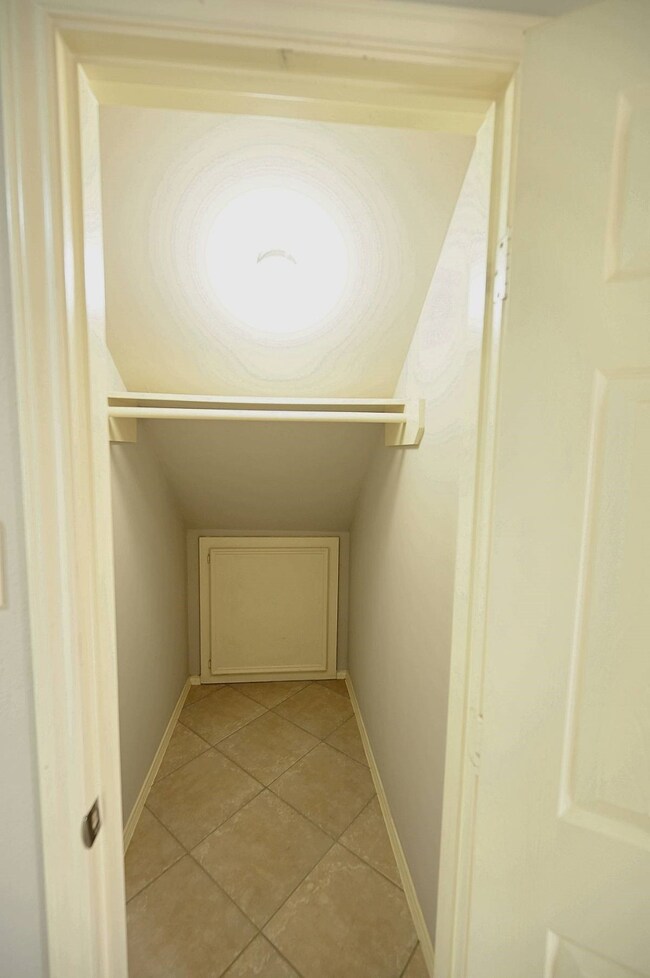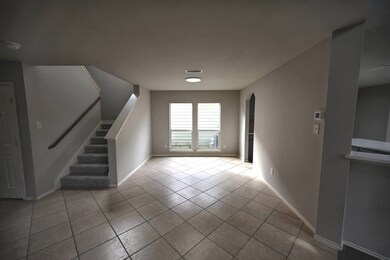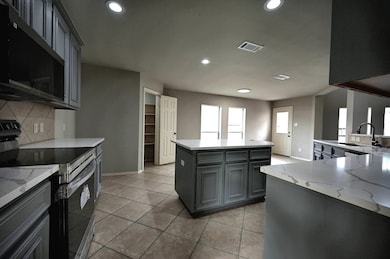
16626 Strathmore Manor Ln Houston, TX 77090
Northside NeighborhoodHighlights
- Deck
- High Ceiling
- Home Office
- Contemporary Architecture
- Quartz Countertops
- Walk-In Pantry
About This Home
As of June 2025Welcome to 16626 Strathmore Manor—where everything is so new, even the house is still getting used to it. The kitchen? A culinary command center featuring quartz counters, sleek new appliances, and a kitchen island with a built-in charger—because your phone deserves VIP treatment while you pretend to follow that recipe. The roof is new, the garage door openers are new, and the only thing outdated here is your excuses for not moving. Brand new carpet and new laminate floors. Stylish, smart, and ready for its next owner. Whether you're a first-time buyer or just tired of your current home's “vintage charm” (aka leaks), this place is the upgrade you didn’t know you deserved. Disclaimer: May cause increased friend envy and frequent family visits. Take a look at the pictures...
Last Agent to Sell the Property
Texas Ally Real Estate Group, LLC License #0708368 Listed on: 05/28/2025

Last Buyer's Agent
Better Homes and Gardens Real Estate Gary Greene - Lake Houston License #0782963

Home Details
Home Type
- Single Family
Est. Annual Taxes
- $6,179
Year Built
- Built in 2006
Lot Details
- 3,870 Sq Ft Lot
- Lot Dimensions are 45x86
- Southwest Facing Home
- Back Yard Fenced
HOA Fees
- $41 Monthly HOA Fees
Parking
- 2 Car Attached Garage
- Carport
- Garage Door Opener
Home Design
- Contemporary Architecture
- Brick Exterior Construction
- Slab Foundation
- Composition Roof
- Wood Siding
- Cement Siding
Interior Spaces
- 2,733 Sq Ft Home
- 2-Story Property
- High Ceiling
- Ceiling Fan
- Gas Log Fireplace
- Insulated Doors
- Family Room Off Kitchen
- Living Room
- Dining Room
- Home Office
- Utility Room
- Washer and Gas Dryer Hookup
- Attic Fan
Kitchen
- Breakfast Bar
- Walk-In Pantry
- Gas Oven
- Gas Range
- <<microwave>>
- Dishwasher
- Kitchen Island
- Quartz Countertops
- Disposal
Flooring
- Carpet
- Laminate
- Tile
Bedrooms and Bathrooms
- 4 Bedrooms
- Double Vanity
- Soaking Tub
- <<tubWithShowerToken>>
- Separate Shower
Home Security
- Prewired Security
- Fire and Smoke Detector
Eco-Friendly Details
- ENERGY STAR Qualified Appliances
- Energy-Efficient Lighting
- Energy-Efficient Insulation
- Energy-Efficient Doors
- Energy-Efficient Thermostat
- Ventilation
Outdoor Features
- Deck
- Patio
- Rear Porch
Schools
- Bammel Elementary School
- Bammel Middle School
- Westfield High School
Utilities
- Central Heating and Cooling System
- Heating System Uses Gas
- Programmable Thermostat
Listing and Financial Details
- Exclusions: Tools, etc. in garage
Community Details
Overview
- Association fees include ground maintenance, recreation facilities
- Spectrum Association Management Association, Phone Number (832) 500-2300
- Built by Perry Homes
- Ella Crossing Sec 01 Subdivision
Recreation
- Community Playground
Ownership History
Purchase Details
Purchase Details
Home Financials for this Owner
Home Financials are based on the most recent Mortgage that was taken out on this home.Similar Homes in Houston, TX
Home Values in the Area
Average Home Value in this Area
Purchase History
| Date | Type | Sale Price | Title Company |
|---|---|---|---|
| Trustee Deed | $189,000 | None Listed On Document | |
| Trustee Deed | $189,000 | None Listed On Document | |
| Vendors Lien | -- | Chicago Title |
Mortgage History
| Date | Status | Loan Amount | Loan Type |
|---|---|---|---|
| Previous Owner | $131,965 | New Conventional | |
| Previous Owner | $120,000 | Stand Alone First | |
| Previous Owner | $104,544 | FHA | |
| Previous Owner | $115,710 | FHA | |
| Previous Owner | $33,580 | Stand Alone Second | |
| Previous Owner | $134,220 | Purchase Money Mortgage |
Property History
| Date | Event | Price | Change | Sq Ft Price |
|---|---|---|---|---|
| 06/30/2025 06/30/25 | Sold | -- | -- | -- |
| 06/02/2025 06/02/25 | Pending | -- | -- | -- |
| 05/28/2025 05/28/25 | For Sale | $259,673 | -- | $95 / Sq Ft |
Tax History Compared to Growth
Tax History
| Year | Tax Paid | Tax Assessment Tax Assessment Total Assessment is a certain percentage of the fair market value that is determined by local assessors to be the total taxable value of land and additions on the property. | Land | Improvement |
|---|---|---|---|---|
| 2024 | $4,437 | $263,580 | $40,066 | $223,514 |
| 2023 | $4,437 | $266,374 | $40,066 | $226,308 |
| 2022 | $5,669 | $243,523 | $26,645 | $216,878 |
| 2021 | $5,404 | $196,217 | $26,645 | $169,572 |
| 2020 | $5,309 | $185,128 | $26,645 | $158,483 |
| 2019 | $4,991 | $165,060 | $26,645 | $138,415 |
| 2018 | $3,881 | $153,519 | $26,645 | $126,874 |
| 2017 | $4,321 | $153,519 | $26,645 | $126,874 |
| 2016 | $3,928 | $133,416 | $26,645 | $106,771 |
| 2015 | $3,084 | $133,416 | $26,645 | $106,771 |
| 2014 | $3,084 | $127,129 | $26,645 | $100,484 |
Agents Affiliated with this Home
-
Darius Franklin

Seller's Agent in 2025
Darius Franklin
Texas Ally Real Estate Group, LLC
(832) 350-4170
10 in this area
57 Total Sales
-
Elizabeth Hill

Buyer's Agent in 2025
Elizabeth Hill
Better Homes and Gardens Real Estate Gary Greene - Lake Houston
(346) 552-2195
1 in this area
13 Total Sales
Map
Source: Houston Association of REALTORS®
MLS Number: 26091404
APN: 1268660020019
- 16606 Burnell Oaks Ln
- 16534 Pentonshire Ln
- 16635 Burnell Oaks Ln
- 16503 Brightling Ln
- 926 Sweet Jubilee Ln
- 814 Sweet Jubilee Ln
- 918 Moon Drop Ln
- 914 Sweet Jubilee
- 931 Moon Drop Ln
- 927 Moon Drop Ln
- 826 Sweet Jubilee Ln
- 918 Sweet Jubilee
- 923 Moon Drop Ln
- 1002 Muscadine Vine Ln
- 910 Sweet Jubilee Ln
- 1006 Sweet Jubilee Ln
- 1054 Sweet Jubilee Ln
- 926 Moon Drop Ln
- 16614 Bobal Path
- 906 Moon Drop Ln
