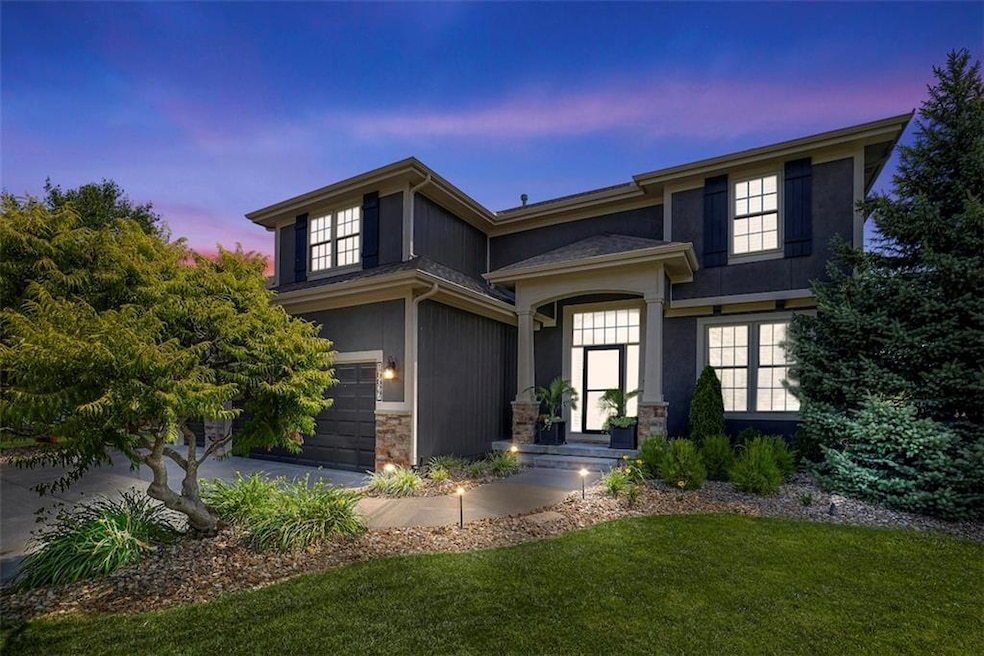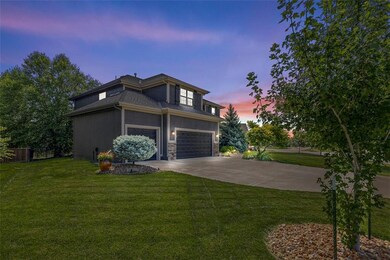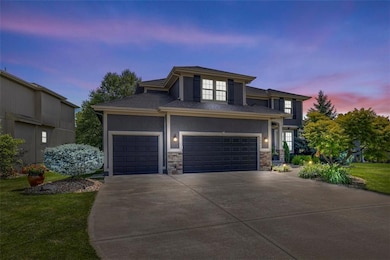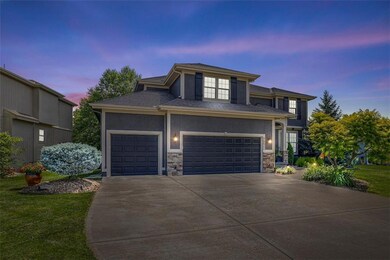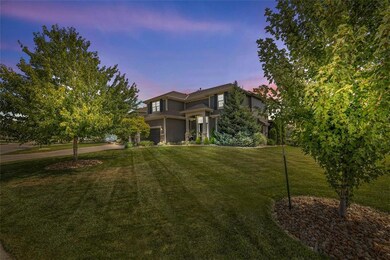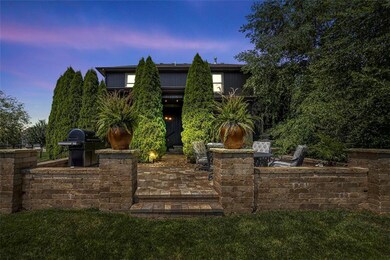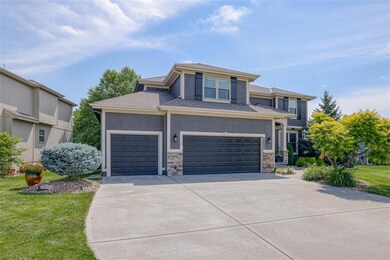
16627 S Lind Rd Olathe, KS 66062
Highlights
- Clubhouse
- Recreation Room
- Traditional Architecture
- Prairie Creek Elementary School Rated A-
- Vaulted Ceiling
- Wood Flooring
About This Home
As of October 2023Come FALL in love with this fantastic Stonebridge Meadows two-story! So many details have been addressed here and pride of ownership shows.
This property boasts a finished lower level complete with a rec room, wet bar (the microwave and wine fridge stay!), 5th bedroom and bathroom.
And you'll LOVE entertaining out back - this special home offers a stunning hardscape that includes a private covered patio, space for dining and beautiful landscaping and lighting that continues to the front of the home. A fence is in place for kids and pets!
The home offers NEW kitchen appliances, including a double oven, microwave and dishwasher. Also, all windows have been replaced with premium efficiency Thermal King with a 50-year warranty. Garage fans will appreciate the painted garage with epoxy floors.
Be settled in time to enjoy our neighborhood Turkey Trot on Thanksgiving morning and our Holiday Hayrides! In addition to events, Stonebridge offers 4 pools/4 parks, a club house, fitness center, sports courts and walking trails. Summer food trucks, too!
Last Agent to Sell the Property
Compass Realty Group Brokerage Phone: 913-486-1281 License #SP00234156 Listed on: 09/04/2023

Home Details
Home Type
- Single Family
Est. Annual Taxes
- $5,819
Year Built
- Built in 2011
Lot Details
- 0.25 Acre Lot
- Aluminum or Metal Fence
- Sprinkler System
HOA Fees
- $69 Monthly HOA Fees
Parking
- 3 Car Attached Garage
- Front Facing Garage
Home Design
- Traditional Architecture
- Stone Frame
- Composition Roof
- Stone Trim
Interior Spaces
- 2-Story Property
- Wet Bar
- Vaulted Ceiling
- Ceiling Fan
- Zero Clearance Fireplace
- Fireplace With Gas Starter
- Thermal Windows
- Mud Room
- Great Room with Fireplace
- Formal Dining Room
- Home Office
- Recreation Room
- Fire and Smoke Detector
- Laundry on upper level
Kitchen
- Breakfast Area or Nook
- Built-In Electric Oven
- Dishwasher
- Kitchen Island
- Disposal
Flooring
- Wood
- Carpet
- Tile
Bedrooms and Bathrooms
- 5 Bedrooms
- Cedar Closet
- Walk-In Closet
Finished Basement
- Basement Fills Entire Space Under The House
- Sump Pump
- Basement Window Egress
Eco-Friendly Details
- Energy-Efficient Insulation
- Energy-Efficient Thermostat
Schools
- Prairie Creek Elementary School
- Spring Hill High School
Additional Features
- Playground
- City Lot
- Forced Air Heating and Cooling System
Listing and Financial Details
- Assessor Parcel Number DP67100000 0040
- $0 special tax assessment
Community Details
Overview
- Firstservice Residential Association
- Stonebridge Meadows Subdivision, Middleton Ii Floorplan
Amenities
- Clubhouse
- Party Room
Recreation
- Tennis Courts
- Community Pool
- Trails
Ownership History
Purchase Details
Home Financials for this Owner
Home Financials are based on the most recent Mortgage that was taken out on this home.Purchase Details
Home Financials for this Owner
Home Financials are based on the most recent Mortgage that was taken out on this home.Similar Homes in Olathe, KS
Home Values in the Area
Average Home Value in this Area
Purchase History
| Date | Type | Sale Price | Title Company |
|---|---|---|---|
| Warranty Deed | -- | First American Title | |
| Warranty Deed | -- | First American Title |
Mortgage History
| Date | Status | Loan Amount | Loan Type |
|---|---|---|---|
| Open | $613,075 | VA | |
| Closed | $597,577 | VA | |
| Previous Owner | $280,498 | New Conventional |
Property History
| Date | Event | Price | Change | Sq Ft Price |
|---|---|---|---|---|
| 10/27/2023 10/27/23 | Sold | -- | -- | -- |
| 09/28/2023 09/28/23 | Pending | -- | -- | -- |
| 09/22/2023 09/22/23 | For Sale | $585,000 | +97.0% | $192 / Sq Ft |
| 04/17/2012 04/17/12 | Sold | -- | -- | -- |
| 03/08/2012 03/08/12 | Pending | -- | -- | -- |
| 11/12/2011 11/12/11 | For Sale | $296,950 | -- | $121 / Sq Ft |
Tax History Compared to Growth
Tax History
| Year | Tax Paid | Tax Assessment Tax Assessment Total Assessment is a certain percentage of the fair market value that is determined by local assessors to be the total taxable value of land and additions on the property. | Land | Improvement |
|---|---|---|---|---|
| 2024 | $6,834 | $56,787 | $8,244 | $48,543 |
| 2023 | $6,768 | $55,338 | $8,244 | $47,094 |
| 2022 | $5,819 | $47,058 | $7,170 | $39,888 |
| 2021 | $5,647 | $44,723 | $7,170 | $37,553 |
| 2020 | $5,689 | $42,768 | $7,170 | $35,598 |
| 2019 | $5,674 | $42,516 | $7,688 | $34,828 |
| 2018 | $5,218 | $40,365 | $7,687 | $32,678 |
| 2017 | $5,082 | $38,732 | $7,327 | $31,405 |
| 2016 | $4,766 | $36,041 | $7,327 | $28,714 |
| 2015 | $4,718 | $35,547 | $7,327 | $28,220 |
| 2013 | -- | $33,764 | $5,701 | $28,063 |
Agents Affiliated with this Home
-
Jessica Jasa

Seller's Agent in 2023
Jessica Jasa
Compass Realty Group
(913) 486-1281
70 in this area
90 Total Sales
-
Emil Schellack

Buyer's Agent in 2023
Emil Schellack
Veterans Realty
(913) 208-1774
21 in this area
153 Total Sales
-
Brandilyn Thompson

Seller's Agent in 2012
Brandilyn Thompson
Rodrock & Associates Realtors
(913) 484-6374
13 in this area
38 Total Sales
-
A
Seller Co-Listing Agent in 2012
Ann Carty
BHG Kansas City Homes
-
Jackie Stahl

Buyer's Agent in 2012
Jackie Stahl
KW Diamond Partners
(913) 707-7241
53 in this area
230 Total Sales
Map
Source: Heartland MLS
MLS Number: 2452970
APN: DP67100000-0040
- 18376 W 166th St
- 18257 W 166th St
- 18232 W 166th St
- 18304 W 166th St
- 18256 W 166th St
- 18280 W 166th St
- 16601 S Lawson St
- 16687 S Lind Rd
- 16591 S Stagecoach St
- 16753 S Ripley St
- 16785 S Ripley St
- 16737 S Ripley St
- 16567 S Stagecoach St
- 16553 S Stagecoach St
- 16529 S Stagecoach St
- 16502 S Stagecoach St
- 16529 S Fellows St
- 16789 S Fellows St
- 16751 S Fellows St
- 16767 S Fellows St
