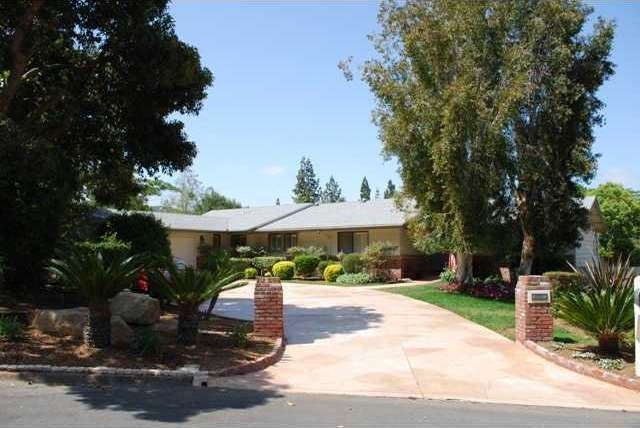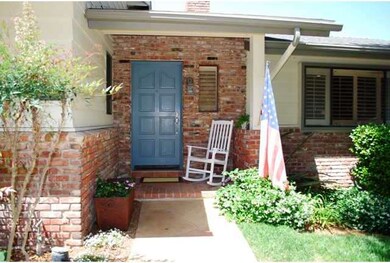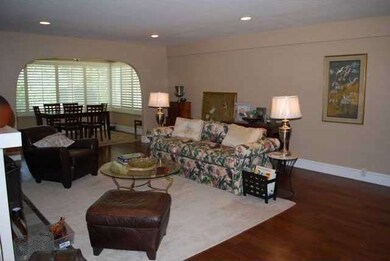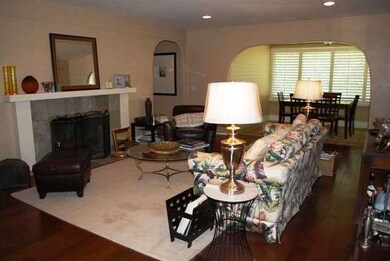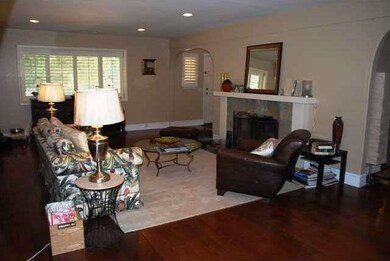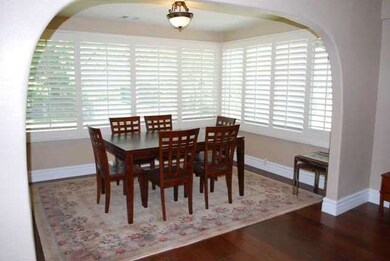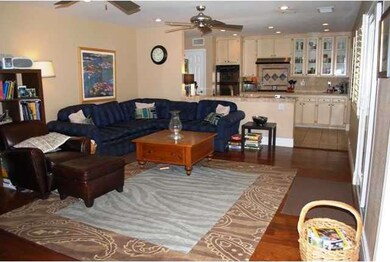
Highlights
- Pool and Spa
- Solar Power System
- Family Room with Fireplace
- Painted Rock Elementary Rated A
- 0.53 Acre Lot
- Wood Flooring
About This Home
As of September 2018Fabulous property located in a cul-de-sac in peaceful and private setting. Beautifully updated. Stainless appliances, wood floors, updated bathrooms, tankless water heater, solar heated pool. Net metering Solar System installed to help offset electricity bills. See Supplement for full description. This fabulous property is located in a cul-de-sac in a peaceful and private setting and has been beautifully updated. Each of the four bathrooms have gorgeous updated cabinets and fixtures. The master suite has a built-in storage and entertainment cabinet as well as a walk-in closet in the master bathroom. Solatubes and ample recessed lighting make this home bright and cheery. The kitchen has stainless appliances and Technistone counter tops. There is beautiful wide plank distressed wood flooring in the main areas of the home. The office has a built-in work station, along with built-in cabinets and bookshelves. The closets in each of the bedrooms have been built out with custom closets. Sit on the back porch and look out over the wonderful yard with a solar heated swimming pool. This home has a tankless water heater and a net metering solar system which helps to offset your electric bills. This great floor plan, combined with wonderful outside space provides for a great place to relax, or entertain family and friends. Buyer to verify all information prior to Contingency Removal.
Home Details
Home Type
- Single Family
Est. Annual Taxes
- $13,074
Year Built
- Built in 1977
Lot Details
- 0.53 Acre Lot
- Cul-De-Sac
- Property is Fully Fenced
- Level Lot
- Sprinklers on Timer
- Private Yard
Parking
- 2 Car Attached Garage
Home Design
- Brick Exterior Construction
- Composition Roof
- Wood Siding
- Stucco Exterior
Interior Spaces
- 2,858 Sq Ft Home
- 1-Story Property
- Family Room with Fireplace
- 2 Fireplaces
- Living Room with Fireplace
- Crawl Space
Kitchen
- Oven or Range
- Dishwasher
- Disposal
Flooring
- Wood
- Carpet
- Tile
Bedrooms and Bathrooms
- 5 Bedrooms
- 4 Full Bathrooms
Laundry
- Laundry closet
- Full Size Washer or Dryer
- Gas Dryer Hookup
Pool
- Pool and Spa
- In Ground Pool
- Gas Heated Pool
- Pool Equipment or Cover
Schools
- Poway Unified School District Elementary And Middle School
- Poway Unified School District High School
Utilities
- Separate Water Meter
- Tankless Water Heater
Additional Features
- Solar Power System
- Covered patio or porch
Listing and Financial Details
- Assessor Parcel Number 275-600-26-00
Ownership History
Purchase Details
Home Financials for this Owner
Home Financials are based on the most recent Mortgage that was taken out on this home.Purchase Details
Purchase Details
Home Financials for this Owner
Home Financials are based on the most recent Mortgage that was taken out on this home.Purchase Details
Home Financials for this Owner
Home Financials are based on the most recent Mortgage that was taken out on this home.Purchase Details
Home Financials for this Owner
Home Financials are based on the most recent Mortgage that was taken out on this home.Purchase Details
Home Financials for this Owner
Home Financials are based on the most recent Mortgage that was taken out on this home.Purchase Details
Purchase Details
Purchase Details
Home Financials for this Owner
Home Financials are based on the most recent Mortgage that was taken out on this home.Purchase Details
Home Financials for this Owner
Home Financials are based on the most recent Mortgage that was taken out on this home.Purchase Details
Home Financials for this Owner
Home Financials are based on the most recent Mortgage that was taken out on this home.Purchase Details
Similar Homes in Poway, CA
Home Values in the Area
Average Home Value in this Area
Purchase History
| Date | Type | Sale Price | Title Company |
|---|---|---|---|
| Grant Deed | $1,065,000 | Chicago Title Company Sd | |
| Interfamily Deed Transfer | -- | None Available | |
| Interfamily Deed Transfer | -- | Chicago Title Company | |
| Interfamily Deed Transfer | -- | Chicago Title Company | |
| Grant Deed | $830,000 | Chicago Title Company | |
| Grant Deed | $930,000 | Chicago Title | |
| Interfamily Deed Transfer | -- | -- | |
| Interfamily Deed Transfer | -- | -- | |
| Grant Deed | $640,000 | Chicago Title Co | |
| Grant Deed | $585,000 | Chicago Title Co | |
| Grant Deed | $350,000 | Chicago Title Co | |
| Deed | $270,000 | -- |
Mortgage History
| Date | Status | Loan Amount | Loan Type |
|---|---|---|---|
| Open | $250,000 | Credit Line Revolving | |
| Open | $955,554 | VA | |
| Closed | $965,935 | VA | |
| Closed | $956,812 | VA | |
| Previous Owner | $253,000 | New Conventional | |
| Previous Owner | $250,000 | Purchase Money Mortgage | |
| Previous Owner | $96,000 | Credit Line Revolving | |
| Previous Owner | $740,000 | Purchase Money Mortgage | |
| Previous Owner | $512,000 | Stand Alone First | |
| Previous Owner | $468,000 | No Value Available | |
| Previous Owner | $227,000 | No Value Available |
Property History
| Date | Event | Price | Change | Sq Ft Price |
|---|---|---|---|---|
| 09/21/2018 09/21/18 | Sold | $1,065,000 | -1.3% | $392 / Sq Ft |
| 09/03/2018 09/03/18 | Pending | -- | -- | -- |
| 08/29/2018 08/29/18 | For Sale | $1,079,000 | +30.0% | $397 / Sq Ft |
| 08/16/2012 08/16/12 | Sold | $830,000 | -1.8% | $290 / Sq Ft |
| 07/09/2012 07/09/12 | Pending | -- | -- | -- |
| 07/06/2012 07/06/12 | Price Changed | $845,000 | -3.4% | $296 / Sq Ft |
| 05/22/2012 05/22/12 | For Sale | $875,000 | -- | $306 / Sq Ft |
Tax History Compared to Growth
Tax History
| Year | Tax Paid | Tax Assessment Tax Assessment Total Assessment is a certain percentage of the fair market value that is determined by local assessors to be the total taxable value of land and additions on the property. | Land | Improvement |
|---|---|---|---|---|
| 2025 | $13,074 | $1,188,023 | $613,533 | $574,490 |
| 2024 | $13,074 | $1,164,729 | $601,503 | $563,226 |
| 2023 | $12,797 | $1,141,892 | $589,709 | $552,183 |
| 2022 | $12,583 | $1,119,503 | $578,147 | $541,356 |
| 2021 | $12,419 | $1,097,553 | $566,811 | $530,742 |
| 2020 | $12,251 | $1,086,300 | $561,000 | $525,300 |
| 2019 | $11,932 | $1,065,000 | $550,000 | $515,000 |
| 2018 | $9,979 | $898,273 | $541,129 | $357,144 |
| 2017 | $9,712 | $880,661 | $530,519 | $350,142 |
| 2016 | $9,513 | $863,394 | $520,117 | $343,277 |
| 2015 | $9,371 | $850,426 | $512,305 | $338,121 |
| 2014 | $9,149 | $833,768 | $502,270 | $331,498 |
Agents Affiliated with this Home
-

Seller's Agent in 2018
Christine Fitzgerald
United Real Estate San Diego
(619) 518-9620
6 in this area
23 Total Sales
-

Buyer's Agent in 2018
Michelle Warner
RE/MAX
(858) 229-2213
32 in this area
136 Total Sales
-

Seller's Agent in 2012
Patrice Fuchs
Halcyon
(858) 735-6926
4 in this area
32 Total Sales
Map
Source: San Diego MLS
MLS Number: 120026163
APN: 275-600-26
- 13414 Calle Colina
- 13080 Camino Del Valle
- 16513 Calle Ana
- 13430 Sagewood Dr
- 13223 Silver Saddle Ln
- 13555 Sagewood Dr
- 16611 Orchard Bend Rd
- 17058 Cloudcroft Dr
- 12830 Avenida la Valencia
- 17109 Cloudcroft Dr
- 16204 Orchard Bend Rd
- 16110 Lakeview Rd
- 15943 Ranch Hollow Rd
- 13953 Sagewood Dr
- 12866 Summerfield Ln
- 13678 Orchard Gate Rd
- 16511 Caminito Vecinos Unit 59
- 13671 Orchard Gate Rd
- 17010 Butterfield Trail
- 0 Eva Dr Unit 240026684
