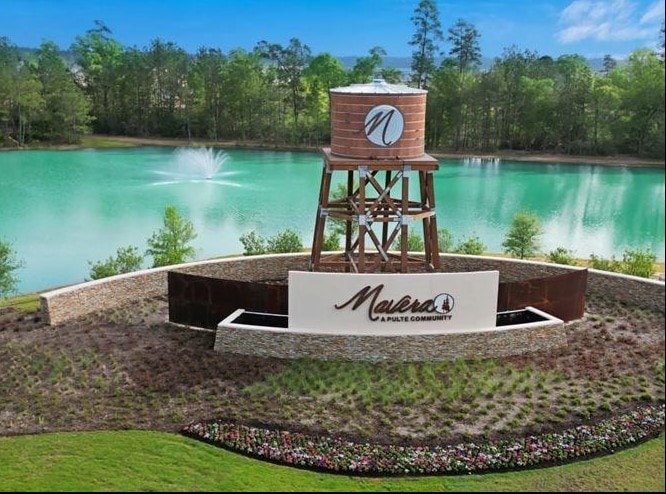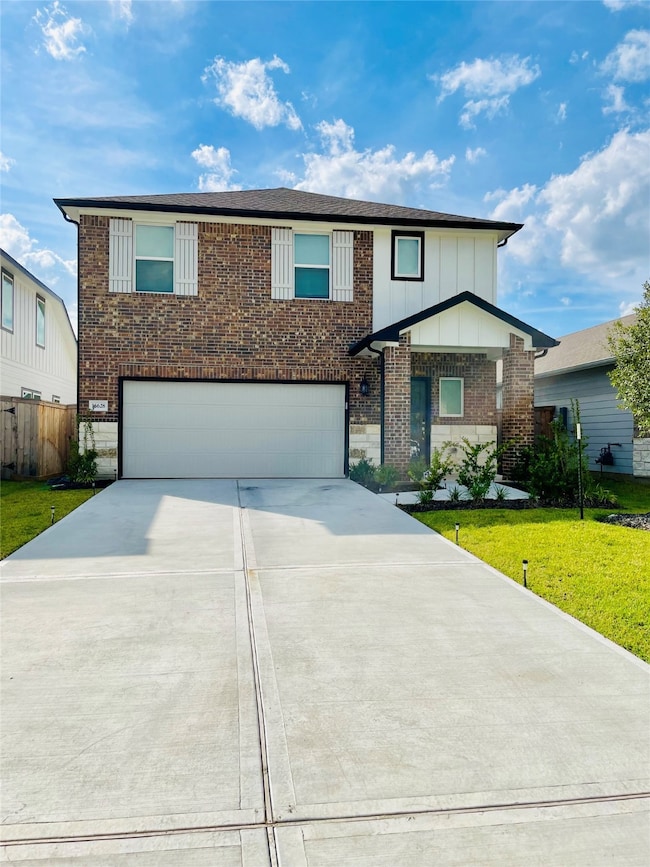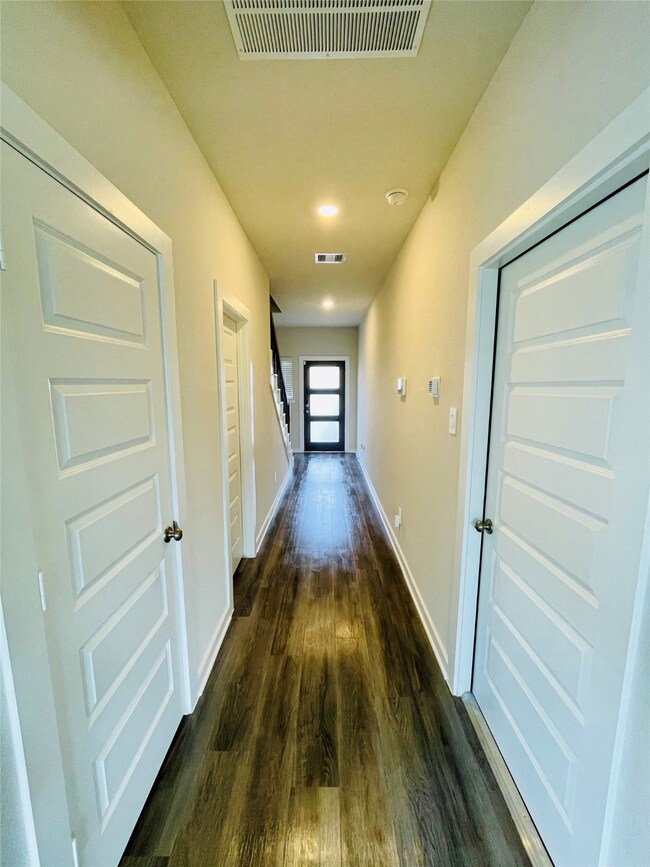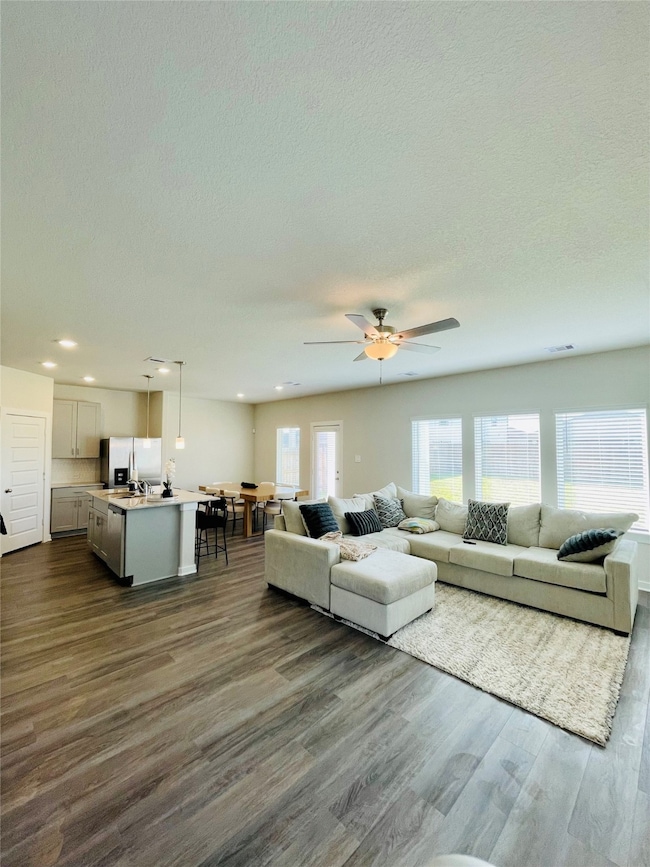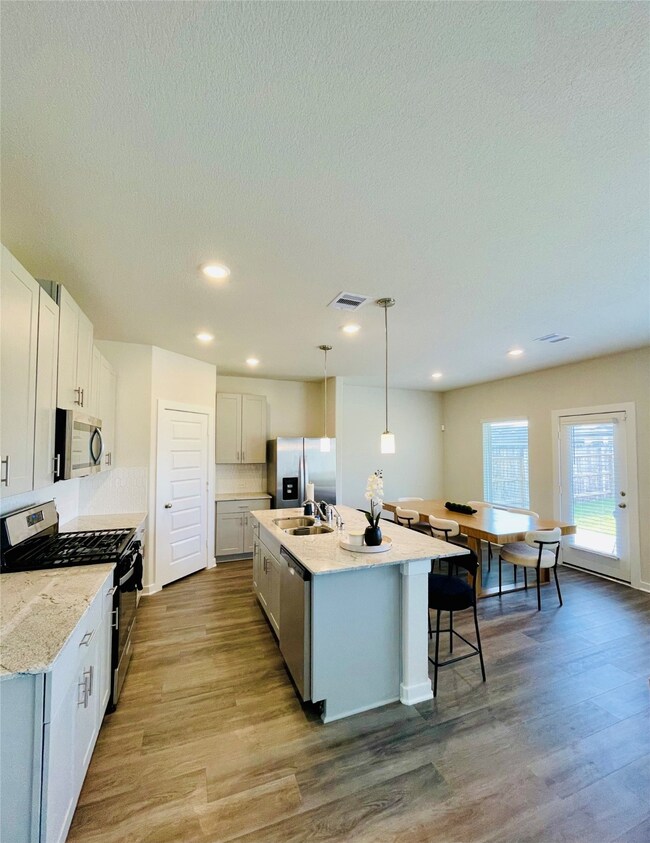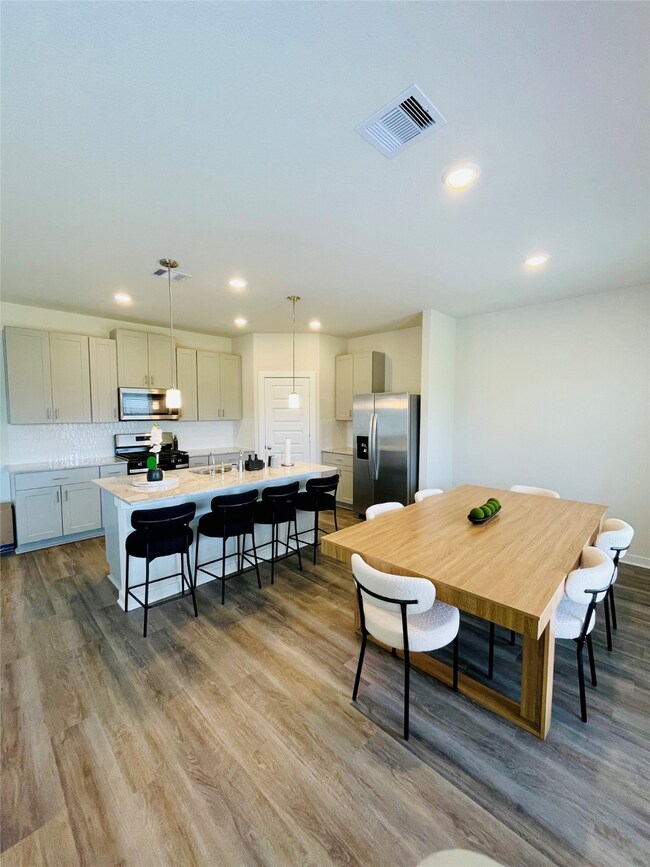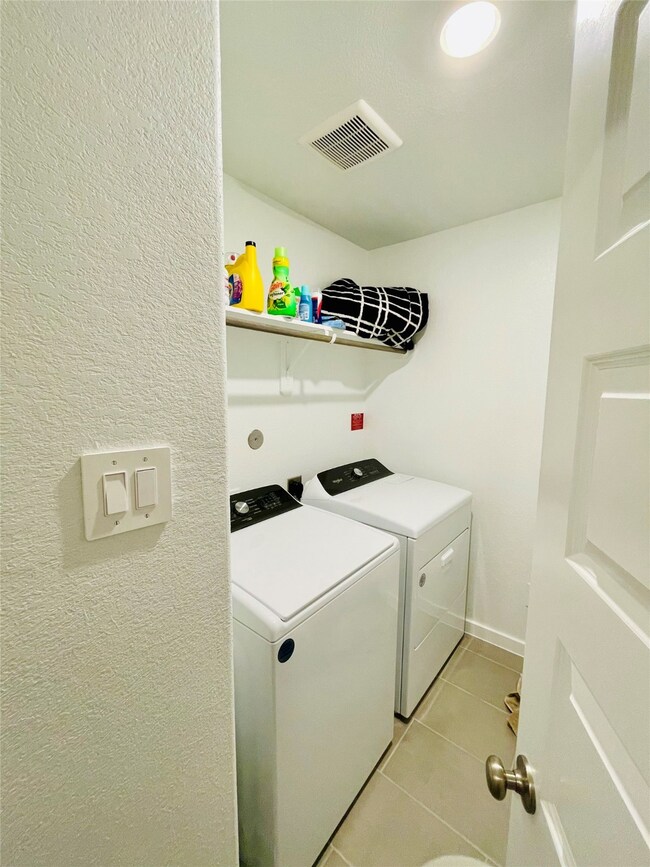16628 Sterling Cliff St Conroe, TX 77302
Highlights
- Clubhouse
- Game Room
- Walk-In Pantry
- Contemporary Architecture
- Community Pool
- Family Room Off Kitchen
About This Home
Less than a year old, this energy-efficient home is available NOW! 4 beds/2.5 baths, this Bryce's open-concept main-level home makes it easy to entertain or spend quality time with family. Pebble cabinets with white/grey granite countertops, grey EVP flooring with light grey carpet in our Distinct package. Enjoy Life.Built.Better.® in the master-planned community of Mavera with convenient access to Highway 242 and zoned to the highly acclaimed Conroe ISD. This community has something for everyone with amenities including a resort-quality pool, pavilion, cabanas, splash pad, and pocket parks. Built with innovative, energy-efficient features that cut down on utility bills so you can afford to do more living. * Schedule your tour today!!!!
Home Details
Home Type
- Single Family
Year Built
- Built in 2025
Parking
- 2 Car Attached Garage
Home Design
- Contemporary Architecture
Interior Spaces
- 2,040 Sq Ft Home
- 2-Story Property
- Ceiling Fan
- Family Room Off Kitchen
- Living Room
- Combination Kitchen and Dining Room
- Game Room
- Utility Room
- Attic Fan
Kitchen
- Walk-In Pantry
- Gas Oven
- Gas Cooktop
- Microwave
- Dishwasher
- Kitchen Island
Flooring
- Carpet
- Laminate
- Vinyl Plank
- Vinyl
Bedrooms and Bathrooms
- 4 Bedrooms
- Double Vanity
- Soaking Tub
- Separate Shower
Laundry
- Dryer
- Washer
Eco-Friendly Details
- Energy-Efficient Thermostat
Schools
- San Jacinto Elementary School
- Moorhead Junior High School
- Caney Creek High School
Utilities
- Central Heating and Cooling System
- Heating System Uses Gas
- Programmable Thermostat
Listing and Financial Details
- Property Available on 1/1/26
- Long Term Lease
Community Details
Recreation
- Community Pool
- Dog Park
Pet Policy
- Call for details about the types of pets allowed
- Pet Deposit Required
Additional Features
- Mavera Subdivision
- Clubhouse
Map
Source: Houston Association of REALTORS®
MLS Number: 26364852
- 16632 Sterling Cliff St
- 16674 Sterling Cliff St
- 16678 Sterling Cliff St
- 16675 Sterling Cliff St
- The Bryce (375) Plan at Mavera
- The Cascade (330) Plan at Mavera
- The Carlsbad (345) Plan at Mavera
- The Pinnacle (347) Plan at Mavera
- The Gateway (390) Plan at Mavera
- The Olympic (380) Plan at Mavera
- The Glacier (N304) Plan at Mavera
- The Sequoia (311) Plan at Mavera
- 16682 Sterling Cliff St
- 16686 Sterling Cliff St
- 16683 Sterling Cliff St
- 16690 Sterling Cliff St
- 16687 Sterling Cliff St
- 15239 Canyon Rapids Rd
- 16694 Sterling Cliff St
- 17003 Juniper Blossom Bend
- 16529 Breezy Knoll Ct
- 15243 Canyon Rapids Rd
- 16703 Sterling Cliff St
- 16976 Juniper Blossom Bend
- 16257 Sun View Ln
- 14984 Rustic Moon Rd
- 16360 Hidden River Ct
- 16245 Sun View Ln
- 16326 Vivid Creek Ct
- 16295 Hidden Deer Ln
- 16229 Summerset Estates Blvd
- 16147 Sapphire Crest Dr
- 16910 Elm Grove Rd
- 16338 Hill Country Ct
- 16263 Kanani Ct
- 16145 Sun View Ln
- 15170 London Gavroche Ln
- 17127 Crimson Crest Dr
- 16026 Tangled Vine Ln
- 17138 Crimson Crest Dr
